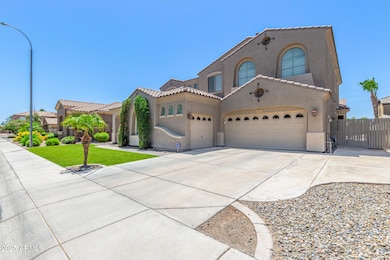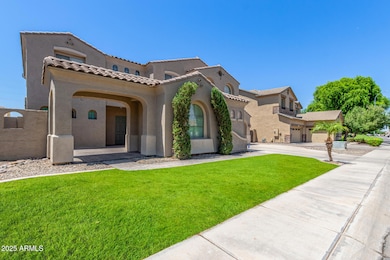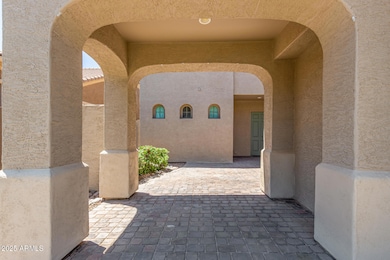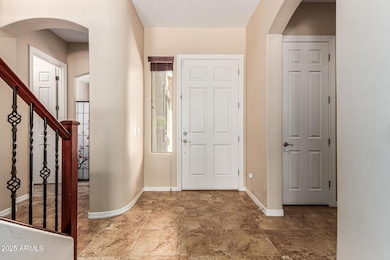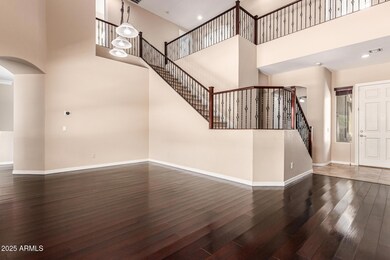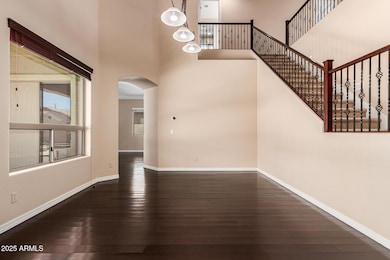
2453 E Ebony Dr Chandler, AZ 85286
South Chandler NeighborhoodEstimated payment $5,411/month
Highlights
- Heated Pool
- RV Gated
- Wood Flooring
- Audrey & Robert Ryan Elementary School Rated A
- Vaulted Ceiling
- Main Floor Primary Bedroom
About This Home
LAUNDRY ROOMS ON BOTH LEVELS! Immaculate 6 Bedroom, 3.5 bathrooms with a lower level den/office and massive upper loft on the 2nd floor. Lower Level master suite with ensuite laundry and huge closet. Beautiful, durable and easy to maintain BAMBOO & tiled floors on the lower level - no carpeting on the first floor! This expansive floorplan has been well cared for and features stainless appliances in the the kitchen with gas range, 42'' upper cabinets, granite countertops, walk-in pantry, newer reverse osmosis system, 10'+ ceilings, heated pool with waterfall feature, epoxy floors in the garage, 3 garage bays, double gate and so much more! Close to dining, transportation, recreation, shopping & more!
Home Details
Home Type
- Single Family
Est. Annual Taxes
- $3,563
Year Built
- Built in 2006
Lot Details
- 8,198 Sq Ft Lot
- Desert faces the back of the property
- Block Wall Fence
- Front and Back Yard Sprinklers
- Sprinklers on Timer
- Grass Covered Lot
HOA Fees
- $96 Monthly HOA Fees
Parking
- 2 Open Parking Spaces
- 3 Car Garage
- RV Gated
Home Design
- Santa Barbara Architecture
- Spanish Architecture
- Wood Frame Construction
- Tile Roof
- Stucco
Interior Spaces
- 3,987 Sq Ft Home
- 2-Story Property
- Vaulted Ceiling
- Ceiling Fan
- Double Pane Windows
- Low Emissivity Windows
- Washer and Dryer Hookup
Kitchen
- Eat-In Kitchen
- Built-In Microwave
- Kitchen Island
- Granite Countertops
Flooring
- Wood
- Carpet
- Tile
Bedrooms and Bathrooms
- 6 Bedrooms
- Primary Bedroom on Main
- Primary Bathroom is a Full Bathroom
- 3.5 Bathrooms
- Dual Vanity Sinks in Primary Bathroom
- Bathtub With Separate Shower Stall
Pool
- Heated Pool
- Solar Pool Equipment
Outdoor Features
- Fire Pit
Schools
- Haley Elementary School
- Perry High Middle School
- Perry High School
Utilities
- Cooling Available
- Heating System Uses Natural Gas
- High Speed Internet
- Cable TV Available
Community Details
- Association fees include ground maintenance, street maintenance
- City Property Mgmt Association, Phone Number (602) 437-4777
- Built by Brown Family Communities
- Markwood South Parcel 10 Subdivision
Listing and Financial Details
- Tax Lot 110
- Assessor Parcel Number 303-92-236
Map
Home Values in the Area
Average Home Value in this Area
Tax History
| Year | Tax Paid | Tax Assessment Tax Assessment Total Assessment is a certain percentage of the fair market value that is determined by local assessors to be the total taxable value of land and additions on the property. | Land | Improvement |
|---|---|---|---|---|
| 2025 | $3,563 | $44,833 | -- | -- |
| 2024 | $3,484 | $42,698 | -- | -- |
| 2023 | $3,484 | $60,710 | $12,140 | $48,570 |
| 2022 | $3,356 | $45,000 | $9,000 | $36,000 |
| 2021 | $3,459 | $42,980 | $8,590 | $34,390 |
| 2020 | $3,435 | $40,250 | $8,050 | $32,200 |
| 2019 | $3,297 | $37,500 | $7,500 | $30,000 |
| 2018 | $3,190 | $35,060 | $7,010 | $28,050 |
| 2017 | $2,976 | $34,620 | $6,920 | $27,700 |
| 2016 | $2,852 | $34,530 | $6,900 | $27,630 |
| 2015 | $2,775 | $32,630 | $6,520 | $26,110 |
Property History
| Date | Event | Price | Change | Sq Ft Price |
|---|---|---|---|---|
| 03/30/2025 03/30/25 | Price Changed | $899,000 | -2.8% | $225 / Sq Ft |
| 03/01/2025 03/01/25 | For Sale | $925,000 | +94.7% | $232 / Sq Ft |
| 10/30/2018 10/30/18 | Sold | $475,000 | -1.7% | $119 / Sq Ft |
| 10/06/2018 10/06/18 | Pending | -- | -- | -- |
| 09/24/2018 09/24/18 | For Sale | $483,000 | 0.0% | $121 / Sq Ft |
| 09/01/2017 09/01/17 | Rented | $2,440 | -- | -- |
| 08/11/2017 08/11/17 | Under Contract | -- | -- | -- |
Deed History
| Date | Type | Sale Price | Title Company |
|---|---|---|---|
| Warranty Deed | $475,000 | Driggs Title Agency Inc | |
| Interfamily Deed Transfer | -- | None Available | |
| Interfamily Deed Transfer | -- | Magnus Title Agency | |
| Warranty Deed | $327,000 | Magnus Title Agency | |
| Special Warranty Deed | $472,403 | None Available |
Mortgage History
| Date | Status | Loan Amount | Loan Type |
|---|---|---|---|
| Previous Owner | $119,000 | Credit Line Revolving | |
| Previous Owner | $287,800 | New Conventional | |
| Previous Owner | $291,100 | New Conventional | |
| Previous Owner | $382,500 | Unknown | |
| Previous Owner | $377,922 | Purchase Money Mortgage |
Similar Homes in Chandler, AZ
Source: Arizona Regional Multiple Listing Service (ARMLS)
MLS Number: 6826400
APN: 303-92-236
- 2452 E Aloe Place
- 2329 E Ebony Dr
- 2280 E Aloe Place
- 2552 E Redwood Place
- 2428 E Iris Dr
- 2489 E Sequoia Dr
- 2257 E Redwood Ct
- 2361 E Everglade Ct
- 2664 E Ebony Dr
- xxxxx E Ocotillo Rd
- 2156 E Aloe Place
- 2441 E Jade Dr
- 2618 E Locust Dr
- 2263 E Jade Ct
- 3557 S Halsted Ct
- 2085 E Ebony Dr
- 3631 S Salt Cedar St
- 2683 E Indigo Place
- 2831 E Citrus Way
- 2301 E Azalea Dr

