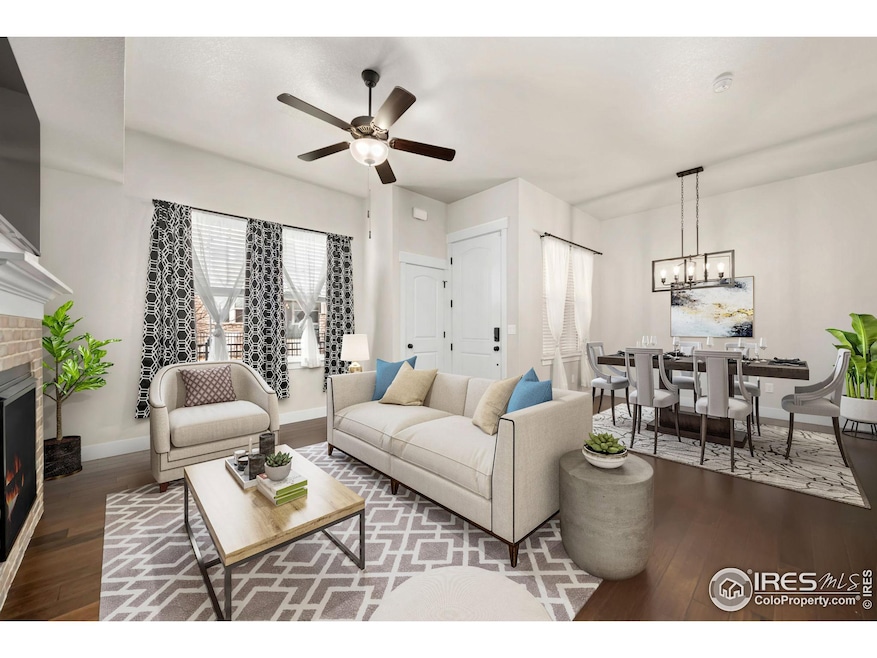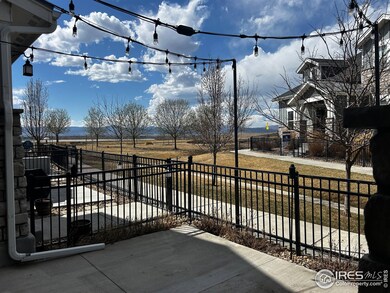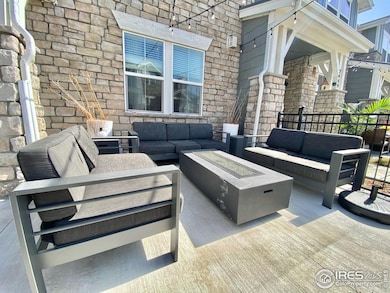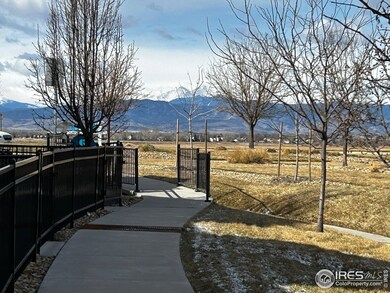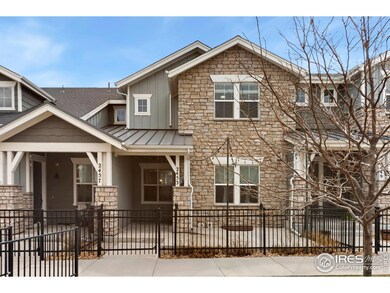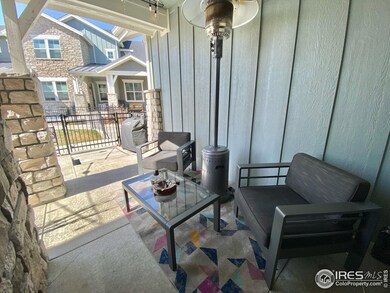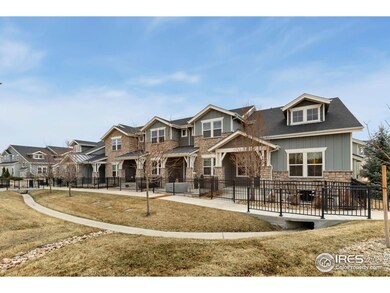
2453 Trio Falls Dr Loveland, CO 80538
Estimated payment $3,522/month
Highlights
- Water Views
- Open Floorplan
- Engineered Wood Flooring
- Access To Lake
- Clubhouse
- Cathedral Ceiling
About This Home
Luxury Landmark townhome in a resort-like location with mountain and lake views from both the extended patio and Primary suite, in a community loaded with amenities! Inside the low-maintenance home, the first floor's open floor plan includes engineered wood floors throughout, contemporary lighting, a cozy vaulted great room with gas fireplace, a large dining area, and a kitchen with quartz counters, large island with single bowl composite sink, White Shaker wood cabinets, and undermounted lighting. A powder bath and convenient coat and shoe bench are by the 2 car garage entrance. The second floor includes a large primary bedroom suite with ceiling fan, 5 piece ensuite bathroom with quartz tops and undermounted sinks, and walk-in closet. Two additional bedrooms with ceiling fans, a second full bath with a large tub and subway tile surround also has a quartz top and undermount sink, and a spacious laundry room with ample storage and workspace complete the second floor. The full basement is unfinished, but includes a bathroom rough-in and passive radon system.
Townhouse Details
Home Type
- Townhome
Est. Annual Taxes
- $4,349
Year Built
- Built in 2018
Lot Details
- 1,690 Sq Ft Lot
- Fenced
HOA Fees
Parking
- 2 Car Attached Garage
Property Views
- Water
- Mountain
Home Design
- Wood Frame Construction
- Composition Roof
- Composition Shingle
- Stone
Interior Spaces
- 1,599 Sq Ft Home
- 2-Story Property
- Open Floorplan
- Cathedral Ceiling
- Ceiling Fan
- Gas Log Fireplace
- Window Treatments
- Great Room with Fireplace
- Basement Fills Entire Space Under The House
- Radon Detector
Kitchen
- Eat-In Kitchen
- Electric Oven or Range
- Microwave
- Dishwasher
- Kitchen Island
Flooring
- Engineered Wood
- Carpet
Bedrooms and Bathrooms
- 3 Bedrooms
- Split Bedroom Floorplan
- Walk-In Closet
Laundry
- Laundry on upper level
- Dryer
- Washer
Outdoor Features
- Access To Lake
- Enclosed patio or porch
- Exterior Lighting
Schools
- High Plains Elementary And Middle School
- Mountain View High School
Utilities
- Forced Air Heating and Cooling System
- Cable TV Available
Listing and Financial Details
- Assessor Parcel Number R1663147
Community Details
Overview
- Association fees include trash, snow removal, ground maintenance, management, maintenance structure, hazard insurance
- Built by Landmark Homes
- Millennium Northwest 7Th Sub Subdivision
Amenities
- Clubhouse
Recreation
- Community Playground
- Community Pool
- Park
- Hiking Trails
Map
Home Values in the Area
Average Home Value in this Area
Tax History
| Year | Tax Paid | Tax Assessment Tax Assessment Total Assessment is a certain percentage of the fair market value that is determined by local assessors to be the total taxable value of land and additions on the property. | Land | Improvement |
|---|---|---|---|---|
| 2025 | $4,277 | $29,246 | $7,906 | $21,340 |
| 2024 | $4,277 | $29,246 | $7,906 | $21,340 |
| 2022 | $4,130 | $25,972 | $5,421 | $20,551 |
| 2021 | $4,208 | $26,720 | $5,577 | $21,143 |
| 2020 | $3,973 | $25,268 | $5,577 | $19,691 |
| 2019 | $3,931 | $25,268 | $5,577 | $19,691 |
| 2018 | $1,263 | $7,992 | $6,480 | $1,512 |
| 2017 | $2,673 | $18,473 | $18,473 | $0 |
Property History
| Date | Event | Price | Change | Sq Ft Price |
|---|---|---|---|---|
| 03/20/2025 03/20/25 | For Sale | $485,000 | +25.1% | $303 / Sq Ft |
| 01/31/2020 01/31/20 | Off Market | $387,584 | -- | -- |
| 11/02/2018 11/02/18 | Sold | $387,584 | +6.2% | $242 / Sq Ft |
| 03/01/2018 03/01/18 | For Sale | $364,900 | -- | $228 / Sq Ft |
Deed History
| Date | Type | Sale Price | Title Company |
|---|---|---|---|
| Special Warranty Deed | $387,584 | Heritage Title Co |
Mortgage History
| Date | Status | Loan Amount | Loan Type |
|---|---|---|---|
| Open | $61,682 | Credit Line Revolving | |
| Open | $372,400 | FHA | |
| Closed | $380,563 | FHA |
Similar Homes in Loveland, CO
Source: IRES MLS
MLS Number: 1028854
APN: 85092-48-004
- 2453 Trio Falls Dr
- 2441 Trio Falls Dr
- 2473 Trio Falls Dr
- 2411 Trio Falls Dr
- 2566 Trio Falls Dr
- 3926 Sand Beach Lake Ct
- 2957 Bridal Veil Falls Ct
- 2415 Bluestem Willow Dr
- 2227 Vermillion Creek Dr
- 2901 Pawnee Creek Dr
- 3000 Valley Oak Dr
- 4272 Lyric Falls Dr
- 2544 Chaplin Creek Dr
- 2962 Echo Lake Dr
- 2938 Pawnee Creek Dr
- 4407 Lake Nakoni Ct
- 4056 Plum Creek Dr
- 3095 Deering Lake Dr
- 3107 Deering Lake Dr
- 3138 Booth Falls Dr
