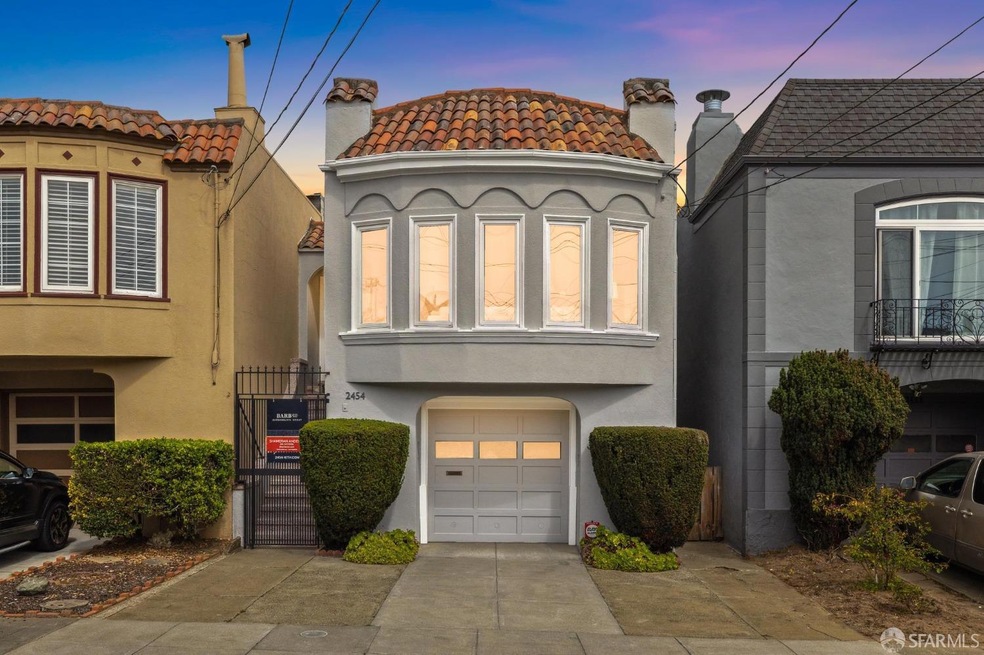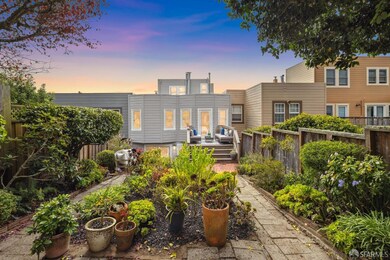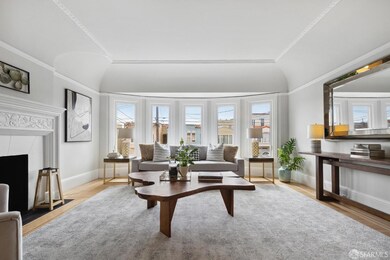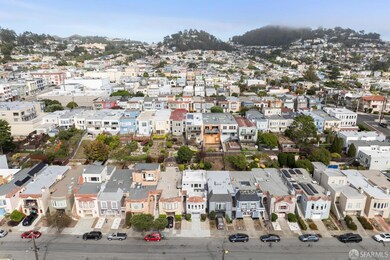
2454 16th Ave San Francisco, CA 94116
Inner Parkside NeighborhoodHighlights
- Rooftop Deck
- Maid or Guest Quarters
- Wood Flooring
- West Portal Elementary School Rated A-
- Traditional Architecture
- Main Floor Bedroom
About This Home
As of September 2024Charming Marina-Style Home in the West Portal Area. Discover the perfect blend of classic charm and modern convenience in this stunning Marina-style home located in the sought-after West Portal area. Featuring 4 bedrooms and 3 bathrooms, this residence offers abundant light and space throughout, making it an inviting and comfortable place to call home. Situated on a flat block with a traditional floor plan, this home boasts a spacious living room with a cozy fireplace, a formal dining room, and a bright breakfast room off the kitchen. The main level includes two bedrooms and a split-style full bathroom off the hall. Both bedrooms overlook the sun-drenched garden and main level deck, which leads to a serene garden and patio, perfect for relaxing or entertaining. The lower level offers a versatile flex space, ideal for use as a guest unit or extended family suite. This area includes one bedroom, one bathroom, a living room with a wet bar, and direct access to the backyard and garden with a separate street entrance. One-car parking, ample storage, and a separate laundry room. Just a few blocks from the vibrant West Portal neighborhood, you'll enjoy easy access to restaurants, shops, MUNI, schools, parks, and freeway access. With a fantastic Walk Score of 95!
Last Agent to Sell the Property
Shameran Anderer
BarbCo License #01068055
Home Details
Home Type
- Single Family
Est. Annual Taxes
- $9,510
Year Built
- Built in 1927 | Remodeled
Lot Details
- 2,996 Sq Ft Lot
Parking
- 1 Car Attached Garage
- 1 Open Parking Space
- Enclosed Parking
- Tandem Parking
Home Design
- Traditional Architecture
Interior Spaces
- 2,688 Sq Ft Home
- Skylights in Kitchen
- Family Room
- Living Room with Fireplace
- Breakfast Room
- Formal Dining Room
- Home Office
- Storage Room
- Wood Flooring
Kitchen
- Free-Standing Gas Oven
- Dishwasher
Bedrooms and Bathrooms
- Main Floor Bedroom
- Maid or Guest Quarters
- 3 Full Bathrooms
- Bathtub with Shower
Laundry
- Laundry Room
- Laundry on lower level
- Dryer
- Washer
Outdoor Features
- Rooftop Deck
- Patio
Listing and Financial Details
- Assessor Parcel Number 2410-017
Map
Home Values in the Area
Average Home Value in this Area
Property History
| Date | Event | Price | Change | Sq Ft Price |
|---|---|---|---|---|
| 09/25/2024 09/25/24 | Sold | $2,150,000 | +13.5% | $800 / Sq Ft |
| 08/26/2024 08/26/24 | Pending | -- | -- | -- |
| 08/15/2024 08/15/24 | For Sale | $1,895,000 | -- | $705 / Sq Ft |
Tax History
| Year | Tax Paid | Tax Assessment Tax Assessment Total Assessment is a certain percentage of the fair market value that is determined by local assessors to be the total taxable value of land and additions on the property. | Land | Improvement |
|---|---|---|---|---|
| 2024 | $9,510 | $751,421 | $406,839 | $344,582 |
| 2023 | $9,359 | $736,689 | $398,862 | $337,827 |
| 2022 | $9,171 | $722,246 | $391,042 | $331,204 |
| 2021 | $9,004 | $708,086 | $383,375 | $324,711 |
| 2020 | $9,055 | $700,826 | $379,444 | $321,382 |
| 2019 | $8,746 | $687,086 | $372,004 | $315,082 |
| 2018 | $8,451 | $673,615 | $364,710 | $308,905 |
| 2017 | $7,374 | $602,550 | $357,559 | $244,991 |
| 2016 | $7,235 | $590,737 | $350,549 | $240,188 |
| 2015 | $7,144 | $581,865 | $345,284 | $236,581 |
| 2014 | $6,955 | $570,468 | $338,521 | $231,947 |
Mortgage History
| Date | Status | Loan Amount | Loan Type |
|---|---|---|---|
| Open | $1,612,500 | New Conventional | |
| Previous Owner | $905,000 | New Conventional | |
| Previous Owner | $101,200 | Credit Line Revolving | |
| Previous Owner | $900,000 | Adjustable Rate Mortgage/ARM | |
| Previous Owner | $725,000 | Adjustable Rate Mortgage/ARM | |
| Previous Owner | $150,000 | Credit Line Revolving | |
| Previous Owner | $600,500 | New Conventional | |
| Previous Owner | $587,000 | Unknown | |
| Previous Owner | $250,000 | Credit Line Revolving | |
| Previous Owner | $575,000 | Purchase Money Mortgage | |
| Previous Owner | $60,000 | Credit Line Revolving | |
| Previous Owner | $463,000 | Unknown | |
| Previous Owner | $30,750 | Credit Line Revolving | |
| Previous Owner | $453,000 | Unknown | |
| Previous Owner | $450,000 | No Value Available | |
| Previous Owner | $50,000 | Credit Line Revolving | |
| Previous Owner | $364,000 | No Value Available |
Deed History
| Date | Type | Sale Price | Title Company |
|---|---|---|---|
| Grant Deed | -- | Fidelity National Title Compan | |
| Interfamily Deed Transfer | -- | None Available | |
| Interfamily Deed Transfer | -- | Chicago Title Company | |
| Interfamily Deed Transfer | -- | Chicago Title Co | |
| Interfamily Deed Transfer | -- | -- | |
| Grant Deed | $455,000 | First American Title Co | |
| Interfamily Deed Transfer | -- | First American Title Co | |
| Interfamily Deed Transfer | -- | -- | |
| Interfamily Deed Transfer | -- | -- |
Similar Homes in San Francisco, CA
Source: San Francisco Association of REALTORS® MLS
MLS Number: 424052453
APN: 2410-017
- 2450 16th Ave
- 2421 16th Ave
- 634-636 Taraval St
- 2300 17th Ave
- 2247 16th Ave
- 2418 21st Ave
- 353 Rivera St
- 381 Wawona St
- 1496 Portola Dr
- 2230 20th Ave
- 2123 Funston Ave
- 2790 19th Ave Unit 14
- 2266 9th Ave
- 210 San Marcos Ave
- 61 Allston Way
- 245 Santa Clara Ave
- 2040 15th Ave
- 140 San Fernando Way
- 2000 17th Ave
- 65 San Pablo Ave






