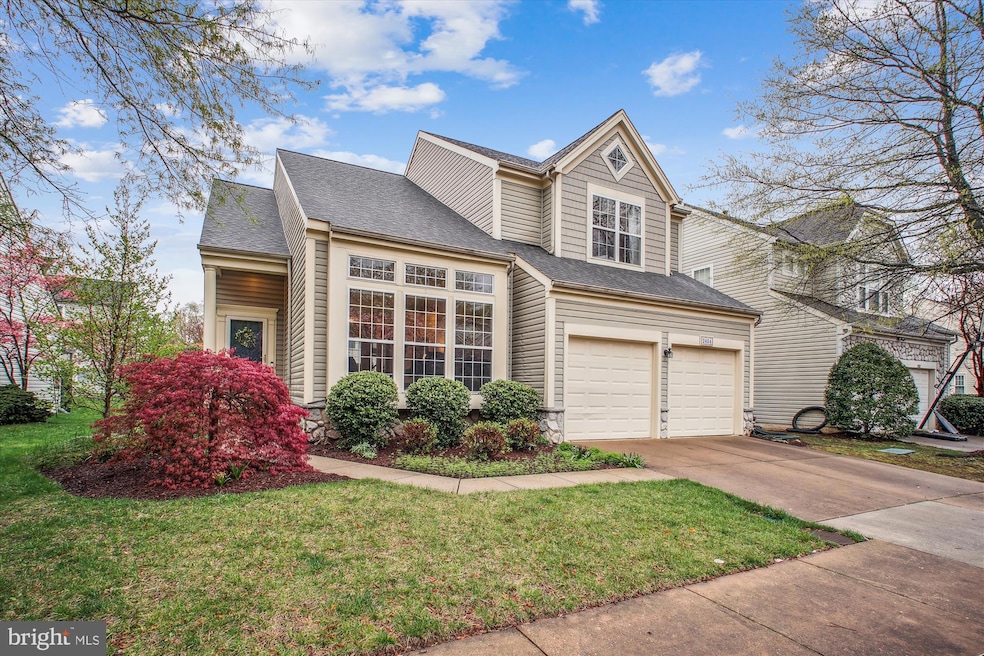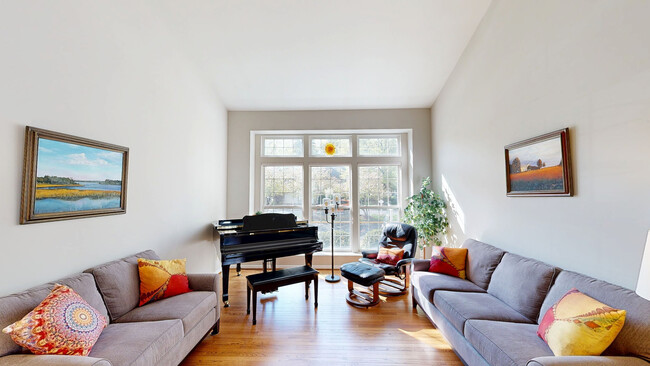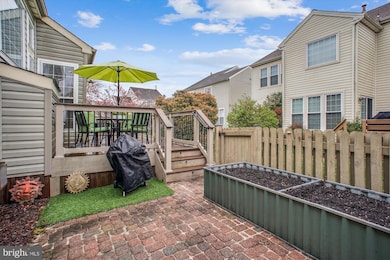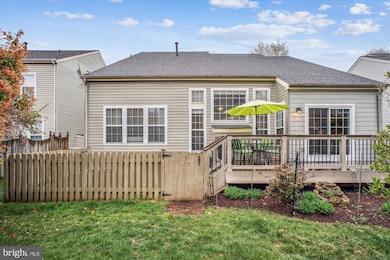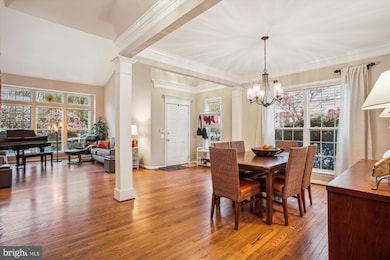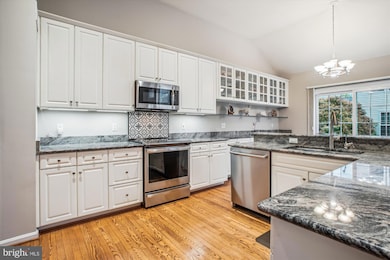
2454 Arctic Fox Way Reston, VA 20191
Estimated payment $6,680/month
Highlights
- Eat-In Gourmet Kitchen
- Open Floorplan
- Wood Flooring
- Fox Mill Elementary School Rated A
- Colonial Architecture
- 3-minute walk to Brown Fox Way Tennis Court
About This Home
Discover 2454 Arctic Fox Way, ideally situated in The Courts of Fox Mill—just minutes from Reston Town Center, Dulles Airport, and major commuter routes. This beautifully presented 4,318 square-foot home showcases meticulous attention to detail, blending elegant finishes with modern amenities.
The current owners have invested over $100,000 in upgrades since 2017, including: **NEW induction range (2024), NEW refrigerator (2024), kitchen renovation (2017), primary bath renovation (2017), removal of a partial wall near the foyer to open the space, refinished and added hardwood floors, updates to all bathrooms, rear deck addition, professional landscaping, loft louvres, double banisters on all stairs, updated lower-level bedroom, and more (see complete list in the disclosures)!
Spanning three fully finished levels, the home features a main-level primary suite, hardwood floors, high ceilings, crown molding, oversized windows, recessed lighting, two fireplaces, multiple walk-in closets, a finished basement, and a convenient mudroom/laundry room off the two-car garage.
The eat-in gourmet kitchen includes a center island with breakfast bar, stainless steel appliances, granite countertops, crisp white cabinetry, a contemporary tile backsplash, and a breakfast area framed by sliding glass doors that open to the rear deck and paver patio. The kitchen flows into a bright, airy family room with a fireplace and picture window.
The main-level primary suite offers hardwood floors, two walk-in closets, and a spa-like ensuite bath with a soaking tub, glass-door shower, dual vanities, and modern tile finishes. Also on this level: open yet distinct living and dining areas, a powder room, and convenient mudroom/laundry room.
Upstairs, the loft level features two generously sized bedrooms, a full bath, and a spacious bonus room—ideal for a home office, studio, or additional bedroom.
The finished lower level includes a large recreation/game room, full bath, bedroom, and a utility room with ample storage.
Enjoy easy access to dining, shopping, entertainment, parks, recreation, and several nearby golf courses. Served by top-rated Fairfax County schools, this home is a fantastic opportunity to own in one of the DC area's most desirable communities.
Home Details
Home Type
- Single Family
Est. Annual Taxes
- $11,308
Year Built
- Built in 1997
Lot Details
- 5,170 Sq Ft Lot
- Northeast Facing Home
- Property is zoned 304
HOA Fees
- $157 Monthly HOA Fees
Parking
- 2 Car Attached Garage
- Front Facing Garage
Home Design
- Colonial Architecture
- Vinyl Siding
Interior Spaces
- Property has 3 Levels
- Open Floorplan
- Crown Molding
- Ceiling Fan
- Recessed Lighting
- 2 Fireplaces
- Family Room Off Kitchen
- Dining Area
- Finished Basement
Kitchen
- Eat-In Gourmet Kitchen
- Breakfast Area or Nook
- Electric Oven or Range
- Built-In Microwave
- Ice Maker
- Dishwasher
- Stainless Steel Appliances
- Kitchen Island
- Upgraded Countertops
- Disposal
Flooring
- Wood
- Carpet
- Ceramic Tile
Bedrooms and Bathrooms
- En-Suite Bathroom
- Walk-In Closet
- Soaking Tub
- Walk-in Shower
Laundry
- Dryer
- Washer
Schools
- Fox Mill Elementary School
- Carson Middle School
- South Lakes High School
Utilities
- Forced Air Heating and Cooling System
- Natural Gas Water Heater
Community Details
- Association fees include common area maintenance
- Courts Of Fox Mill HOA
- The Courts Of Fox Mill Subdivision
Listing and Financial Details
- Tax Lot 15
- Assessor Parcel Number 0252 17 0015
Map
Home Values in the Area
Average Home Value in this Area
Tax History
| Year | Tax Paid | Tax Assessment Tax Assessment Total Assessment is a certain percentage of the fair market value that is determined by local assessors to be the total taxable value of land and additions on the property. | Land | Improvement |
|---|---|---|---|---|
| 2024 | $9,969 | $826,980 | $338,000 | $488,980 |
| 2023 | $9,584 | $815,340 | $338,000 | $477,340 |
| 2022 | $9,652 | $810,780 | $338,000 | $472,780 |
| 2021 | $8,473 | $694,250 | $273,000 | $421,250 |
| 2020 | $7,884 | $640,720 | $243,000 | $397,720 |
| 2019 | $8,009 | $650,880 | $243,000 | $407,880 |
| 2018 | $7,783 | $632,480 | $228,000 | $404,480 |
| 2017 | $7,716 | $638,710 | $228,000 | $410,710 |
| 2016 | $7,509 | $622,910 | $228,000 | $394,910 |
| 2015 | $7,244 | $622,910 | $228,000 | $394,910 |
| 2014 | $6,939 | $597,910 | $223,000 | $374,910 |
Property History
| Date | Event | Price | Change | Sq Ft Price |
|---|---|---|---|---|
| 04/16/2025 04/16/25 | Pending | -- | -- | -- |
| 04/10/2025 04/10/25 | For Sale | $1,000,000 | +46.0% | $232 / Sq Ft |
| 03/31/2017 03/31/17 | Sold | $685,000 | 0.0% | $177 / Sq Ft |
| 02/08/2017 02/08/17 | Pending | -- | -- | -- |
| 02/03/2017 02/03/17 | For Sale | $685,000 | 0.0% | $177 / Sq Ft |
| 03/20/2012 03/20/12 | Rented | $3,100 | +3.5% | -- |
| 01/23/2012 01/23/12 | Under Contract | -- | -- | -- |
| 12/17/2011 12/17/11 | For Rent | $2,995 | -- | -- |
Deed History
| Date | Type | Sale Price | Title Company |
|---|---|---|---|
| Warranty Deed | $685,000 | Attorney | |
| Deed | $619,987 | -- | |
| Deed | $420,000 | -- | |
| Deed | $283,740 | -- |
Mortgage History
| Date | Status | Loan Amount | Loan Type |
|---|---|---|---|
| Open | $270,600 | New Conventional | |
| Closed | $295,000 | New Conventional | |
| Previous Owner | $496,000 | New Conventional | |
| Previous Owner | $150,000 | No Value Available | |
| Previous Owner | $198,600 | New Conventional |
About the Listing Agent

Eric Stewart started his real estate career in 1987 and each year he and his group sell over 75 homes in DC, Maryland, and Virginia. The Eric Stewart Group has completed more than 4,000 real estate transactions in the DMV, placing Eric in the top 1% of Realtors® in the nation. With a comprehensive approach to marketing and a knack for negotiation, the Eric Stewart Group has built a reputation of trust and tireless persistence throughout the area and is comprised of a full team of real estate
Eric's Other Listings
Source: Bright MLS
MLS Number: VAFX2232532
APN: 0252-17-0015
- 2412 Ivywood Rd
- 2402 Cloudcroft Square
- 12629 Etruscan Dr
- 2319 Emerald Heights Ct
- 2583 John Milton Dr
- 2328 Freetown Ct Unit 5/11C
- 2326 Freetown Ct Unit 11C
- 12134 Quorn Ln
- 2604 Quincy Adams Dr
- 12701 Bradwell Rd
- 2389 Hunters Square Ct
- 2301 Noble Victory Ct
- 2618 Bastian Ln
- 2231 Sanibel Dr
- 12132 Stirrup Rd
- 2293 Hunters Run Dr
- 12718 Fox Woods Dr
- 2702 Robaleed Way
- 11858 Breton Ct Unit 16B
- 2614 New Banner Ln
