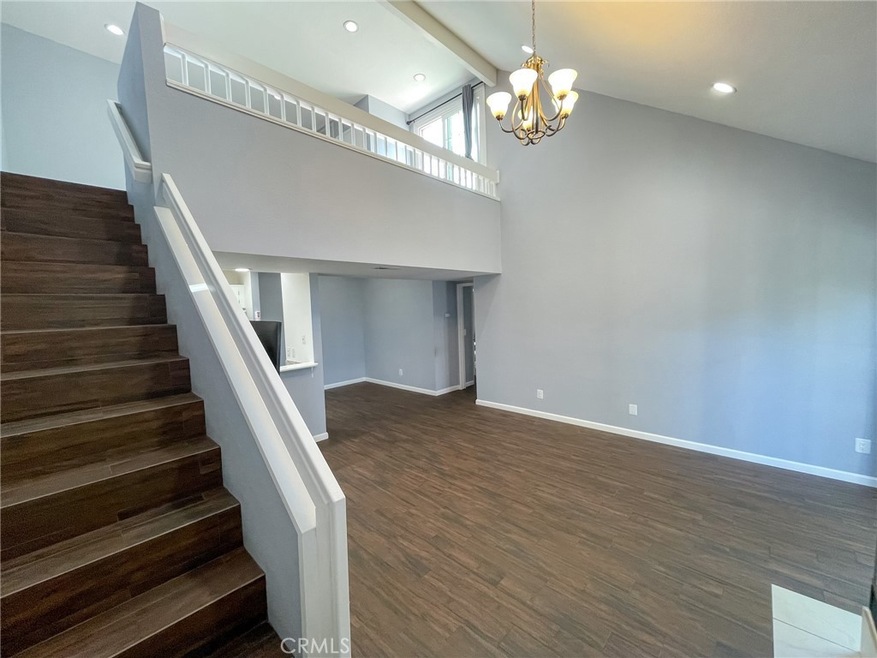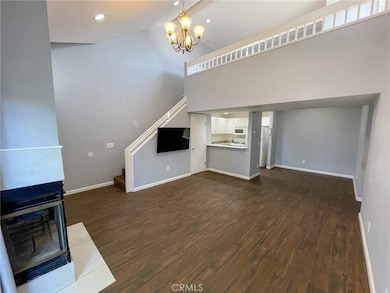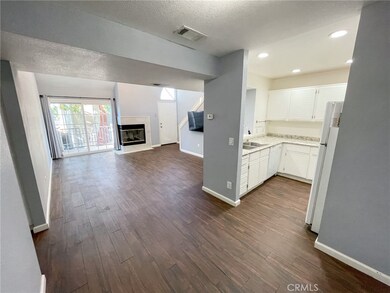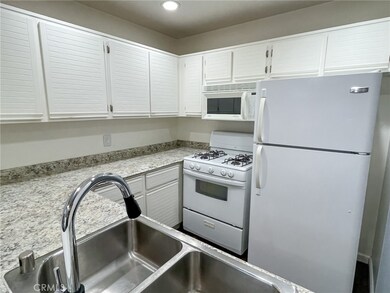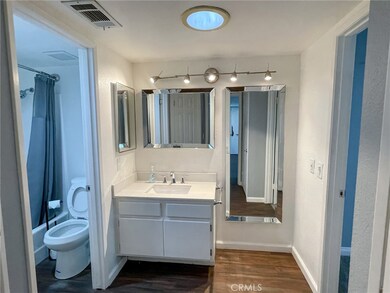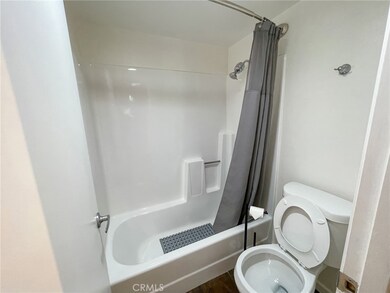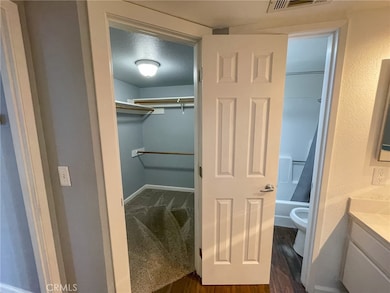
2454 Village Green Santa Maria, CA 93455
Santa Maria Country Club NeighborhoodHighlights
- In Ground Pool
- Cathedral Ceiling
- Living Room with Attached Deck
- Open Floorplan
- Loft
- Formal Dining Room
About This Home
As of January 2025Discover the ultimate investment opportunity or the perfect starter home in Santa Maria! This captivating 1 bedroom, PLUS a loft, and 1 bathroom condo embodies comfort and style. Nestled in a sought-after location, this upstairs unit offers updated floors and an open concept living area. Imagine, cozy evenings by the fireplace or mornings on your private deck with a coffee and a book. This home features a spacious walk-in closet, its own laundry, and a loft area that can be used as a second bedroom with its own private deck. The detached two car, garage offers ample storage and secure parking. Dive into the lifestyle that this community affords with two swimming pools and hot tub area for enjoying sunny days or lounging and tranquility. Conveniently located near shopping and restaurants, this home offers the ideal blend of comfort, convenience and relaxation. Your next home is waiting!
Last Agent to Sell the Property
The Agents Central Coast Brokerage Phone: 805-471-5111 License #01976115
Property Details
Home Type
- Condominium
Est. Annual Taxes
- $3,777
Year Built
- Built in 1985
Lot Details
- Two or More Common Walls
HOA Fees
- $495 Monthly HOA Fees
Parking
- 2 Car Garage
- Parking Available
- Two Garage Doors
- No Driveway
Home Design
- Slab Foundation
- Shingle Roof
Interior Spaces
- 935 Sq Ft Home
- 2-Story Property
- Open Floorplan
- Cathedral Ceiling
- Wood Burning Fireplace
- Family Room Off Kitchen
- Living Room with Fireplace
- Living Room with Attached Deck
- Formal Dining Room
- Loft
- Laundry Room
Kitchen
- Open to Family Room
- Gas Oven
- Gas Range
- Microwave
- Dishwasher
Flooring
- Carpet
- Tile
Bedrooms and Bathrooms
- 1 Main Level Bedroom
- All Upper Level Bedrooms
- Walk-In Closet
- 1 Full Bathroom
- Bathtub with Shower
Home Security
Pool
- In Ground Pool
- In Ground Spa
Outdoor Features
- Balcony
- Patio
Utilities
- Forced Air Heating System
- Natural Gas Connected
- Gas Water Heater
Listing and Financial Details
- Tax Lot 1
- Tax Tract Number 5381
- Assessor Parcel Number 111550004
- Seller Considering Concessions
Community Details
Overview
- 125 Units
- Country Club Village Court HOA, Phone Number (805) 574-7267
- Community Financials HOA
- Maintained Community
Recreation
- Community Pool
- Community Spa
Security
- Carbon Monoxide Detectors
- Fire and Smoke Detector
Map
Home Values in the Area
Average Home Value in this Area
Property History
| Date | Event | Price | Change | Sq Ft Price |
|---|---|---|---|---|
| 01/24/2025 01/24/25 | Sold | $318,000 | -7.0% | $340 / Sq Ft |
| 12/05/2024 12/05/24 | Pending | -- | -- | -- |
| 11/27/2024 11/27/24 | Price Changed | $342,000 | -0.3% | $366 / Sq Ft |
| 11/14/2024 11/14/24 | Price Changed | $343,000 | -0.3% | $367 / Sq Ft |
| 10/25/2024 10/25/24 | For Sale | $344,000 | +4.9% | $368 / Sq Ft |
| 03/31/2022 03/31/22 | Sold | $328,000 | +9.7% | $351 / Sq Ft |
| 03/14/2022 03/14/22 | Pending | -- | -- | -- |
| 03/12/2022 03/12/22 | For Sale | $299,000 | -- | $320 / Sq Ft |
Tax History
| Year | Tax Paid | Tax Assessment Tax Assessment Total Assessment is a certain percentage of the fair market value that is determined by local assessors to be the total taxable value of land and additions on the property. | Land | Improvement |
|---|---|---|---|---|
| 2023 | $3,777 | $328,000 | $164,000 | $164,000 |
| 2022 | $2,295 | $204,978 | $57,814 | $147,164 |
| 2021 | $2,244 | $200,960 | $56,681 | $144,279 |
| 2020 | $2,232 | $198,900 | $56,100 | $142,800 |
| 2019 | $2,215 | $195,000 | $55,000 | $140,000 |
| 2018 | $2,044 | $177,908 | $52,020 | $125,888 |
| 2017 | $1,966 | $174,420 | $51,000 | $123,420 |
| 2016 | $1,049 | $95,127 | $48,700 | $46,427 |
| 2015 | $1,035 | $93,699 | $47,969 | $45,730 |
| 2014 | $1,011 | $91,865 | $47,030 | $44,835 |
Mortgage History
| Date | Status | Loan Amount | Loan Type |
|---|---|---|---|
| Open | $63,600 | FHA | |
| Open | $254,400 | New Conventional | |
| Previous Owner | $309,700 | New Conventional | |
| Previous Owner | $75,000 | New Conventional | |
| Previous Owner | $162,450 | New Conventional | |
| Previous Owner | $15,000 | Purchase Money Mortgage | |
| Previous Owner | $153,520 | Purchase Money Mortgage | |
| Previous Owner | $69,000 | Unknown | |
| Closed | $38,380 | No Value Available |
Deed History
| Date | Type | Sale Price | Title Company |
|---|---|---|---|
| Grant Deed | $318,000 | Fidelity National Title Compan | |
| Grant Deed | $328,000 | Placer Title | |
| Grant Deed | -- | None Available | |
| Grant Deed | $195,000 | First American Title Co | |
| Interfamily Deed Transfer | -- | First American Title Co | |
| Grant Deed | $171,000 | First American Title Company | |
| Interfamily Deed Transfer | -- | Ticor Title | |
| Grant Deed | $80,000 | Ticor Title | |
| Trustee Deed | $90,486 | Accommodation | |
| Grant Deed | $192,000 | Stewart Title Of Ca Inc |
Similar Homes in Santa Maria, CA
Source: California Regional Multiple Listing Service (CRMLS)
MLS Number: PI24221426
APN: 111-550-004
- 2403 Country Ln
- 8520 Alamo Creek Rd
- 2541 Bardmoor Ct
- 2416 Wailea Ct
- 2305 Eastbury Way
- 2312 Timsbury Way
- 2311 Westbury Way
- 2634 Marlberry Dr
- 2634 Marlberry St
- 810 Fairway Vista Dr
- 310 E Mccoy Ln Unit 2K
- 2336 Nightshade Ln
- 2435 Ridgemark Dr
- 2821 Lorencita Dr
- 2461 Santa Rosa St
- 418 Santa Anita St
- 409 San Luis Dr
- 610 Sunrise Dr Unit 10E
