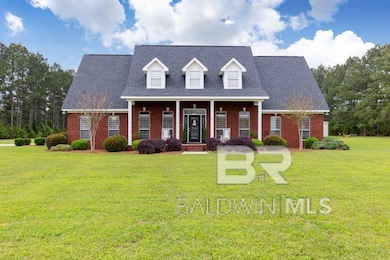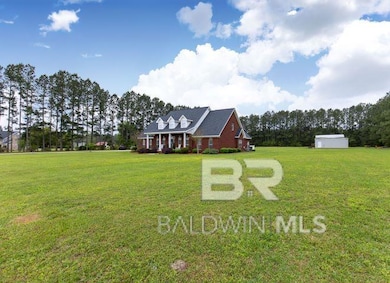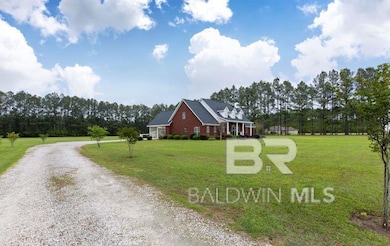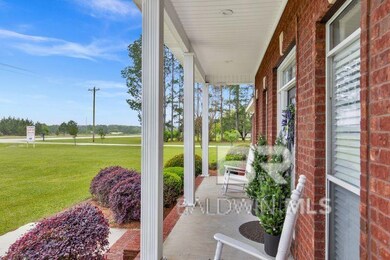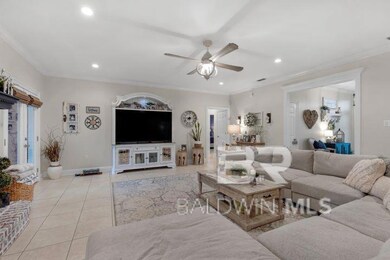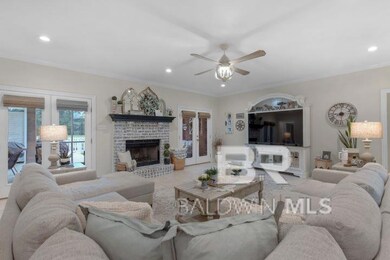
24541 Baldwin Beach Expy Robertsdale, AL 36567
Estimated payment $4,911/month
Highlights
- In Ground Pool
- No HOA
- 2 Car Attached Garage
- French Country Architecture
- Screened Porch
- Brick or Stone Mason
About This Home
This 3,599 sqft 4 Bedroom 3.5 Bath home sits on 4 groomed acres. Second story has a bedroom, full bath and a huge bonus room, the rest of the bedrooms and baths with the half bath are on the first floor. Nice updated kitchen with Stainless Steel appliances and granite counter tops. Nice large great room with a wood burning fireplace. Has a large screened in back porch over looking a inground Gunite swimming pool. Has a 1,200 insulated concrete floor shop with 2 roll up doors. Has a lien-to for covered RV and tractor storage with a 50 amp power supply for RV hock up. Property is about half way between Mobile Alabama & Pensacola Florida. Buyer to verify all information during due diligence.
Home Details
Home Type
- Single Family
Est. Annual Taxes
- $1,996
Year Built
- Built in 2005
Lot Details
- 4 Acre Lot
- Lot Dimensions are 338 x 510 x 338 x 510
- Elevated Lot
- East Facing Home
- Level Lot
- Few Trees
Home Design
- French Country Architecture
- Brick or Stone Mason
- Slab Foundation
- Composition Roof
Interior Spaces
- 3,559 Sq Ft Home
- 1-Story Property
- Ceiling Fan
- Wood Burning Fireplace
- Family Room with Fireplace
- Screened Porch
- Fire and Smoke Detector
- Property Views
Kitchen
- Electric Range
- Microwave
- Dishwasher
Flooring
- Laminate
- Tile
Bedrooms and Bathrooms
- 4 Bedrooms
- Walk-In Closet
- Dual Vanity Sinks in Primary Bathroom
- Private Water Closet
- Soaking Tub
- Separate Shower
Parking
- 2 Car Attached Garage
- 2 Carport Spaces
- Side or Rear Entrance to Parking
Outdoor Features
- In Ground Pool
- Patio
Schools
- Elsanor Elementary School
- Central Baldwin Middle School
- Robertsdale High School
Utilities
- Central Heating
- Heat Pump System
- Cable TV Available
Community Details
- No Home Owners Association
Listing and Financial Details
- Assessor Parcel Number 4108280000004.005
Map
Home Values in the Area
Average Home Value in this Area
Tax History
| Year | Tax Paid | Tax Assessment Tax Assessment Total Assessment is a certain percentage of the fair market value that is determined by local assessors to be the total taxable value of land and additions on the property. | Land | Improvement |
|---|---|---|---|---|
| 2024 | $1,951 | $64,380 | $14,940 | $49,440 |
| 2023 | $1,866 | $61,640 | $11,920 | $49,720 |
| 2022 | $1,608 | $51,860 | $0 | $0 |
| 2021 | $1,317 | $102,100 | $0 | $0 |
| 2020 | $1,244 | $46,040 | $0 | $0 |
| 2019 | $1,211 | $44,840 | $0 | $0 |
| 2018 | $1,133 | $42,060 | $0 | $0 |
| 2017 | $1,068 | $39,760 | $0 | $0 |
| 2016 | $1,047 | $39,000 | $0 | $0 |
| 2015 | $972 | $36,320 | $0 | $0 |
| 2014 | $946 | $35,400 | $0 | $0 |
| 2013 | -- | $35,000 | $0 | $0 |
Property History
| Date | Event | Price | Change | Sq Ft Price |
|---|---|---|---|---|
| 04/05/2025 04/05/25 | For Sale | $850,000 | -- | $239 / Sq Ft |
Deed History
| Date | Type | Sale Price | Title Company |
|---|---|---|---|
| Warranty Deed | $535,000 | None Available | |
| Warranty Deed | -- | Slt |
Mortgage History
| Date | Status | Loan Amount | Loan Type |
|---|---|---|---|
| Open | $200,000 | Credit Line Revolving | |
| Closed | $65,000 | Credit Line Revolving | |
| Open | $428,000 | New Conventional | |
| Previous Owner | $304,000 | New Conventional |
Similar Homes in the area
Source: Baldwin REALTORS®
MLS Number: 377057
APN: 41-08-28-0-000-004.005
- 24091 Baldwin Beach Expy
- 23625 Flowers Rd
- 000 Us Hwy 90
- 000 Us Hwy
- 0 Blackburn Ln Unit Lot E 378006
- 102 Lark Ln
- 25849 Chene Trace
- 23575 Fountain St
- 23699 County Road 83
- 26451 Baldwin Beach Expy
- 22645 Thatch St
- 22543 Thatch St
- 20976 Gibson Ave
- 19605 Quartz Ln
- 20964 Gibson Ave
- 0 Us Highway 90 Unit 76ac 340722
- 25010 County Road 71
- 22815 Price Grubbs Rd
- 23315 N Frances St
- 000 Highway 90 Unit lot 2

