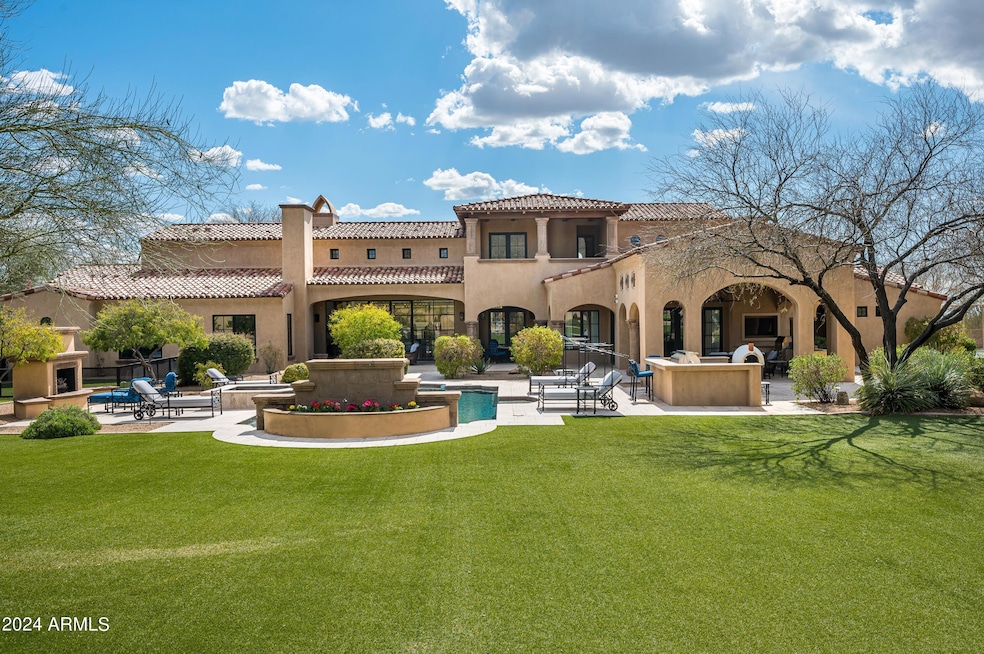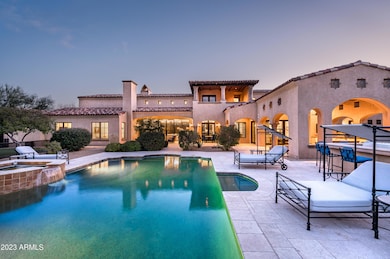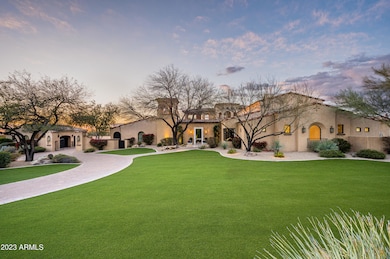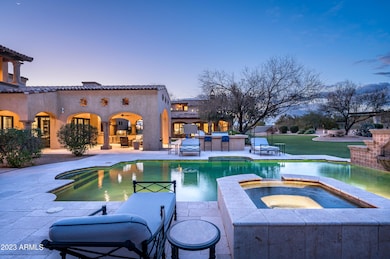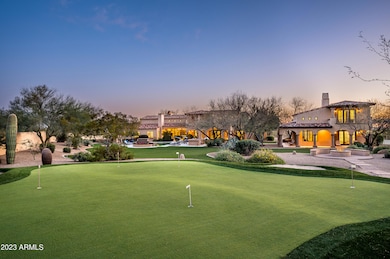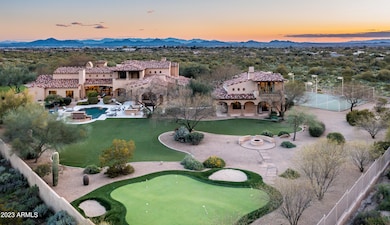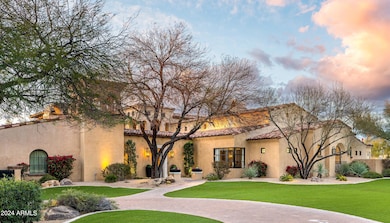
24546 N 91st St Scottsdale, AZ 85255
Pinnacle Peak NeighborhoodEstimated payment $52,736/month
Highlights
- Guest House
- Tennis Courts
- Gated Parking
- Sonoran Trails Middle School Rated A-
- Heated Spa
- Gated Community
About This Home
The best of Prado Estates. Elegantly crafted and styled this Modern Spanish estate has been completely renovated by Mike Graham of American First Builders, exemplifying all that is modern and sophisticated. Featuring large functional living spaces opening to sweeping mountain and city views on this rare, large 4.7-acre estate lot. Upon entering, a large private courtyard leads to a stunning entry with custom steel windows and doors throughout capturing views of Pinnacle Peak and distant mountain vistas. Enjoy the open floor plan featuring a gourmet kitchen with double islands, a fully equipped butler's pantry and a welcoming great room with beamed ceiling detail and custom built ins. The Primary suite and office are located in a private area of the home while the en suite guest rooms are all spacious with private bathrooms featuring customized detailed tile work throughout.
The massive 6 car garage, workshop and auto court make this home perfect for a collector or large family. A large two-story guesthouse includes two bedrooms and a private living area. Expansive resort like grounds featuring a private sport court/tennis court, putting green, custom outdoor kitchen with BBQ and pizza oven, heated pool and spa with room to add countless amenities. All located at the end of a quiet and private gated street. Prado Estates is convenient to multiple golf courses, hiking, shopping and restaurants in North Scottsdale. Truly the best of Arizona living!
Home Details
Home Type
- Single Family
Est. Annual Taxes
- $23,208
Year Built
- Built in 2007
Lot Details
- 4.71 Acre Lot
- Cul-De-Sac
- Private Streets
- Desert faces the front and back of the property
- Block Wall Fence
- Artificial Turf
- Front and Back Yard Sprinklers
- Private Yard
HOA Fees
- $598 Monthly HOA Fees
Parking
- 6 Car Garage
- Garage Door Opener
- Circular Driveway
- Gated Parking
Property Views
- City Lights
- Mountain
Home Design
- Spanish Architecture
- Wood Frame Construction
- Tile Roof
- Stucco
Interior Spaces
- 10,204 Sq Ft Home
- 2-Story Property
- Wet Bar
- Vaulted Ceiling
- Ceiling Fan
- Gas Fireplace
- Double Pane Windows
- Family Room with Fireplace
- 3 Fireplaces
- Living Room with Fireplace
Kitchen
- Breakfast Bar
- Gas Cooktop
- Built-In Microwave
- Kitchen Island
Flooring
- Wood
- Stone
Bedrooms and Bathrooms
- 7 Bedrooms
- Primary Bedroom on Main
- Fireplace in Primary Bedroom
- Primary Bathroom is a Full Bathroom
- 8.5 Bathrooms
- Dual Vanity Sinks in Primary Bathroom
- Bidet
- Bathtub With Separate Shower Stall
Home Security
- Security System Owned
- Fire Sprinkler System
Pool
- Heated Spa
- Heated Pool
Outdoor Features
- Tennis Courts
- Balcony
- Covered patio or porch
- Outdoor Fireplace
- Fire Pit
- Gazebo
- Built-In Barbecue
Additional Homes
- Guest House
Schools
- Desert Sun Academy Elementary School
- Sonoran Trails Middle School
- Cactus Shadows High School
Utilities
- Refrigerated Cooling System
- Zoned Heating
- Heating System Uses Natural Gas
- Water Filtration System
- High Speed Internet
- Cable TV Available
Listing and Financial Details
- Tax Lot 12
- Assessor Parcel Number 217-05-274
Community Details
Overview
- Association fees include ground maintenance, street maintenance
- Prado Estates Association, Phone Number (602) 263-7772
- Built by Calvis Wyant Homes
- Prado Estates Subdivision
Recreation
- Sport Court
Security
- Gated Community
Map
Home Values in the Area
Average Home Value in this Area
Tax History
| Year | Tax Paid | Tax Assessment Tax Assessment Total Assessment is a certain percentage of the fair market value that is determined by local assessors to be the total taxable value of land and additions on the property. | Land | Improvement |
|---|---|---|---|---|
| 2025 | $25,189 | $479,154 | -- | -- |
| 2024 | $24,039 | $456,337 | -- | -- |
| 2023 | $24,039 | $504,020 | $100,800 | $403,220 |
| 2022 | $23,208 | $433,950 | $86,790 | $347,160 |
| 2021 | $25,200 | $459,830 | $91,960 | $367,870 |
| 2020 | $24,995 | $388,170 | $77,630 | $310,540 |
| 2019 | $24,097 | $368,230 | $73,640 | $294,590 |
| 2018 | $23,356 | $358,610 | $71,720 | $286,890 |
| 2017 | $22,360 | $324,310 | $64,860 | $259,450 |
| 2016 | $22,948 | $316,020 | $63,200 | $252,820 |
| 2015 | $23,381 | $324,920 | $64,980 | $259,940 |
Property History
| Date | Event | Price | Change | Sq Ft Price |
|---|---|---|---|---|
| 10/04/2024 10/04/24 | For Sale | $8,995,000 | -- | $882 / Sq Ft |
Deed History
| Date | Type | Sale Price | Title Company |
|---|---|---|---|
| Warranty Deed | $5,740,000 | The Talon Group Tatum Garden | |
| Cash Sale Deed | $1,080,000 | First American Title Ins Co | |
| Warranty Deed | $775,000 | First American Title |
Mortgage History
| Date | Status | Loan Amount | Loan Type |
|---|---|---|---|
| Open | $3,975,000 | New Conventional | |
| Open | $21,000,000 | New Conventional | |
| Closed | $4,740,000 | Seller Take Back | |
| Previous Owner | $1,382,058 | Unknown | |
| Previous Owner | $2,244,927 | Unknown | |
| Previous Owner | $1,000,000 | Unknown | |
| Previous Owner | $206,589 | Unknown | |
| Previous Owner | $400,000 | Unknown | |
| Previous Owner | $966,004 | Unknown | |
| Previous Owner | $2,000,577 | Unknown | |
| Previous Owner | $1,000,000 | Unknown | |
| Previous Owner | $206,589 | Unknown | |
| Previous Owner | $400,000 | Unknown | |
| Previous Owner | $400,000 | Unknown | |
| Previous Owner | $460,787 | Unknown | |
| Previous Owner | $1,000,000 | Unknown | |
| Previous Owner | $206,589 | Unknown | |
| Previous Owner | $650,000 | Unknown | |
| Previous Owner | $1,250,000 | Unknown | |
| Previous Owner | $206,589 | Unknown |
Similar Homes in Scottsdale, AZ
Source: Arizona Regional Multiple Listing Service (ARMLS)
MLS Number: 6753806
APN: 217-05-274
- 24779 N 91 St
- 24258 N 91st St
- 24417 N 87th St
- 24923 N 91 St
- 24201 N 87th St
- 25007 N 89th St
- 9015 E Hackamore Dr
- 9135 E Buckskin Trail
- 9333 E Happy Valley Rd
- 25210 N 90th Way
- 24688 N 87th St
- 23779 N 91st St
- 9451 E Happy Valley Rd
- 24218 N 85th St
- 25583 N 89th St
- 25582 N 89th St
- 8653 E Camino Vivaz -- Unit 61
- 9525 E Buckskin Trail
- 0 E Pinnacle Vista Dr Unit 6826801
- 23335 N 91st St
