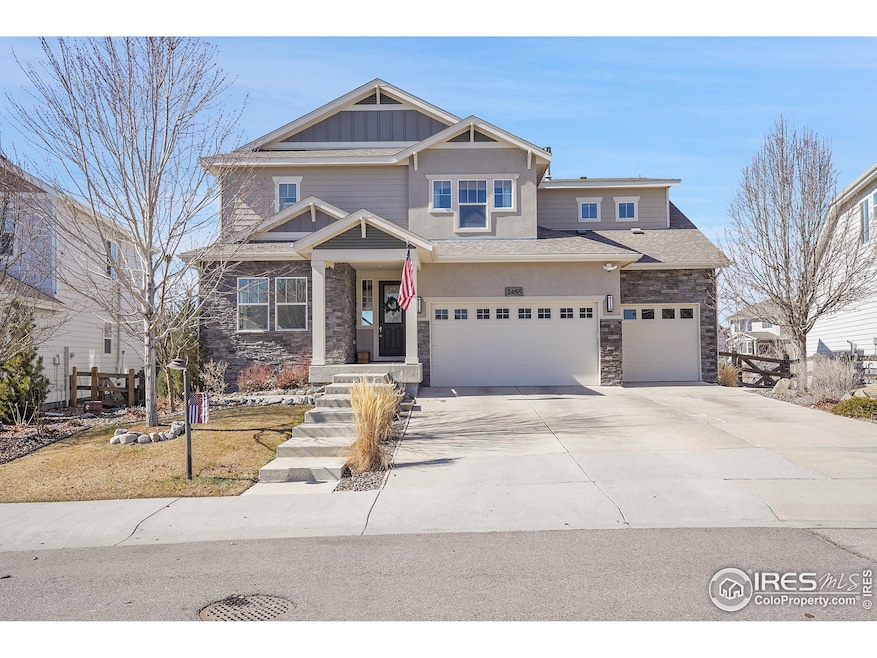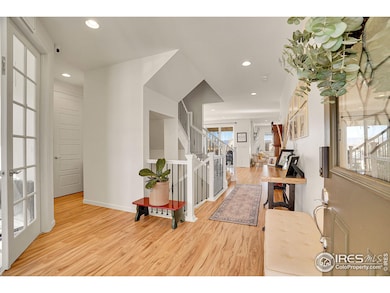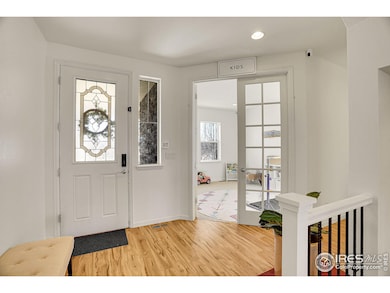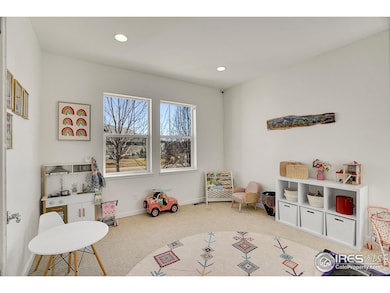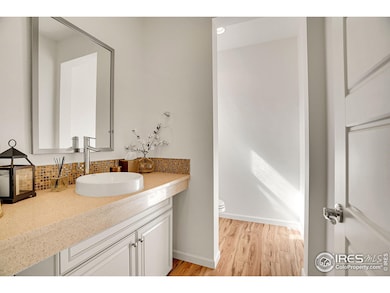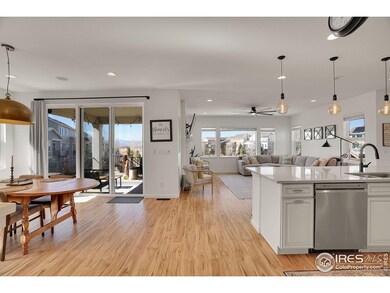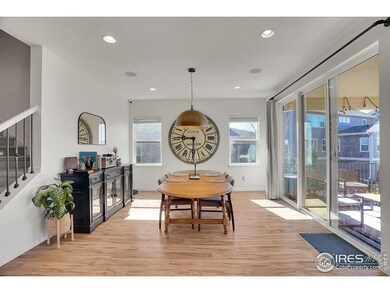
2455 Buffalo Mountain Ct Loveland, CO 80538
Highlights
- Water Views
- Clubhouse
- Contemporary Architecture
- Open Floorplan
- Deck
- Multiple Fireplaces
About This Home
As of April 2025Welcome to this stunning home located in the desirable Lakes at Centerra community. This exquisite home offers 5 spacious bedrooms, 5 bathrooms, plus a non-conforming 6th bedroom and an office. The open floor plan is designed for both comfort and functionality, featuring unobstructed views of the majestic Rocky Mountains from all three levels of the home. Relax by the cozy gas fireplace in the living area or gather around the oversized kitchen island while entertaining your guests. This home provides ample space and natural light throughout. The finished basement currently operates as a successful Airbnb, offering a private retreat with its own living area, bedroom, bathroom, and kitchenette. Alternatively, it's an ideal space for a multi-generational family, providing both privacy and comfort for extended family members. Conveniently located near Highway 34, you'll have easy access to local amenities, shopping, dining, and more. This is the perfect place to call home!
Home Details
Home Type
- Single Family
Est. Annual Taxes
- $9,412
Year Built
- Built in 2015
Lot Details
- 8,584 Sq Ft Lot
- Open Space
- Cul-De-Sac
- South Facing Home
- Fenced
- Sprinkler System
HOA Fees
- $50 Monthly HOA Fees
Parking
- 3 Car Attached Garage
- Garage Door Opener
Property Views
- Water
- Mountain
Home Design
- Contemporary Architecture
- Wood Frame Construction
- Composition Roof
Interior Spaces
- 4,464 Sq Ft Home
- 2-Story Property
- Open Floorplan
- Ceiling height of 9 feet or more
- Multiple Fireplaces
- Electric Fireplace
- Gas Fireplace
- Window Treatments
- Dining Room
- Home Office
- Radon Detector
- Washer and Dryer Hookup
Kitchen
- Eat-In Kitchen
- Gas Oven or Range
- Microwave
- Dishwasher
- Kitchen Island
- Disposal
Flooring
- Wood
- Carpet
Bedrooms and Bathrooms
- 5 Bedrooms
- Walk-In Closet
- Jack-and-Jill Bathroom
Basement
- Walk-Out Basement
- Basement Fills Entire Space Under The House
- Sump Pump
Outdoor Features
- Balcony
- Deck
- Patio
Schools
- High Plains Elementary School
- Ball Middle School
- Mountain View High School
Utilities
- Forced Air Heating and Cooling System
Listing and Financial Details
- Assessor Parcel Number R1655706
Community Details
Overview
- Association fees include common amenities
- Millennium Subdivision
Amenities
- Clubhouse
Recreation
- Community Playground
- Community Pool
- Park
- Hiking Trails
Map
Home Values in the Area
Average Home Value in this Area
Property History
| Date | Event | Price | Change | Sq Ft Price |
|---|---|---|---|---|
| 04/17/2025 04/17/25 | Sold | $880,000 | 0.0% | $197 / Sq Ft |
| 03/07/2025 03/07/25 | For Sale | $880,000 | +15.8% | $197 / Sq Ft |
| 08/26/2021 08/26/21 | Off Market | $760,000 | -- | -- |
| 05/28/2021 05/28/21 | Sold | $760,000 | 0.0% | $170 / Sq Ft |
| 05/28/2021 05/28/21 | For Sale | $760,000 | +28.8% | $170 / Sq Ft |
| 01/28/2019 01/28/19 | Off Market | $590,000 | -- | -- |
| 11/30/2016 11/30/16 | Sold | $590,000 | -3.1% | $196 / Sq Ft |
| 10/31/2016 10/31/16 | Pending | -- | -- | -- |
| 06/02/2016 06/02/16 | For Sale | $608,994 | -- | $202 / Sq Ft |
Tax History
| Year | Tax Paid | Tax Assessment Tax Assessment Total Assessment is a certain percentage of the fair market value that is determined by local assessors to be the total taxable value of land and additions on the property. | Land | Improvement |
|---|---|---|---|---|
| 2025 | $9,256 | $59,000 | $9,943 | $49,057 |
| 2024 | $9,256 | $59,000 | $9,943 | $49,057 |
| 2022 | $7,039 | $44,265 | $7,645 | $36,620 |
| 2021 | $7,172 | $45,538 | $7,865 | $37,673 |
| 2020 | $6,861 | $43,636 | $9,602 | $34,034 |
| 2019 | $6,789 | $43,636 | $9,602 | $34,034 |
| 2018 | $6,423 | $40,629 | $9,691 | $30,938 |
| 2017 | $5,878 | $40,629 | $9,691 | $30,938 |
| 2016 | $4,801 | $33,496 | $5,970 | $27,526 |
| 2015 | $674 | $5,080 | $5,080 | $0 |
| 2014 | $8 | $20 | $20 | $0 |
Mortgage History
| Date | Status | Loan Amount | Loan Type |
|---|---|---|---|
| Previous Owner | $548,250 | New Conventional | |
| Previous Owner | $102,600 | Credit Line Revolving | |
| Previous Owner | $136,600 | Stand Alone Second | |
| Previous Owner | $100,000 | Stand Alone First | |
| Previous Owner | $50,000 | New Conventional | |
| Previous Owner | $417,000 | New Conventional |
Deed History
| Date | Type | Sale Price | Title Company |
|---|---|---|---|
| Special Warranty Deed | $880,000 | Blue Sky Title Group | |
| Warranty Deed | $760,000 | Guardian Title | |
| Special Warranty Deed | $590,000 | Land Title Guarantee |
Similar Homes in the area
Source: IRES MLS
MLS Number: 1027657
APN: 85092-10-012
- 2415 Bluestem Willow Dr
- 2227 Vermillion Creek Dr
- 2544 Chaplin Creek Dr
- 4407 Lake Nakoni Ct
- 4272 Lyric Falls Dr
- 2566 Trio Falls Dr
- 2411 Trio Falls Dr
- 2453 Trio Falls Dr
- 2449 Trio Falls Dr
- 2441 Trio Falls Dr
- 2473 Trio Falls Dr
- 3926 Sand Beach Lake Ct
- 2901 Pawnee Creek Dr
- 4645 Hahns Peak Dr Unit 201
- 2938 Pawnee Creek Dr
- 4635 Hahns Peak Dr Unit 204
- 4635 Hahns Peak Dr Unit 102
- 2957 Bridal Veil Falls Ct
- 4665 Hahns Peak Dr Unit 102
- 4745 Hahns Peak Dr
