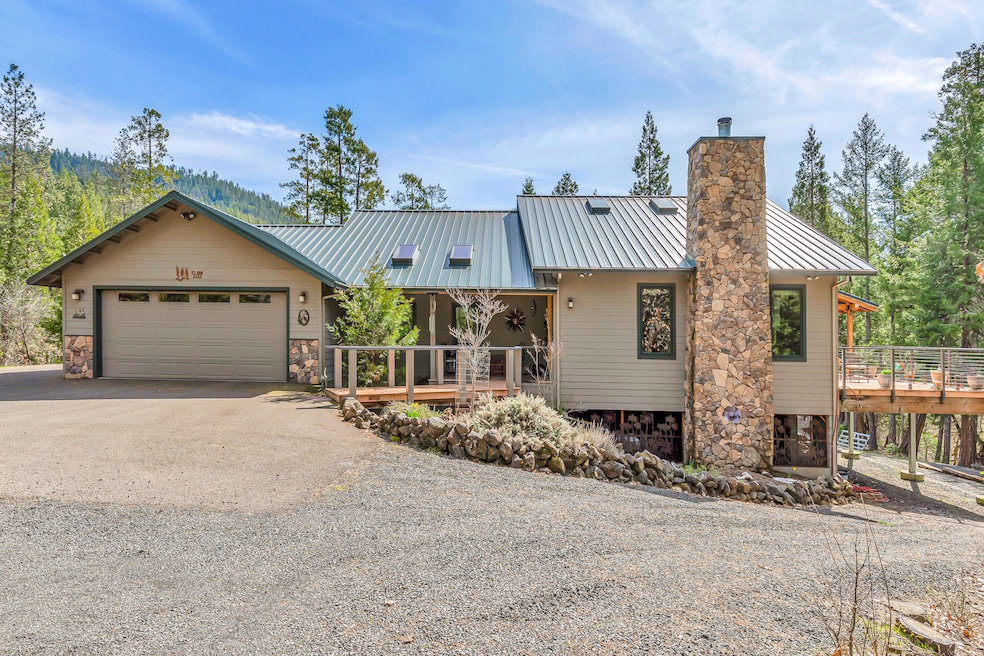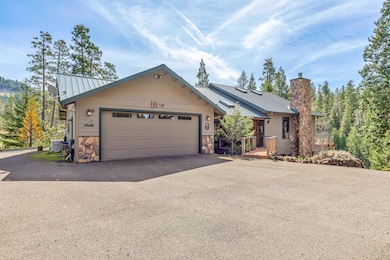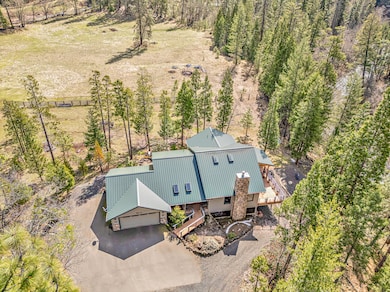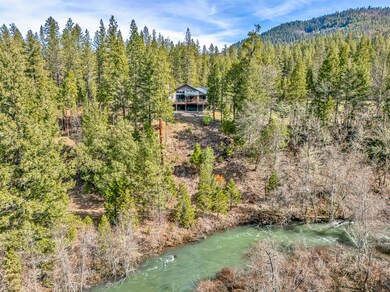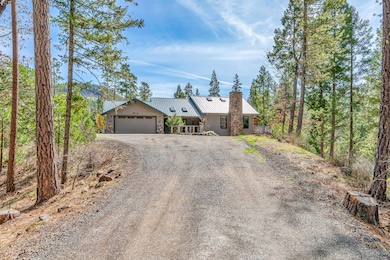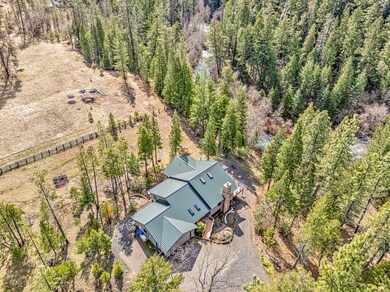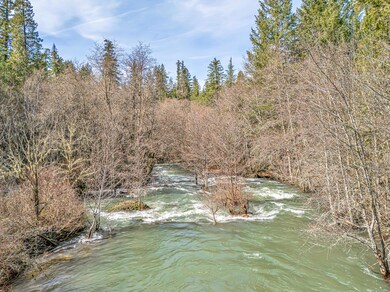
2455 Cobleigh Rd Eagle Point, OR 97524
Estimated payment $7,470/month
Highlights
- Horse Property
- Home fronts a creek
- Second Garage
- Spa
- RV or Boat Parking
- Gated Parking
About This Home
Discover an extraordinary ranch spanning 20 irrigated acres with Big Butte Creek frontage and BLM land across the creek. This exceptional Northwest home blends luxury and functionality with an innovative geothermal heating/cooling system and a robust generator ensuring uninterrupted comfort. The spacious 5-bedroom home features luxurious heated tile floors in the master bedroom, walk in closets, elegant tile shower with soaking tub. With Stunning knotty hickory cabinets and doors throughout, this custom home offers everything. You'll enjoy the private deck off the kitchen with sounds of the creek rambling below. An oversized garage and a massive 25 x 35 insulated shop provide ample space for vehicles, equipment, and workspace. The property offers a nice pond, large meadow, towering trees and natural beauty. Creating an ideal retreat for those seeking privacy, efficiency, and breathtaking landscape views. Careful, once you tour this home, you won't want to leave. Oregon Dream!
Home Details
Home Type
- Single Family
Est. Annual Taxes
- $2,907
Year Built
- Built in 2009
Lot Details
- 26.92 Acre Lot
- Home fronts a creek
- Kennel or Dog Run
- Wooded Lot
- Property is zoned WR, WR
Parking
- 2 Car Garage
- Second Garage
- Garage Door Opener
- Driveway
- Gated Parking
- RV or Boat Parking
Property Views
- Panoramic
- Creek or Stream
- Mountain
- Forest
Home Design
- Northwest Architecture
- Stem Wall Foundation
- Frame Construction
- Metal Roof
- Concrete Perimeter Foundation
Interior Spaces
- 3,060 Sq Ft Home
- 2-Story Property
- Built-In Features
- Vaulted Ceiling
- Ceiling Fan
- Wood Burning Fireplace
- Self Contained Fireplace Unit Or Insert
- Double Pane Windows
- Mud Room
- Family Room with Fireplace
- Great Room
- Living Room
- Dining Room
- Home Office
- Bonus Room
- Finished Basement
- Basement Fills Entire Space Under The House
- Laundry Room
Kitchen
- Eat-In Kitchen
- Oven
- Microwave
- Dishwasher
- Kitchen Island
- Stone Countertops
- Disposal
Flooring
- Carpet
- Tile
- Vinyl
Bedrooms and Bathrooms
- 4 Bedrooms
- Walk-In Closet
- Double Vanity
- Bathtub Includes Tile Surround
Home Security
- Carbon Monoxide Detectors
- Fire and Smoke Detector
Outdoor Features
- Spa
- Horse Property
- Separate Outdoor Workshop
- Shed
Farming
- 26 Irrigated Acres
- Pasture
Utilities
- Central Air
- Heating System Uses Wood
- Heat Pump System
- Irrigation Water Rights
- Private Water Source
- Well
- Water Heater
- Water Purifier
- Sand Filter Approved
- Septic Tank
- Cable TV Available
Community Details
- No Home Owners Association
- Property is near a preserve or public land
Listing and Financial Details
- Tax Lot 400
- Assessor Parcel Number 10538399
Map
Home Values in the Area
Average Home Value in this Area
Tax History
| Year | Tax Paid | Tax Assessment Tax Assessment Total Assessment is a certain percentage of the fair market value that is determined by local assessors to be the total taxable value of land and additions on the property. | Land | Improvement |
|---|---|---|---|---|
| 2024 | $2,907 | $330,512 | $77,242 | $253,270 |
| 2023 | $2,811 | $320,889 | $74,989 | $245,900 |
| 2022 | $2,714 | $320,889 | $74,989 | $245,900 |
| 2021 | $2,639 | $311,549 | $72,789 | $238,760 |
| 2020 | $2,564 | $302,479 | $70,669 | $231,810 |
| 2019 | $2,495 | $285,125 | $66,625 | $218,500 |
| 2018 | $2,421 | $276,829 | $64,689 | $212,140 |
| 2017 | $2,366 | $276,829 | $64,689 | $212,140 |
| 2016 | $2,302 | $260,953 | $60,973 | $199,980 |
| 2015 | $2,224 | $260,953 | $60,973 | $199,980 |
| 2014 | $2,162 | $245,991 | $57,471 | $188,520 |
Property History
| Date | Event | Price | Change | Sq Ft Price |
|---|---|---|---|---|
| 04/08/2025 04/08/25 | Pending | -- | -- | -- |
| 03/27/2025 03/27/25 | For Sale | $1,295,000 | -- | $423 / Sq Ft |
Deed History
| Date | Type | Sale Price | Title Company |
|---|---|---|---|
| Interfamily Deed Transfer | -- | None Available | |
| Special Warranty Deed | -- | Lawyers Title Insurance Corp | |
| Warranty Deed | $346,000 | Lawyers Title Ins |
Similar Home in Eagle Point, OR
Source: Southern Oregon MLS
MLS Number: 220198218
APN: 10538399
- 2526 Cobleigh Rd
- 13388 Butte Falls Hwy
- 95 Truck Rd
- 535 South St
- 815 Redwood Ave
- 950 Laurel Ave
- 4534 Crowfoot Rd
- 7238 Crowfoot Rd
- 7161 Crowfoot Rd
- 30480 Highway 62
- 1306 Lewis Rd
- 212 Shipley Terrace
- TL348 Flounce Rock Rd
- TL347 Flounce Rock Rd
- 1886 S Obenchain Rd
- 1750 Worthington Rd
- 1892 S Obenchain Rd
- 672 Elk Creek Rd
- 0 Crater Lake Hwy Unit 220190369
- 759 Elk Creek Rd
