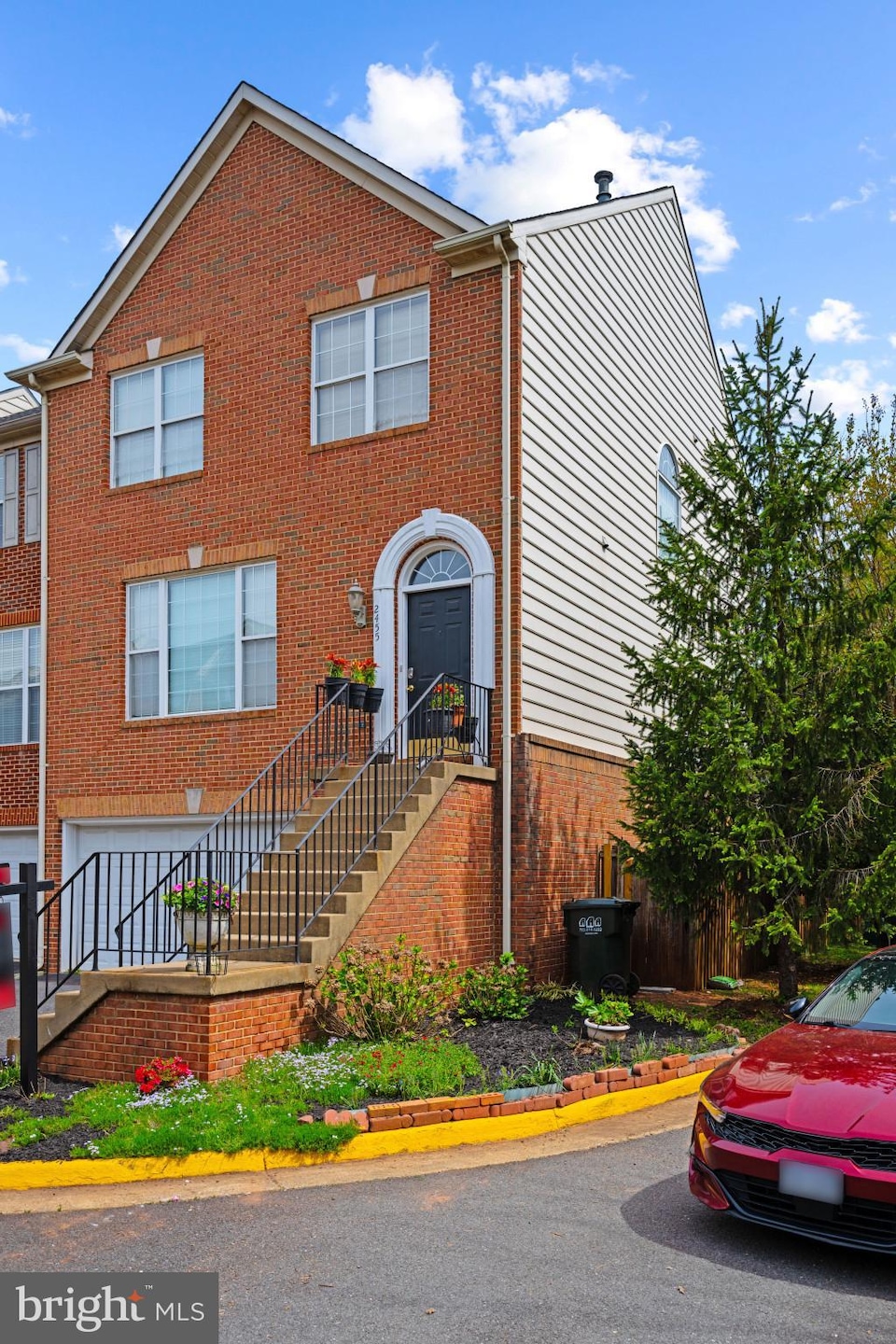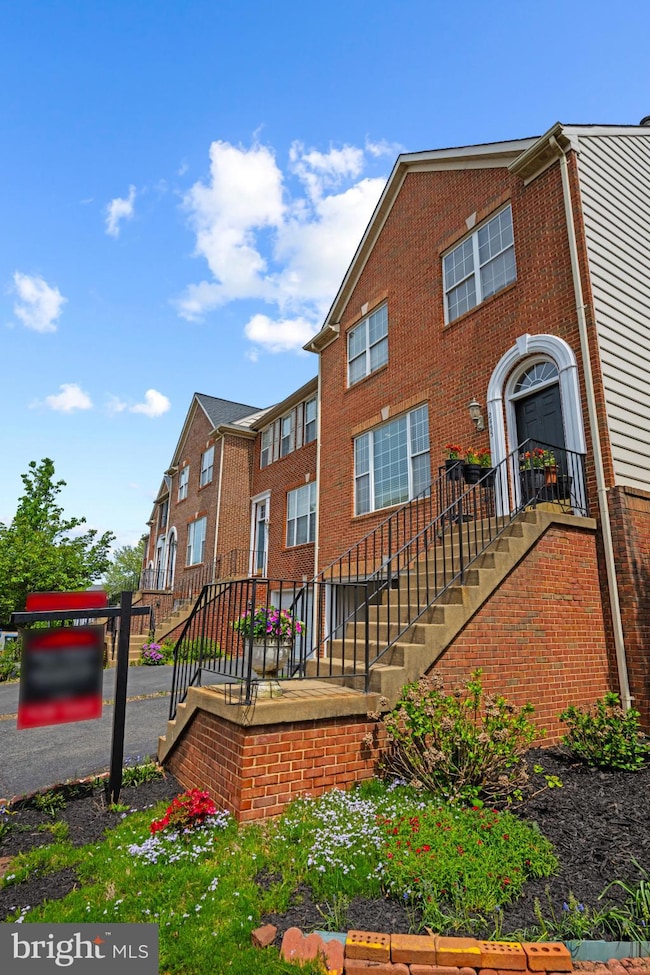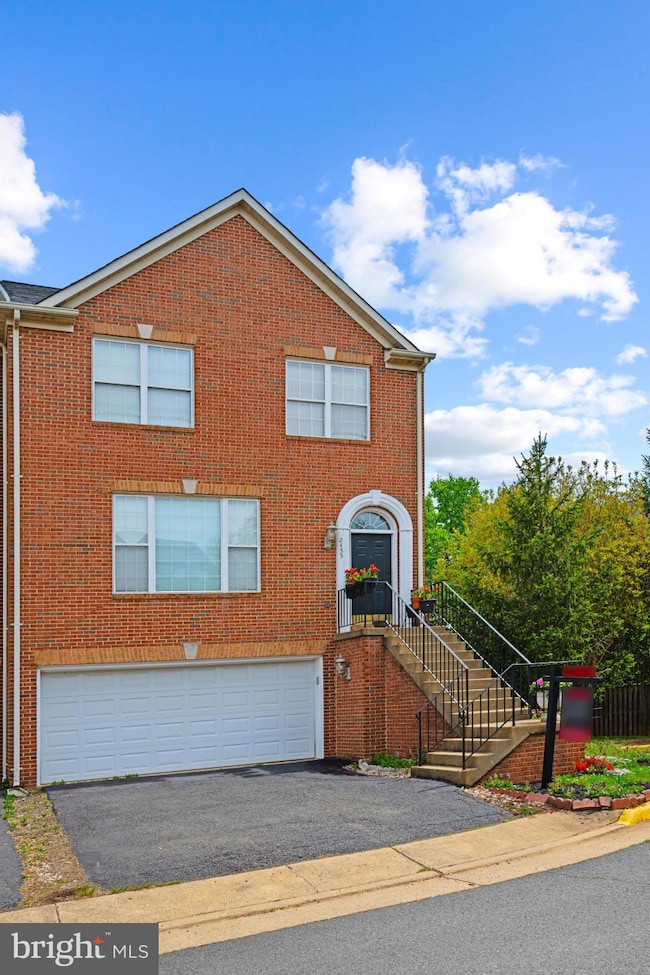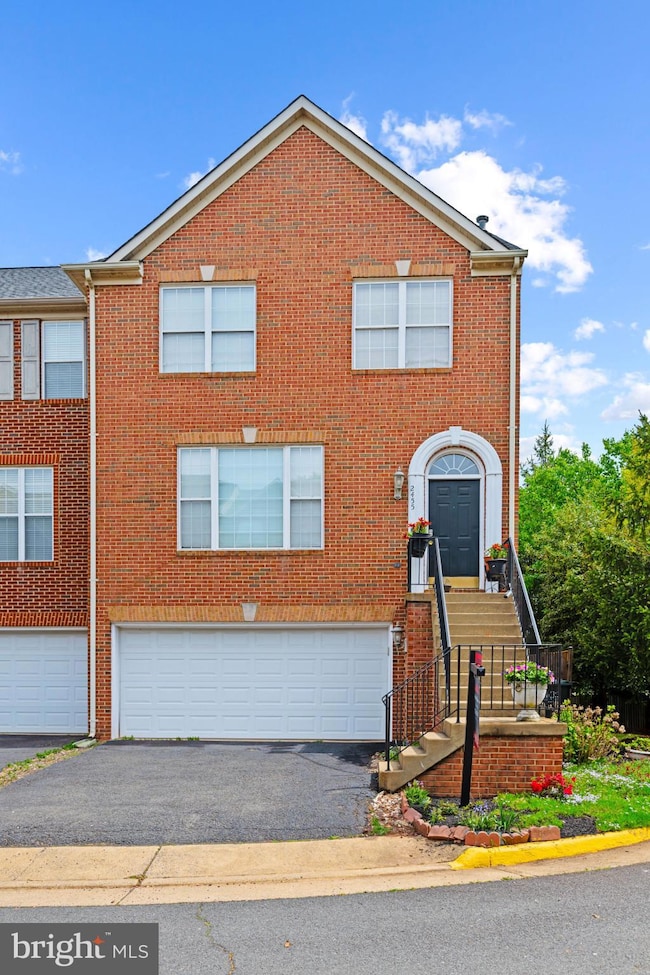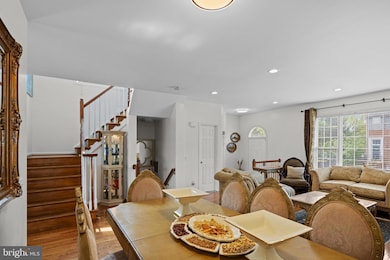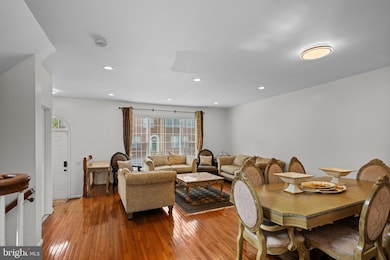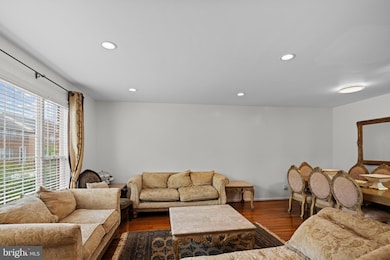
2455 Founders Way Herndon, VA 20171
McNair NeighborhoodEstimated payment $5,184/month
Highlights
- Very Popular Property
- Scenic Views
- Colonial Architecture
- Mcnair Elementary School Rated A
- Open Floorplan
- 3-minute walk to Coppermill Tennis Court
About This Home
Stunning 24-ft Wide End Unit Townhome in Sought-After McNair Farms!Open House Monday 5pm to 7pm. Any and all offers will be Reviewed Monday evening**Welcome to this gorgeous all-brick front townhome featuring a rare 24-foot-wide layout and over 2,700 finished square feet across three beautifully finished levels! With 3 bedrooms and 2.5 bathrooms, this home offers an abundance of space, style, and comfort. Highlights Include:Roof replaced 2022Two-car garageGleaming hardwood floors throughoutBrand new kitchen cabinets and countertopsRecently updated HVAC systemGourmet kitchen with center island and bright breakfast areaSpacious family room with cozy fireplace and direct access to a large private deckMaster suite with vaulted ceilings and walk-in closetBright, open floor plan with tons of natural lightPrivate backyard backing to common area and mature treesLocation, Location, Location!Ideally situated near major highways, metro/subway access, and a variety of shopping centers—this home makes commuting and everyday living a breeze.
Open House Schedule
-
Monday, April 28, 20254:45 to 7:00 pm4/28/2025 4:45:00 PM +00:004/28/2025 7:00:00 PM +00:00Open 5pm to 7pm***Any and all offers will be reviewed Monday evening***Add to Calendar
Townhouse Details
Home Type
- Townhome
Est. Annual Taxes
- $7,559
Year Built
- Built in 1995 | Remodeled in 2024
Lot Details
- 2,148 Sq Ft Lot
- Backs To Open Common Area
- Cul-De-Sac
- Back Yard Fenced
- Landscaped
- Corner Lot
- Cleared Lot
- Wooded Lot
- Backs to Trees or Woods
HOA Fees
- $90 Monthly HOA Fees
Parking
- 2 Car Attached Garage
- Free Parking
- Garage Door Opener
- On-Street Parking
- Off-Street Parking
- Surface Parking
- Parking Space Conveys
- Unassigned Parking
Property Views
- Scenic Vista
- Woods
- Garden
Home Design
- Colonial Architecture
- Permanent Foundation
- Composition Roof
- Wood Siding
- Vinyl Siding
- Brick Front
Interior Spaces
- 2,736 Sq Ft Home
- Property has 3 Levels
- Open Floorplan
- Vaulted Ceiling
- Ceiling Fan
- 1 Fireplace
- Screen For Fireplace
- Double Pane Windows
- Window Treatments
- Palladian Windows
- Atrium Windows
- Window Screens
- Atrium Doors
- Insulated Doors
- Six Panel Doors
- Entrance Foyer
- Family Room Off Kitchen
- Living Room
- Dining Room
- Den
- Game Room
- Workshop
- Storage Room
- Utility Room
- Attic
Kitchen
- Breakfast Room
- Eat-In Kitchen
- Gas Oven or Range
- Self-Cleaning Oven
- Stove
- Range Hood
- Ice Maker
- Dishwasher
- Kitchen Island
- Disposal
Bedrooms and Bathrooms
- 3 Bedrooms
- En-Suite Bathroom
Laundry
- Laundry Room
- Dryer
- Washer
Finished Basement
- English Basement
- Walk-Out Basement
- Basement Fills Entire Space Under The House
- Connecting Stairway
- Front and Rear Basement Entry
- Space For Rooms
Home Security
- Motion Detectors
- Monitored
Outdoor Features
- Deck
Schools
- Mcnair Elementary School
- Westfield High School
Utilities
- Forced Air Heating and Cooling System
- Humidifier
- Vented Exhaust Fan
- Underground Utilities
- Natural Gas Water Heater
- Multiple Phone Lines
- Satellite Dish
- Cable TV Available
Listing and Financial Details
- Tax Lot 10
- Assessor Parcel Number 0163 08 0010
Community Details
Overview
- Association fees include common area maintenance, pool(s), recreation facility, reserve funds, road maintenance, snow removal, trash
- Built by WEXFORD
- Mcnair Farms Subdivision, Rosewood Type C Floorplan
- Planned Unit Development
Amenities
- Common Area
- Community Center
- Party Room
- Recreation Room
Recreation
- Tennis Courts
- Community Basketball Court
- Community Playground
- Community Pool
- Recreational Area
- Jogging Path
- Bike Trail
Pet Policy
- Pets Allowed
Security
- Fire and Smoke Detector
Map
Home Values in the Area
Average Home Value in this Area
Tax History
| Year | Tax Paid | Tax Assessment Tax Assessment Total Assessment is a certain percentage of the fair market value that is determined by local assessors to be the total taxable value of land and additions on the property. | Land | Improvement |
|---|---|---|---|---|
| 2024 | $6,946 | $599,610 | $170,000 | $429,610 |
| 2023 | $6,617 | $586,320 | $170,000 | $416,320 |
| 2022 | $6,345 | $554,900 | $145,000 | $409,900 |
| 2021 | $5,952 | $507,220 | $135,000 | $372,220 |
| 2020 | $5,897 | $498,240 | $135,000 | $363,240 |
| 2019 | $5,819 | $491,650 | $135,000 | $356,650 |
| 2018 | $5,397 | $469,290 | $125,000 | $344,290 |
| 2017 | $5,321 | $458,290 | $120,000 | $338,290 |
| 2016 | $5,488 | $473,730 | $120,000 | $353,730 |
| 2015 | $5,209 | $466,790 | $120,000 | $346,790 |
| 2014 | $5,070 | $455,360 | $115,000 | $340,360 |
Property History
| Date | Event | Price | Change | Sq Ft Price |
|---|---|---|---|---|
| 04/25/2025 04/25/25 | For Sale | $799,800 | -- | $292 / Sq Ft |
Deed History
| Date | Type | Sale Price | Title Company |
|---|---|---|---|
| Deed | $469,900 | -- | |
| Deed | $280,000 | -- | |
| Deed | $200,385 | -- |
Mortgage History
| Date | Status | Loan Amount | Loan Type |
|---|---|---|---|
| Open | $238,000 | New Conventional | |
| Closed | $320,000 | New Conventional | |
| Closed | $319,900 | New Conventional | |
| Previous Owner | $224,000 | No Value Available | |
| Previous Owner | $180,300 | No Value Available |
Similar Homes in Herndon, VA
Source: Bright MLS
MLS Number: VAFX2236244
APN: 0163-08-0010
- 13128 Kidwell Field Rd
- 2406 Simpkins Farm Dr
- 2600 Logan Wood Dr
- 2403 Fieldcreek Dr
- 13137 Ashnut Ln
- 2489 Quick St Unit 301
- 2497 Angeline Dr Unit 302
- 2490 Quick St Unit 301
- 13304 Covered Wagon Ln
- 13165 Marcey Creek Rd Unit 13165
- 13103 Marcey Creek Rd Unit 13103
- 13057 Marcey Creek Rd
- 13060 Marcey Creek Rd
- 13604 Red Squirrel Way
- 13101 Curved Iron Rd
- 13107 Curved Iron Rd
- 13500 Innovation Station Loop
- 13525 Davinci Ln Unit 70
- 2633 Centerville Rd
- 13626 Innovation Station Loop
