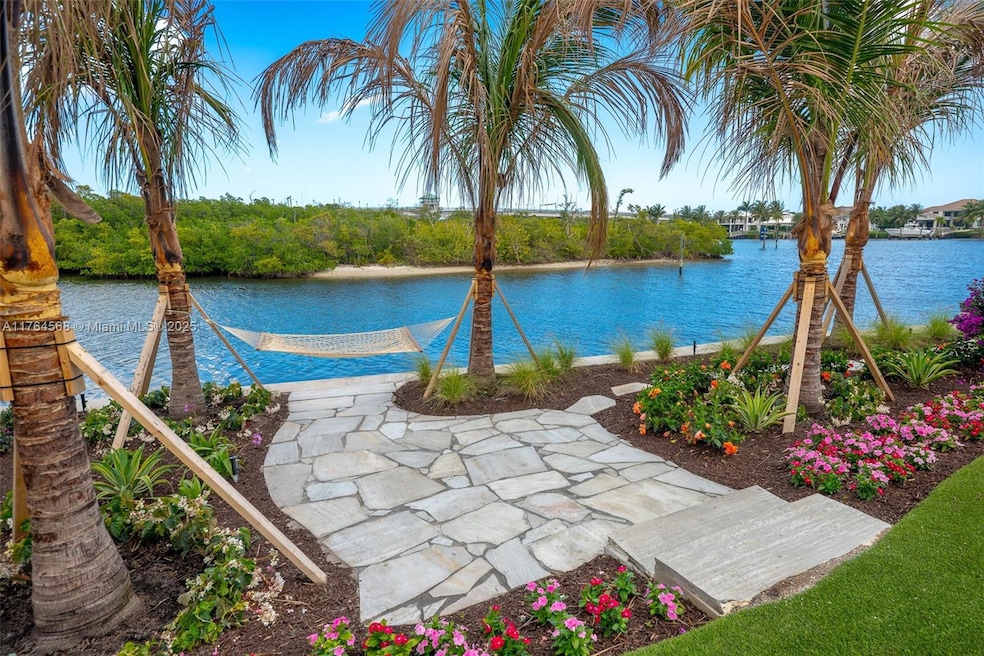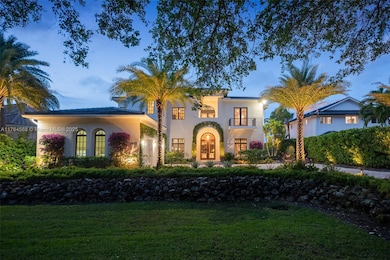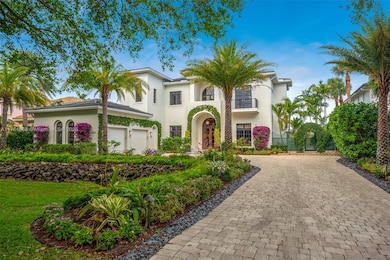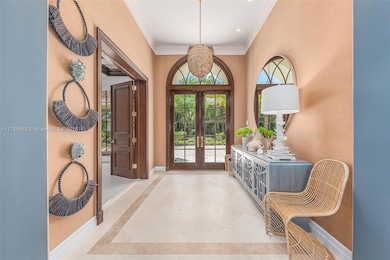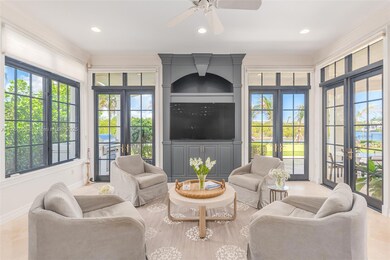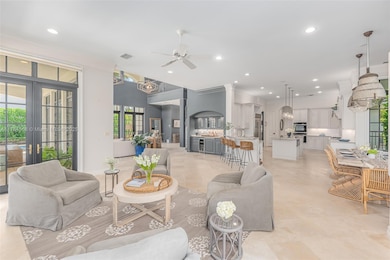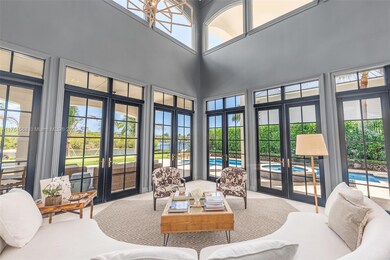
2455 Snook Trail Palm Beach Gardens, FL 33410
Frenchman's Creek NeighborhoodEstimated payment $50,095/month
Highlights
- Property has ocean access
- Dock Available
- Home fronts navigable water
- William T. Dwyer High School Rated A-
- Boating
- Boat Lift
About This Home
Nestled in an exclusive waterfront enclave, this beautifully updated home offers access to vibrant marine waterways. Ideally situated, it provides both seclusion and proximity to world-class amenities.This 4 BD, 4.5 BA residence features hurricane-impact glass, solid concrete construction, and a full-house generator. A new dock with a 24K lb lift accommodates boats up to 40 feet and a jet ski.Inside, natural light floods expansive living spaces, blending elegance with modern luxury. A gourmet kitchen, custom bar, and soaring ceilings create a refined yet inviting atmosphere. Outdoors, the pool and spa overlook the waterfront preserve, offering ultimate privacy.A rare opportunity to own a private waterfront sanctuary where luxury and convenience converge!
Home Details
Home Type
- Single Family
Est. Annual Taxes
- $73,060
Year Built
- Built in 2001
Lot Details
- 0.26 Acre Lot
- Home fronts navigable water
- North Facing Home
- Fenced
- Property is zoned RS
HOA Fees
- $500 Monthly HOA Fees
Parking
- 2 Car Attached Garage
- Automatic Garage Door Opener
Property Views
- Intracoastal
- Canal
Home Design
- Mediterranean Architecture
- Substantially Remodeled
- Concrete Roof
- Concrete Block And Stucco Construction
Interior Spaces
- 4,762 Sq Ft Home
- Wet Bar
- Custom Mirrors
- Vaulted Ceiling
- Drapes & Rods
- Blinds
- Arched Windows
- Picture Window
- Casement Windows
- French Doors
- Great Room
- Family or Dining Combination
- Den
- Storage Room
Kitchen
- Self-Cleaning Oven
- Gas Range
- Microwave
- Ice Maker
- Dishwasher
Flooring
- Carpet
- Marble
Bedrooms and Bathrooms
- 4 Bedrooms
- Main Floor Bedroom
- Primary Bedroom Upstairs
- Split Bedroom Floorplan
- Closet Cabinetry
- Walk-In Closet
- Bathtub
- Shower Only
Laundry
- Laundry in Utility Room
- Dryer
Home Security
- High Impact Windows
- High Impact Door
- Fire and Smoke Detector
Pool
- Heated In Ground Pool
- Gunite Pool
Outdoor Features
- Property has ocean access
- Canal Width is 81-120 Feet
- Seawall
- Boat Lift
- Dock Available
- Balcony
- Deck
- Patio
- Exterior Lighting
- Outdoor Grill
Utilities
- Zoned Heating and Cooling
Listing and Financial Details
- Assessor Parcel Number 00434129210000020
Community Details
Overview
- Snook Hole Subdivision
Recreation
- Boating
Map
Home Values in the Area
Average Home Value in this Area
Tax History
| Year | Tax Paid | Tax Assessment Tax Assessment Total Assessment is a certain percentage of the fair market value that is determined by local assessors to be the total taxable value of land and additions on the property. | Land | Improvement |
|---|---|---|---|---|
| 2024 | $75,320 | $4,617,534 | -- | -- |
| 2023 | $76,173 | $4,630,408 | $0 | $0 |
| 2022 | $27,003 | $1,608,752 | $0 | $0 |
| 2021 | $27,001 | $1,561,895 | $0 | $0 |
| 2020 | $26,875 | $1,540,330 | $0 | $0 |
| 2019 | $26,588 | $1,505,699 | $0 | $0 |
| 2018 | $25,268 | $1,477,624 | $0 | $0 |
| 2017 | $25,115 | $1,447,232 | $0 | $0 |
| 2016 | $25,262 | $1,417,465 | $0 | $0 |
| 2015 | $25,934 | $1,407,612 | $0 | $0 |
| 2014 | $26,018 | $1,396,440 | $0 | $0 |
Property History
| Date | Event | Price | Change | Sq Ft Price |
|---|---|---|---|---|
| 04/03/2025 04/03/25 | For Sale | $7,795,000 | +32.1% | $1,637 / Sq Ft |
| 08/05/2022 08/05/22 | Sold | $5,900,000 | -0.8% | $1,239 / Sq Ft |
| 07/06/2022 07/06/22 | Pending | -- | -- | -- |
| 04/13/2022 04/13/22 | For Sale | $5,950,000 | +250.0% | $1,249 / Sq Ft |
| 08/01/2012 08/01/12 | Sold | $1,700,000 | -22.7% | $357 / Sq Ft |
| 07/02/2012 07/02/12 | Pending | -- | -- | -- |
| 09/22/2011 09/22/11 | For Sale | $2,200,000 | -- | $462 / Sq Ft |
Deed History
| Date | Type | Sale Price | Title Company |
|---|---|---|---|
| Warranty Deed | $5,900,000 | Jones Foster Pa | |
| Interfamily Deed Transfer | -- | -- | |
| Warranty Deed | $275,000 | -- | |
| Warranty Deed | $250,000 | -- | |
| Warranty Deed | $175,000 | -- | |
| Quit Claim Deed | -- | -- |
Mortgage History
| Date | Status | Loan Amount | Loan Type |
|---|---|---|---|
| Previous Owner | $1,415,000 | New Conventional | |
| Previous Owner | $1,454,000 | Adjustable Rate Mortgage/ARM | |
| Previous Owner | $417,000 | New Conventional | |
| Previous Owner | $1,083,000 | Adjustable Rate Mortgage/ARM | |
| Previous Owner | $1,000,000 | Unknown | |
| Previous Owner | $157,500 | No Value Available |
Similar Homes in the area
Source: MIAMI REALTORS® MLS
MLS Number: A11764568
APN: 00-43-41-29-21-000-0020
- 2020 La Porte Dr
- 2415 Casas de Marbella Dr
- 2499 Marseille Dr
- 2700 Donald Ross Rd Unit 211
- 2700 Donald Ross Rd Unit 207
- 2700 Donald Ross Rd Unit 501
- 2700 Donald Ross Rd Unit 412
- 2700 Donald Ross Rd Unit 402
- 2700 Donald Ross Rd Unit 310
- 2720 Donald Ross Rd Unit 406
- 2720 Donald Ross Rd Unit 203
- 2720 Donald Ross Rd Unit 301
- 2611 Old Donald Ross Rd
- 13815 Baycliff Dr
- 13965 Willow Cay Dr
- 14077 Paradise Point Rd
- 13791 Baycliff Dr
- 2787 Calais Dr
- 14049 Port Cir
- 14140 Paradise Point Rd
