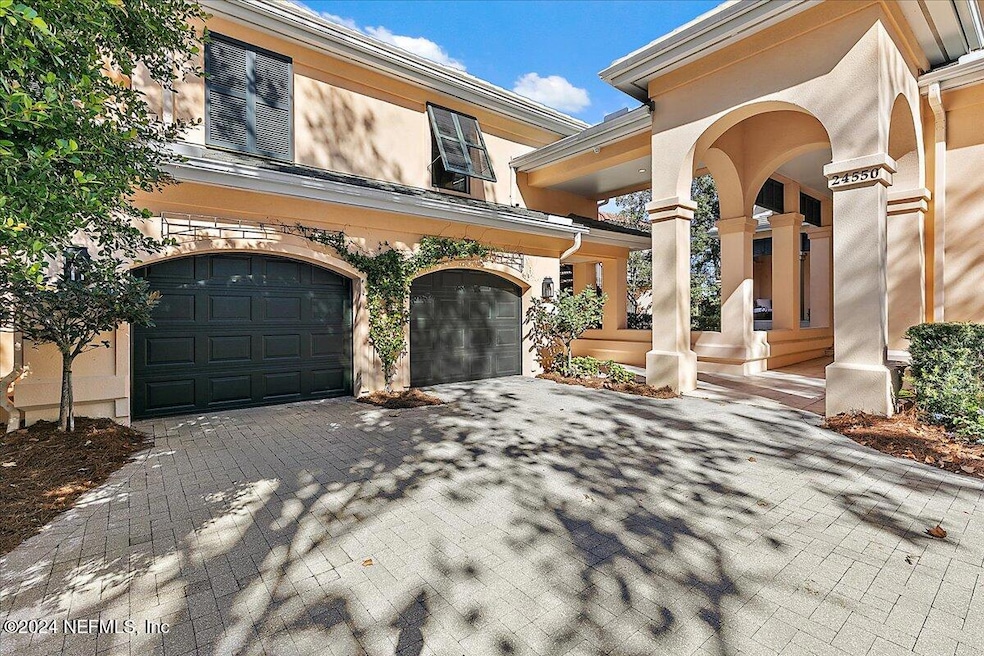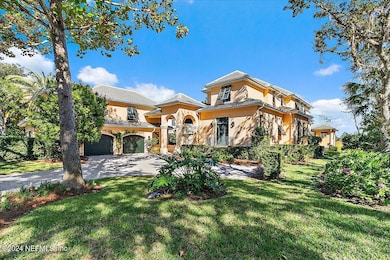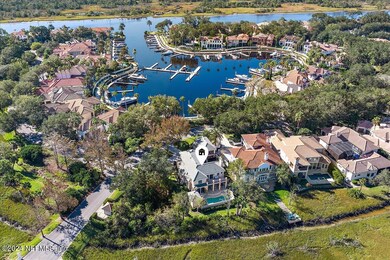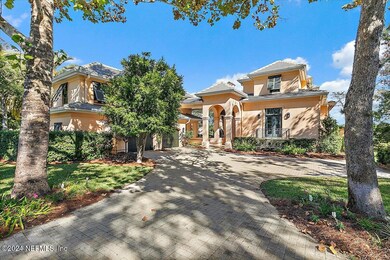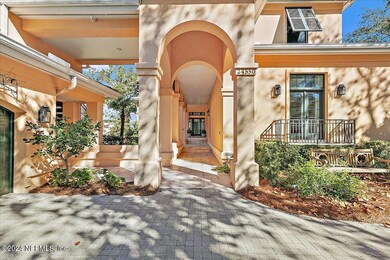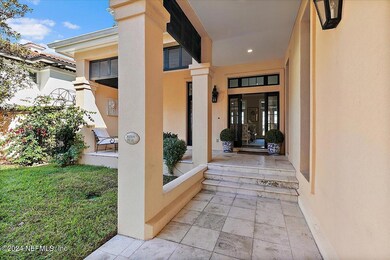
24550 Harbour View Dr Ponte Vedra Beach, FL 32082
Ponte Vedra Beach NeighborhoodEstimated payment $15,978/month
Highlights
- Golf Course Community
- Home fronts navigable water
- Fitness Center
- Ponte Vedra Palm Valley - Rawlings Elementary School Rated A
- Boat Slip
- Gated Community
About This Home
Step into the charm and grace of the South with this exquisite Charleston-style residence, thoughtfully designed to reflect the architectural beauty of the 1800s while incorporating the finest modern conveniences. Crafted by renowned builder Gary McCumber, this custom concrete block home is perfectly positioned to capture breathtaking easterly views over the marsh, directly across from the Yacht Basin. Every detail of this home exudes quality and craftsmanship, from the handmade millwork to the solid concrete block construction built on deep-set pilings for unwavering stability. The welcoming façade overlooks the Harbor, while a detached 2.5-car garage with an apartment above adds versatility and convenience. Inside, the kitchen is a chef's dream, featuring granite countertops, a farmhouse sink, two new convection ovens, a Sub-Zero refrigerator, a wet bar with a wine cooler, and a central prep island. The expansive owner's suite is a private retreat, offering dual full baths and separate dressing areas on opposite sides of the room. Step onto the private balcony to take in sweeping marsh views and observe the abundant wildlife in this serene setting. In addition to the 4 bedrooms and 5.5 baths in the main house, additional accommodations are offered in the charming guest quarters across the courtyard above the garage. Designed for both elegance and comfort, this home offers an unparalleled lifestyle in one of Northeast Florida's most sought-after enclaves. With Ponte Vedra Beach's world-renowned golf courses just moments away, this is truly Lowcountry-inspired living at its finest.
Listing Agent
BERKSHIRE HATHAWAY HOMESERVICES FLORIDA NETWORK REALTY License #525786

Co-Listing Agent
BERKSHIRE HATHAWAY HOMESERVICES FLORIDA NETWORK REALTY License #3211318
Home Details
Home Type
- Single Family
Est. Annual Taxes
- $13,006
Year Built
- Built in 2001
Lot Details
- Property fronts a marsh
- Home fronts navigable water
HOA Fees
- $411 Monthly HOA Fees
Parking
- 2 Car Garage
- Additional Parking
Home Design
- Tile Roof
- Concrete Siding
- Stucco
Interior Spaces
- 4,606 Sq Ft Home
- 2-Story Property
- Built-In Features
- Vaulted Ceiling
- Ceiling Fan
- Wood Burning Fireplace
- Entrance Foyer
- Wood Flooring
Kitchen
- Eat-In Kitchen
- Breakfast Bar
- Double Oven
- Electric Oven
- Gas Cooktop
- Microwave
- Dishwasher
- Kitchen Island
- Disposal
Bedrooms and Bathrooms
- 6 Bedrooms
- Dual Closets
- Walk-In Closet
- In-Law or Guest Suite
- Bathtub With Separate Shower Stall
Laundry
- Dryer
- Front Loading Washer
Outdoor Features
- Access to marsh
- Boat Slip
- Balcony
- Terrace
Additional Homes
- Accessory Dwelling Unit (ADU)
Schools
- Ocean Palms Elementary School
- Alice B. Landrum Middle School
- Ponte Vedra High School
Utilities
- Central Heating and Cooling System
- Gas Water Heater
Listing and Financial Details
- Assessor Parcel Number 0524823290
Community Details
Overview
- Marsh Landing Cc Subdivision
Recreation
- Golf Course Community
- Tennis Courts
- Fitness Center
Additional Features
- Clubhouse
- Gated Community
Map
Home Values in the Area
Average Home Value in this Area
Tax History
| Year | Tax Paid | Tax Assessment Tax Assessment Total Assessment is a certain percentage of the fair market value that is determined by local assessors to be the total taxable value of land and additions on the property. | Land | Improvement |
|---|---|---|---|---|
| 2024 | $13,006 | $1,075,278 | -- | -- |
| 2023 | $13,006 | $1,043,959 | $0 | $0 |
| 2022 | $12,704 | $1,013,552 | $0 | $0 |
| 2021 | $12,666 | $984,031 | $0 | $0 |
| 2020 | $12,634 | $970,445 | $0 | $0 |
| 2019 | $12,925 | $948,627 | $0 | $0 |
| 2018 | $12,821 | $930,939 | $0 | $0 |
| 2017 | $12,795 | $911,791 | $0 | $0 |
| 2016 | $12,820 | $919,828 | $0 | $0 |
| 2015 | $13,019 | $913,434 | $0 | $0 |
| 2014 | $13,081 | $899,295 | $0 | $0 |
Property History
| Date | Event | Price | Change | Sq Ft Price |
|---|---|---|---|---|
| 04/14/2025 04/14/25 | Price Changed | $2,595,000 | -4.8% | $563 / Sq Ft |
| 03/16/2025 03/16/25 | For Sale | $2,725,000 | +23.9% | $592 / Sq Ft |
| 04/12/2024 04/12/24 | Sold | $2,200,000 | -18.5% | $485 / Sq Ft |
| 02/28/2024 02/28/24 | Pending | -- | -- | -- |
| 12/17/2023 12/17/23 | Off Market | $2,700,000 | -- | -- |
| 12/09/2023 12/09/23 | For Sale | $2,700,000 | -15.6% | $595 / Sq Ft |
| 09/15/2023 09/15/23 | For Sale | $3,200,000 | -- | $705 / Sq Ft |
Deed History
| Date | Type | Sale Price | Title Company |
|---|---|---|---|
| Warranty Deed | $2,200,000 | None Listed On Document |
Mortgage History
| Date | Status | Loan Amount | Loan Type |
|---|---|---|---|
| Open | $260,000 | No Value Available | |
| Open | $1,500,000 | New Conventional | |
| Previous Owner | $500,000 | Credit Line Revolving | |
| Previous Owner | $890,000 | Unknown | |
| Previous Owner | $100,000 | Credit Line Revolving |
Similar Home in Ponte Vedra Beach, FL
Source: realMLS (Northeast Florida Multiple Listing Service)
MLS Number: 2074784
APN: 052482-3290
- 24575 Harbour View Dr
- 24469 Harbour View Dr
- 112 Indian Cove Ln
- 24644 Harbour View Dr
- 24424 Harbour View Dr
- 24420 Harbour View Dr
- 231 Deer Haven Dr
- 24716 Harbour View Dr
- 24620 Deer Trace Dr
- 12326 Arbor Dr
- 24298 Marsh Landing Pkwy
- 255 Deer Haven Dr
- 24631 Deer Trace Dr
- 12300 Arbor Dr
- 7003 Cypress Bridge Dr N
- 104 Cypress Lagoon Ct
- 105 Teal Nest Ct
- 7540 Founders Way
- 9070 Marsh View Ct
- 7520 Founders Way
