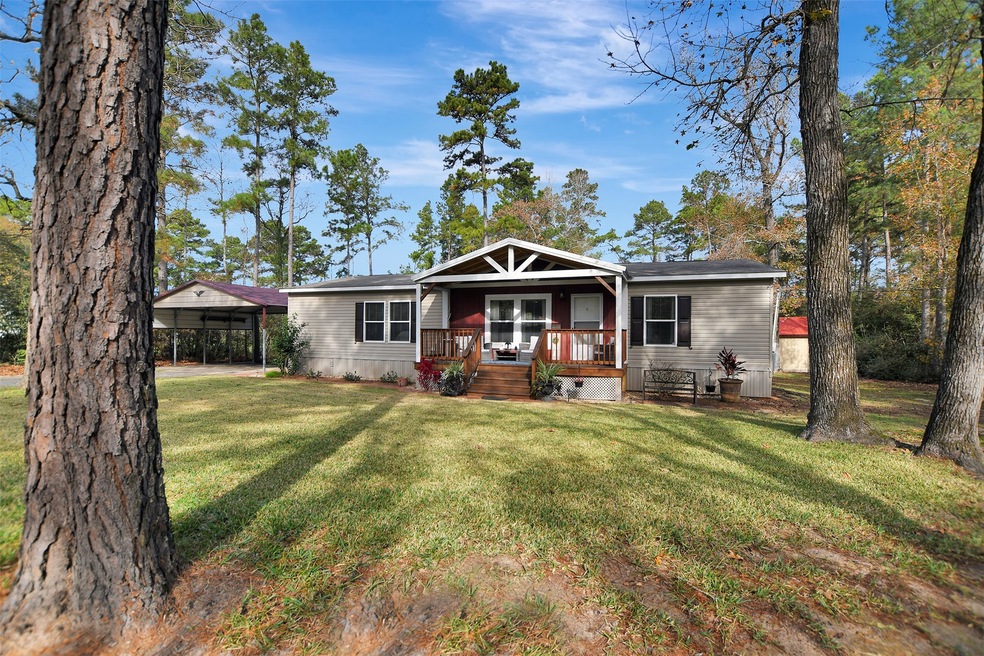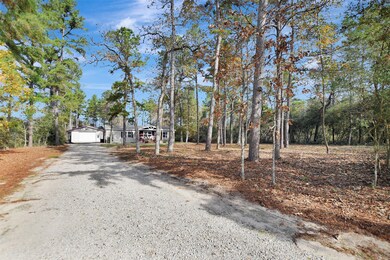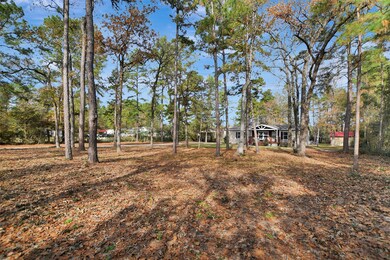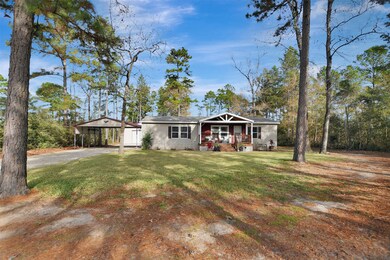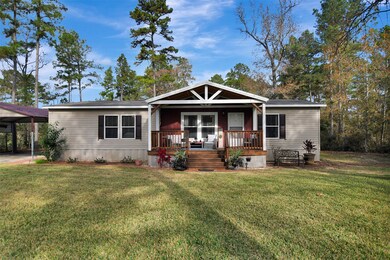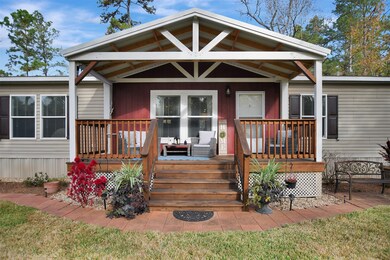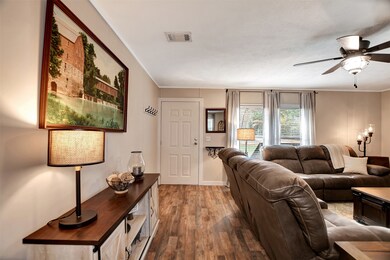
24550 Shady Oaks Blvd Montgomery, TX 77316
Highlights
- Parking available for a boat
- 1.5 Acre Lot
- Wooded Lot
- Above Ground Pool
- Deck
- Traditional Architecture
About This Home
As of February 2025Welcome to your dream country retreat! This beautiful home is nestled on a serene 1.5 acre's with large mature trees that offers the perfect blend of tranquility & comfort. Walking up to the front door you can't help but notice the welcoming covered front patio. As you step inside you immediately can tell this home has been meticulously maintained & is move in ready. The kitchen is a chef's delight with a island, tons of counter space, stainless steel range, dishwasher & negotiable refrigerator. All replaced less than 2 yrs. The Kitchen opens to both a sunny breakfast & spacious dining room for easy serving. This home offers a split floor-plan with walk-in closets in all bedrooms. All carpet replaced Dec 24. Primary bedroom offers an ensuite with soaking tub & separate shower. Outside you will find a 2 stall carport, detached insulated 30x36 garage/workshop with A/C and 110V/220V, additional 12x16 storage, gazebo and pool. Don't let this gem slip away schedule your appointment today!
Home Details
Home Type
- Single Family
Year Built
- Built in 2014
Lot Details
- 1.5 Acre Lot
- Lot Dimensions are 165x400
- South Facing Home
- Fenced Yard
- Partially Fenced Property
- Cleared Lot
- Wooded Lot
- Additional Parcels
HOA Fees
- $13 Monthly HOA Fees
Parking
- 4 Car Detached Garage
- 2 Attached Carport Spaces
- Workshop in Garage
- Driveway
- Parking available for a boat
Home Design
- Traditional Architecture
- Block Foundation
- Composition Roof
- Cement Siding
- Vinyl Siding
Interior Spaces
- 1,680 Sq Ft Home
- 1-Story Property
- Crown Molding
- Ceiling Fan
- Window Treatments
- Living Room
- Breakfast Room
- Dining Room
- Utility Room
- Washer and Electric Dryer Hookup
- Fire and Smoke Detector
Kitchen
- Electric Oven
- Electric Range
- Microwave
- Dishwasher
- Kitchen Island
- Laminate Countertops
Flooring
- Carpet
- Tile
- Vinyl Plank
- Vinyl
Bedrooms and Bathrooms
- 3 Bedrooms
- 2 Full Bathrooms
- Double Vanity
- Soaking Tub
- Bathtub with Shower
- Separate Shower
Eco-Friendly Details
- ENERGY STAR Qualified Appliances
Pool
- Above Ground Pool
- Vinyl Pool
- Pool Liner
Outdoor Features
- Deck
- Covered patio or porch
- Separate Outdoor Workshop
- Shed
Schools
- Audubon Elementary School
- Magnolia Junior High School
- Magnolia West High School
Utilities
- Central Heating and Cooling System
- Aerobic Septic System
- Septic Tank
Community Details
- Shady Oaks Estates Association, Phone Number (936) 756-0032
- Built by Clayton Homes
- Shady Oaks Estates Subdivision
Map
Home Values in the Area
Average Home Value in this Area
Property History
| Date | Event | Price | Change | Sq Ft Price |
|---|---|---|---|---|
| 02/28/2025 02/28/25 | Sold | -- | -- | -- |
| 01/29/2025 01/29/25 | Pending | -- | -- | -- |
| 01/11/2025 01/11/25 | Price Changed | $359,000 | -2.7% | $214 / Sq Ft |
| 12/26/2024 12/26/24 | For Sale | $369,000 | -- | $220 / Sq Ft |
Similar Homes in Montgomery, TX
Source: Houston Association of REALTORS®
MLS Number: 53942250
- 7519 Bingham Dr
- 7104 Sycamore Grove Rd
- 7519 Sowell St
- 7010 Bowie Ct
- 23717 Birch Grove Rd
- 7231 Morningbrook Dr
- 4427 Wynne Way
- 7506 Iron Valley Ct
- 001 Saratoga Woods Dr
- 24687 Country Oaks Blvd
- 24404 Weeren Rd
- 23421 Cannondale Loop
- 23418 Cannondale Loop
- 23560 High Meadow Estates Dr
- 24729 Shady Oaks Blvd
- 24566 Weeren Rd
- 24735 Country Oaks Blvd
- 24765 Shady Oaks Blvd
- 8100 High Meadow Ridge Ct
- 7447 High Meadow Ridge Dr
