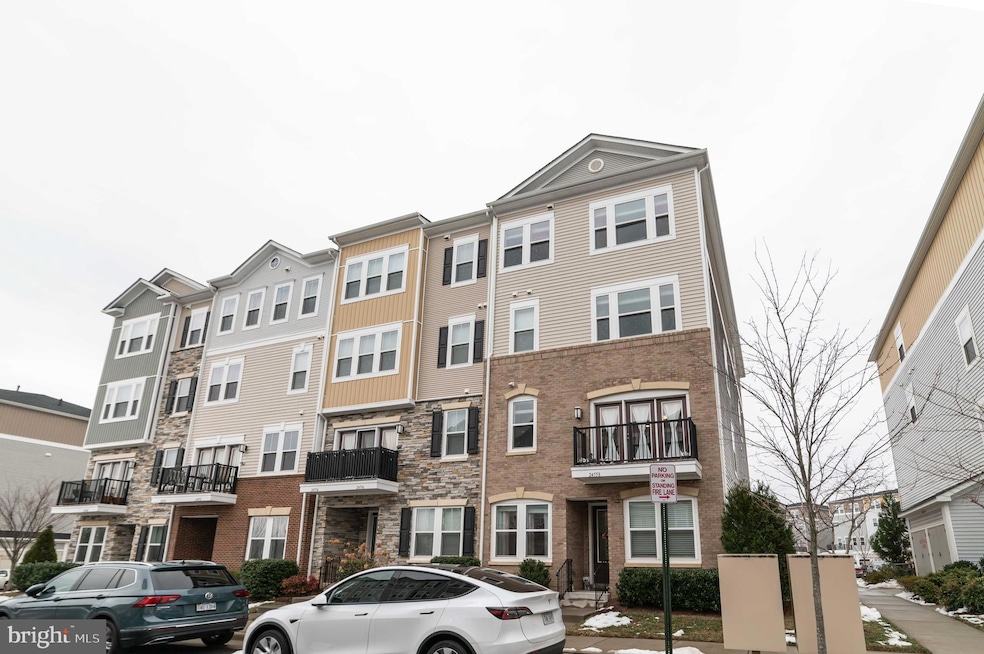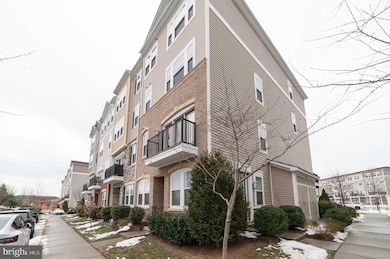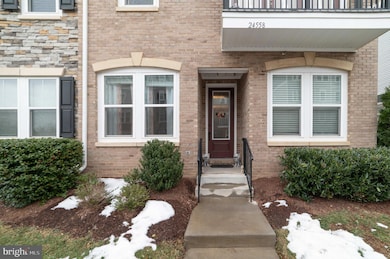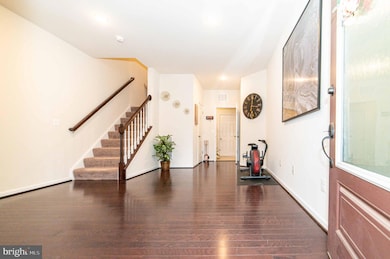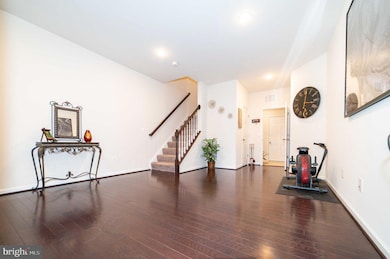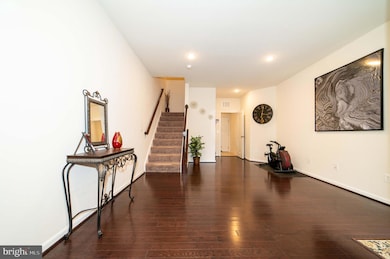
24558 Rosebay Terrace Stone Ridge, VA 20105
Estimated payment $4,012/month
Highlights
- Open Floorplan
- Clubhouse
- Wood Flooring
- Arcola Elementary School Rated A-
- Contemporary Architecture
- Community Pool
About This Home
Bold, Trending, and fabulous END UNIT townhome style condo in Stone Mill Corner. 3 Bedroom and 2.5 Bath. HW floors on lower and main level. Stainless Steel Appliances and lighting package, upgraded tile on owner's suite bath, laundry closet. The rear loading garage has one garage space and one driveway space.
Stone Mill Corner amenities include pool, clubhouse, tennis courts, fitness center, and plenty of walking trails. Conveniently located to major commuter routes, minutes from restaurants and shopping.
Townhouse Details
Home Type
- Townhome
Est. Annual Taxes
- $4,309
Year Built
- Built in 2018
HOA Fees
Parking
- 1 Car Attached Garage
- Rear-Facing Garage
Home Design
- Contemporary Architecture
- Masonry
Interior Spaces
- 2,000 Sq Ft Home
- Property has 4 Levels
- Open Floorplan
- Ceiling Fan
Kitchen
- Stove
- Built-In Microwave
- Ice Maker
- Dishwasher
- Stainless Steel Appliances
- Kitchen Island
- Disposal
Flooring
- Wood
- Carpet
Bedrooms and Bathrooms
- 3 Bedrooms
Laundry
- Laundry on upper level
- Dryer
- Washer
Schools
- Arcola Elementary School
- Mercer Middle School
- John Champe High School
Utilities
- Forced Air Heating and Cooling System
- Vented Exhaust Fan
- Natural Gas Water Heater
Listing and Financial Details
- Assessor Parcel Number 204372994007
Community Details
Overview
- Association fees include snow removal, trash, water, common area maintenance, lawn maintenance
- Stone Ridge HOA
- Stone Mill Corner Condominium Community
- Stone Mill Subdivision
Amenities
- Clubhouse
Recreation
- Tennis Courts
- Community Basketball Court
- Community Playground
- Community Pool
Pet Policy
- Dogs and Cats Allowed
Map
Home Values in the Area
Average Home Value in this Area
Tax History
| Year | Tax Paid | Tax Assessment Tax Assessment Total Assessment is a certain percentage of the fair market value that is determined by local assessors to be the total taxable value of land and additions on the property. | Land | Improvement |
|---|---|---|---|---|
| 2024 | $4,309 | $498,120 | $145,000 | $353,120 |
| 2023 | $4,226 | $483,000 | $145,000 | $338,000 |
| 2022 | $4,014 | $451,000 | $125,000 | $326,000 |
| 2021 | $4,077 | $416,000 | $120,000 | $296,000 |
| 2020 | $3,974 | $384,000 | $100,000 | $284,000 |
| 2019 | $3,992 | $382,000 | $90,000 | $292,000 |
| 2018 | $0 | $260,000 | $0 | $260,000 |
Property History
| Date | Event | Price | Change | Sq Ft Price |
|---|---|---|---|---|
| 01/30/2025 01/30/25 | For Sale | $565,000 | +27.5% | $283 / Sq Ft |
| 09/30/2020 09/30/20 | Sold | $443,000 | +1.8% | $222 / Sq Ft |
| 09/09/2020 09/09/20 | Pending | -- | -- | -- |
| 09/03/2020 09/03/20 | For Sale | $435,000 | +11.8% | $218 / Sq Ft |
| 02/05/2019 02/05/19 | For Sale | $389,000 | 0.0% | $200 / Sq Ft |
| 07/25/2018 07/25/18 | Sold | $389,000 | -- | $200 / Sq Ft |
| 03/10/2018 03/10/18 | Pending | -- | -- | -- |
Deed History
| Date | Type | Sale Price | Title Company |
|---|---|---|---|
| Interfamily Deed Transfer | -- | None Available | |
| Warranty Deed | $443,000 | Evergreen Title Company | |
| Warranty Deed | $443,000 | Attorney | |
| Special Warranty Deed | $389,000 | Walker Title Llc |
Mortgage History
| Date | Status | Loan Amount | Loan Type |
|---|---|---|---|
| Previous Owner | $311,200 | New Conventional |
Similar Homes in the area
Source: Bright MLS
MLS Number: VALO2086448
APN: 204-37-2994-007
- 42043 Berkley Hill Terrace
- 24485 Amherst Forest Terrace
- 24662 Cable Mill Terrace
- 24511 Glenville Grove Terrace
- 41996 Nora Mill Terrace
- 42005 Nora Mill Terrace
- 41994 Blue Flag Terrace Unit 45
- 41930 Stoneyford Terrace
- 24637 Woolly Mammoth Terrace Unit D-206
- 24660 Woolly Mammoth Terrace Unit 305
- 42191 Shorecrest Terrace
- 41909 Beryl Terrace
- 24661 Lynette Springs Terrace
- 24628 Byrne Meadow Square Unit 301
- 24672 Lynette Springs Terrace
- 24686 Byrne Meadow Square
- 42229 Black Rock Terrace
- 42258 Dean Chapel Square
- 41693 Dillinger Mill Place
- 42344 Alder Forest Terrace
