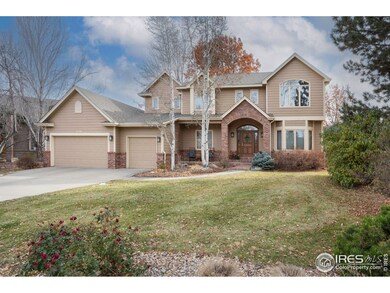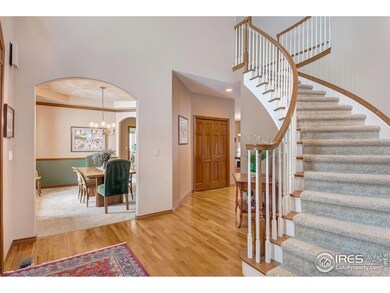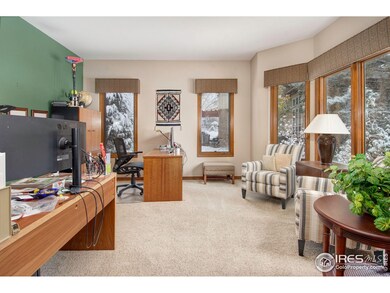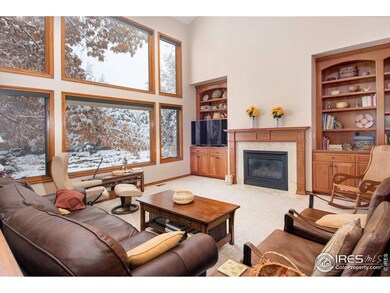
$1,650,000
- 5 Beds
- 4.5 Baths
- 4,881 Sq Ft
- 2464 Ginny Way
- Lafayette, CO
Welcome to 2464 Ginny Way—where everyday living feels like a quiet escape. Tucked inside the gates of Lafayette’s beloved Blue Heron Estates, this beautifully updated five-bedroom, five-bath home offers nearly 5,000 square feet of thoughtfully designed living space and timeless style.From the moment you step into the grand foyer, there’s a sense of calm elegance—vaulted ceilings, rich
Erin Rose Amplicity Real Estate Agency, LLC






