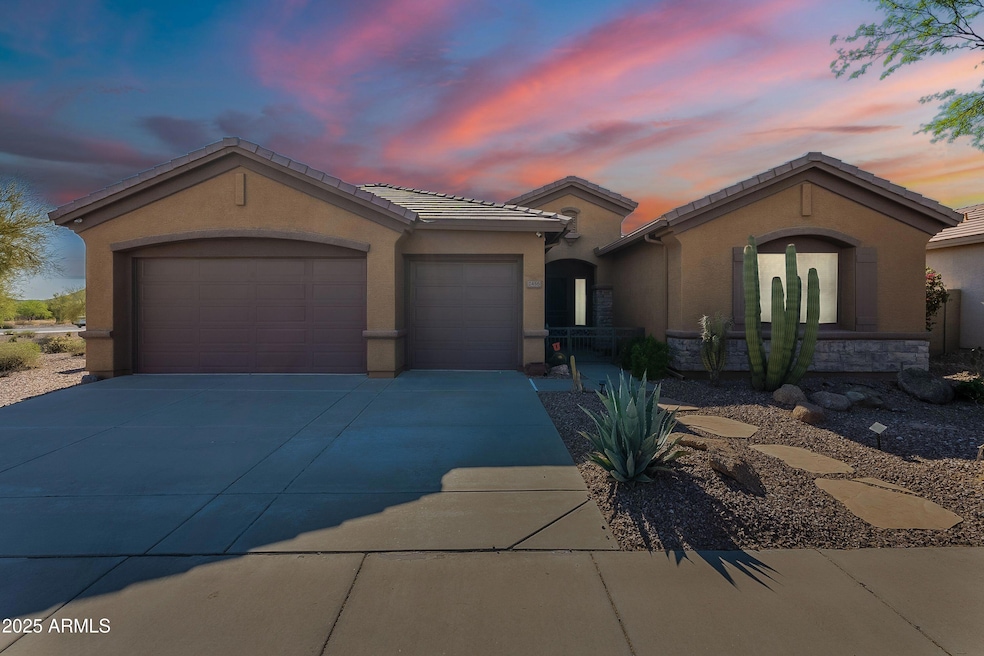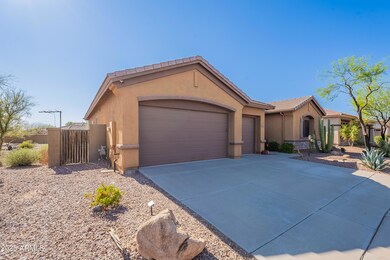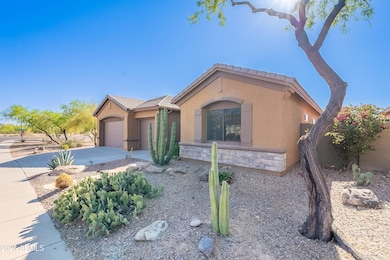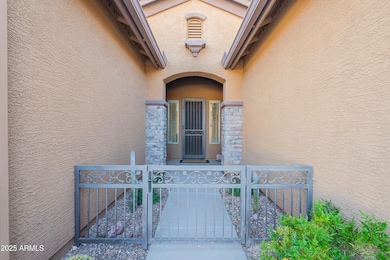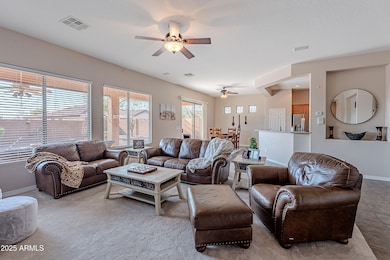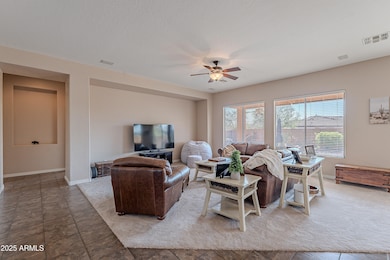
2456 W Clearview Trail Unit 47 Phoenix, AZ 85086
Estimated payment $3,676/month
Highlights
- Popular Property
- Fitness Center
- Clubhouse
- Diamond Canyon Elementary School Rated A-
- Private Pool
- Corner Lot
About This Home
This approximately 2,128 square foot home features three bedrooms and two bathrooms, offering a comfortable and spacious layout. The home boasts a spacious kitchen with ample cabinetry, providing plenty of storage and preparation space. The kitchen showcases tile flooring, creating a visually appealing and durable surface and a large pantry provides ample space for food and supplies.The home's generous open and split floorplan allows for abundant of natural light to flow through, creating a bright and airy atmosphere. The layout of the home offer flexibility and flow. The neutral color palette throughout the home provides a versatile canvas for personalization and décor.In the primary bedroom, you'll find a spacious retreat with new carpet, custom barndoor, and ample natural light, providing a serene retreat. The en-suite bathroom offers a spacious layout, ample vanity space, and elegant tile work with custom walk-in shower, creating a spa-like experience.Stepping outside, the home's backyard is a true oasis, featuring a sparkling pool with waterfall, lush landscaping, and a covered patio. Outdoor living area provides a seamless transition between indoor and outdoor spaces, while the stunning desert landscape and vibrant sunset colors create a truly captivating ambiance. For those seeking additional storage or parking, the home offers a spacious 3-car garage.The community also boasts a first-class aquatic center, ample community parks with miles of hiking & biking trails, & recreation center that features an outdoor amphitheater, providing additional recreational opportunities for the community of Anthem.This home is an ideal setting for those seeking a comfortable, well-appointed living experience with a focus on outdoor living and community amenities.
Open House Schedule
-
Saturday, April 26, 202511:00 am to 3:00 pm4/26/2025 11:00:00 AM +00:004/26/2025 3:00:00 PM +00:00Come check out this beautiful home and get a private tour from the listing agent. Stop by, say "hi", and get some treats. I look forward to meeting you there.Add to Calendar
Home Details
Home Type
- Single Family
Est. Annual Taxes
- $3,054
Year Built
- Built in 2003
Lot Details
- 8,050 Sq Ft Lot
- Desert faces the front and back of the property
- Block Wall Fence
- Corner Lot
- Front and Back Yard Sprinklers
- Sprinklers on Timer
HOA Fees
- $100 Monthly HOA Fees
Parking
- 3 Car Garage
Home Design
- Wood Frame Construction
- Tile Roof
- Stucco
Interior Spaces
- 2,128 Sq Ft Home
- 1-Story Property
- Ceiling height of 9 feet or more
- Ceiling Fan
- Double Pane Windows
Kitchen
- Breakfast Bar
- Built-In Microwave
Flooring
- Carpet
- Tile
Bedrooms and Bathrooms
- 3 Bedrooms
- 2 Bathrooms
- Dual Vanity Sinks in Primary Bathroom
Accessible Home Design
- Roll-in Shower
- No Interior Steps
Pool
- Private Pool
- Pool Pump
Schools
- Diamond Canyon Elementary And Middle School
- Boulder Creek High School
Utilities
- Cooling Available
- Zoned Heating
- Heating System Uses Natural Gas
- High Speed Internet
- Cable TV Available
Listing and Financial Details
- Tax Lot 1
- Assessor Parcel Number 203-40-690
Community Details
Overview
- Association fees include ground maintenance
- 623 742 6050 Association, Phone Number (623) 742-6050
- Built by Del Webb
- Anthem Unit 47 Subdivision, Imperial Floorplan
Amenities
- Clubhouse
- Recreation Room
Recreation
- Tennis Courts
- Community Playground
- Fitness Center
- Heated Community Pool
- Community Spa
- Bike Trail
Map
Home Values in the Area
Average Home Value in this Area
Tax History
| Year | Tax Paid | Tax Assessment Tax Assessment Total Assessment is a certain percentage of the fair market value that is determined by local assessors to be the total taxable value of land and additions on the property. | Land | Improvement |
|---|---|---|---|---|
| 2025 | $3,054 | $28,446 | -- | -- |
| 2024 | $2,873 | $27,092 | -- | -- |
| 2023 | $2,873 | $41,920 | $8,380 | $33,540 |
| 2022 | $2,746 | $30,620 | $6,120 | $24,500 |
| 2021 | $2,828 | $29,160 | $5,830 | $23,330 |
| 2020 | $2,766 | $26,850 | $5,370 | $21,480 |
| 2019 | $2,713 | $25,530 | $5,100 | $20,430 |
| 2018 | $2,627 | $24,900 | $4,980 | $19,920 |
| 2017 | $2,575 | $23,900 | $4,780 | $19,120 |
| 2016 | $2,313 | $22,320 | $4,460 | $17,860 |
| 2015 | $2,143 | $21,010 | $4,200 | $16,810 |
Property History
| Date | Event | Price | Change | Sq Ft Price |
|---|---|---|---|---|
| 04/18/2025 04/18/25 | For Sale | $595,000 | +1.0% | $280 / Sq Ft |
| 07/11/2023 07/11/23 | Sold | $589,000 | 0.0% | $277 / Sq Ft |
| 05/22/2023 05/22/23 | Price Changed | $589,000 | -1.8% | $277 / Sq Ft |
| 05/12/2023 05/12/23 | For Sale | $599,900 | +125.6% | $282 / Sq Ft |
| 07/26/2013 07/26/13 | Sold | $265,900 | -3.3% | $125 / Sq Ft |
| 06/24/2013 06/24/13 | Pending | -- | -- | -- |
| 06/14/2013 06/14/13 | For Sale | $274,900 | -- | $129 / Sq Ft |
Deed History
| Date | Type | Sale Price | Title Company |
|---|---|---|---|
| Warranty Deed | $265,900 | First American Title Ins Co | |
| Corporate Deed | $275,522 | Sun Title Agency Co | |
| Corporate Deed | -- | Sun Title Agency Co |
Mortgage History
| Date | Status | Loan Amount | Loan Type |
|---|---|---|---|
| Open | $141,000 | New Conventional | |
| Closed | $154,500 | New Conventional | |
| Previous Owner | $247,969 | Purchase Money Mortgage |
Similar Homes in the area
Source: Arizona Regional Multiple Listing Service (ARMLS)
MLS Number: 6852192
APN: 203-40-690
- 2316 W Sax Canyon Ln Unit 47
- 2528 W Coyote Creek Dr Unit 45
- 2581 W Shackleton Dr
- 2448 W Patagonia Way Unit 43
- 39125 N 25th Ave
- 2534 W Fernwood Dr
- 2625 W Desert Hills Dr
- 39813 N Belfair Way
- 2140 W Clearview Trail
- 2724 W Fernwood Dr
- 40055 N High Noon Way Unit 27
- 2527 W Kit Carson Trail Unit 25
- 40325 N Graham Way Unit 25
- 40308 N High Noon Way
- 40201 N Hickok Trail
- 40446 N High Noon Way Unit 25
- 38913 N 21st Ave
- 40428 N Rolling Green Way Unit 37
- 2815 W Adventure Dr Unit 17
- 1842 W Mesquite St
