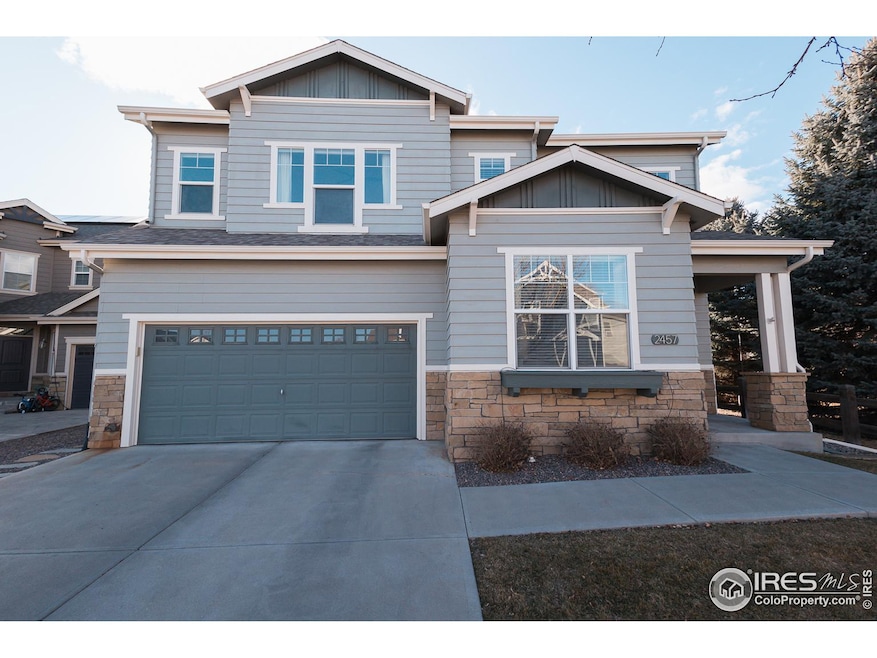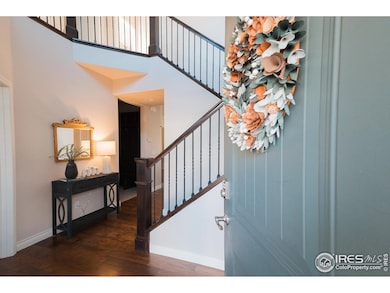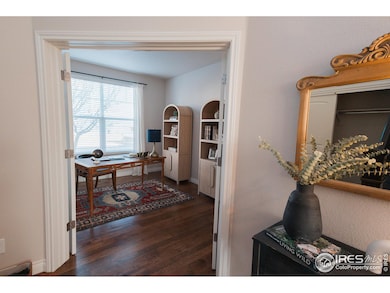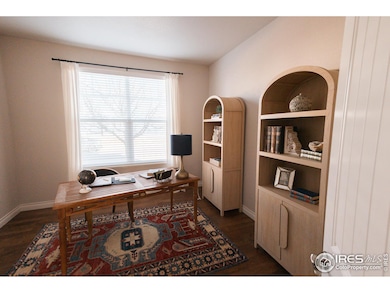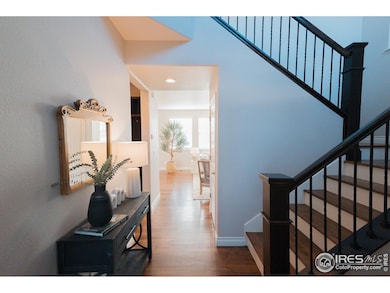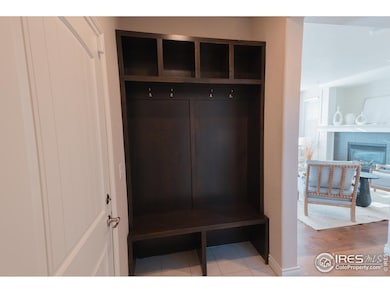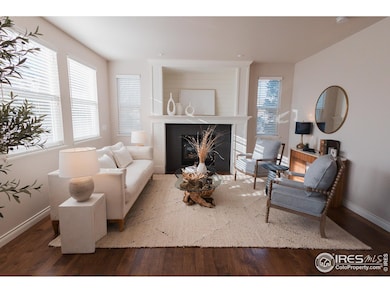
2457 Iowa Dr Fort Collins, CO 80525
Bucking Horse NeighborhoodHighlights
- City View
- Open Floorplan
- Community Pool
- Riffenburgh Elementary School Rated A-
- Wood Flooring
- Home Office
About This Home
As of March 2025Immaculate two story in Buckinghorse / Sidehill with private backyard abutting open space. The main floor boasts a spacious office off of the entryway, a convenient and functional mudroom area, and a 1/2 bathroom. The kitchen is bathed in western natural light and the main floor features an open floor plan with the dining room, living room and kitchen all connected. Lovely hardwood flooring with hardwood stairs provide an upgraded and modern feel. The living room features a built in fireplace with a wall of windows to the west which provide a cozy and illuminated experience. 2457 Iowa Drive has been lovingly cared for and updated with the following features: hardwood floors throughout the main floor including new wood floors on the staircase, all new appliances including a high end Fisher & Paykel gas range, Bosch dishwasher, refrigerator, and microwave, a new Air Conditioner unit, a new hot water heater, a new backyard pergola and privacy wall, as well as new high end carpeting upstairs. Additionally, the primary suite is an absolute retreat with tall ceilings, a private en-suite bathroom and large walk-in closet. This home has four bedrooms and four bathrooms with a total square footage of 3,103 square feet and 2826 finished square feet. Located just steps to Jessup Farm, Bindle Coffee, the neighborhood parks and the Buckinghorse Neighborhood Pool!
Home Details
Home Type
- Single Family
Est. Annual Taxes
- $3,981
Year Built
- Built in 2012
Lot Details
- 4,828 Sq Ft Lot
- Open Space
- East Facing Home
- Fenced
- Sprinkler System
HOA Fees
- $87 Monthly HOA Fees
Parking
- 2 Car Attached Garage
Home Design
- Wood Frame Construction
- Composition Roof
Interior Spaces
- 2,826 Sq Ft Home
- 2-Story Property
- Open Floorplan
- Double Pane Windows
- Window Treatments
- Family Room
- Living Room with Fireplace
- Dining Room
- Home Office
- City Views
Kitchen
- Gas Oven or Range
- Dishwasher
- Disposal
Flooring
- Wood
- Carpet
Bedrooms and Bathrooms
- 4 Bedrooms
- Walk-In Closet
Laundry
- Laundry on upper level
- Dryer
- Washer
Outdoor Features
- Patio
- Exterior Lighting
Schools
- Riffenburgh Elementary School
- Lesher Middle School
- Ft Collins High School
Utilities
- Forced Air Heating and Cooling System
- High Speed Internet
- Cable TV Available
Listing and Financial Details
- Assessor Parcel Number R1627771
Community Details
Overview
- Association fees include common amenities, trash, management
- Sidehill / Buckinghorse Subdivision
Recreation
- Community Playground
- Community Pool
- Park
Map
Home Values in the Area
Average Home Value in this Area
Property History
| Date | Event | Price | Change | Sq Ft Price |
|---|---|---|---|---|
| 03/27/2025 03/27/25 | Sold | $775,000 | +4.9% | $274 / Sq Ft |
| 03/05/2025 03/05/25 | For Sale | $739,000 | +23.2% | $262 / Sq Ft |
| 08/30/2021 08/30/21 | Off Market | $600,000 | -- | -- |
| 07/30/2021 07/30/21 | Off Market | $575,000 | -- | -- |
| 03/16/2021 03/16/21 | Sold | $600,000 | 0.0% | $212 / Sq Ft |
| 02/14/2021 02/14/21 | Pending | -- | -- | -- |
| 01/28/2021 01/28/21 | For Sale | $600,000 | +4.3% | $212 / Sq Ft |
| 05/01/2020 05/01/20 | Sold | $575,000 | 0.0% | $203 / Sq Ft |
| 03/25/2020 03/25/20 | Price Changed | $575,000 | -1.7% | $203 / Sq Ft |
| 03/20/2020 03/20/20 | For Sale | $585,000 | +6.4% | $207 / Sq Ft |
| 08/12/2019 08/12/19 | Off Market | $550,000 | -- | -- |
| 01/28/2019 01/28/19 | Off Market | $325,375 | -- | -- |
| 05/14/2018 05/14/18 | Sold | $550,000 | 0.0% | $207 / Sq Ft |
| 04/14/2018 04/14/18 | Pending | -- | -- | -- |
| 04/04/2018 04/04/18 | For Sale | $550,000 | +69.0% | $207 / Sq Ft |
| 01/07/2013 01/07/13 | Sold | $325,375 | 0.0% | $159 / Sq Ft |
| 01/07/2013 01/07/13 | For Sale | $325,375 | -- | $159 / Sq Ft |
Tax History
| Year | Tax Paid | Tax Assessment Tax Assessment Total Assessment is a certain percentage of the fair market value that is determined by local assessors to be the total taxable value of land and additions on the property. | Land | Improvement |
|---|---|---|---|---|
| 2025 | $3,787 | $45,172 | $12,442 | $32,730 |
| 2024 | $3,787 | $45,172 | $12,442 | $32,730 |
| 2022 | $3,245 | $34,368 | $10,064 | $24,304 |
| 2021 | $3,280 | $35,357 | $10,353 | $25,004 |
| 2020 | $3,055 | $32,647 | $7,436 | $25,211 |
| 2019 | $3,068 | $32,647 | $7,436 | $25,211 |
| 2018 | $2,601 | $28,534 | $7,488 | $21,046 |
| 2017 | $2,498 | $27,504 | $7,488 | $20,016 |
| 2016 | $2,602 | $28,505 | $6,368 | $22,137 |
| 2015 | $2,584 | $28,510 | $6,370 | $22,140 |
| 2014 | $2,104 | $23,060 | $5,130 | $17,930 |
Mortgage History
| Date | Status | Loan Amount | Loan Type |
|---|---|---|---|
| Open | $620,000 | New Conventional | |
| Previous Owner | $80,000 | Credit Line Revolving | |
| Previous Owner | $480,000 | New Conventional | |
| Previous Owner | $460,000 | New Conventional | |
| Previous Owner | $380,000 | New Conventional | |
| Previous Owner | $260,000 | New Conventional |
Deed History
| Date | Type | Sale Price | Title Company |
|---|---|---|---|
| Warranty Deed | $775,000 | Land Title Guarantee | |
| Warranty Deed | $600,000 | Guaranteed Title Group Llc | |
| Warranty Deed | $575,000 | Guaranteed Title Group Llc | |
| Warranty Deed | $550,000 | North American Title | |
| Special Warranty Deed | $325,374 | Land Title Guarantee Company |
Similar Homes in Fort Collins, CO
Source: IRES MLS
MLS Number: 1027761
APN: 87203-08-008
- 2450 Windrow Dr Unit E203
- 2133 Krisron Rd Unit B-204
- 2243 Trestle Rd
- 2715 Iowa Dr Unit 103
- 2608 Kansas Dr Unit E-129
- 2608 Kansas Dr Unit E-130
- 2751 Iowa Dr Unit 305
- 2751 Iowa Dr Unit 203
- 2138 Yearling Dr
- 2133 Cocklebur Ln
- 2621 Rigden Pkwy Unit 2
- 2621 Rigden Pkwy Unit H5
- 2715 Rockford Dr Unit 102
- 2631 Sagebrush Dr
- 2556 Des Moines Dr Unit 103
- 2550 Custer Dr Unit 8
- 2921 Kansas Dr Unit I
- 2426 Parkfront Dr Unit G
- 2002 Yearling Dr
- 2632 Parklake Ct
