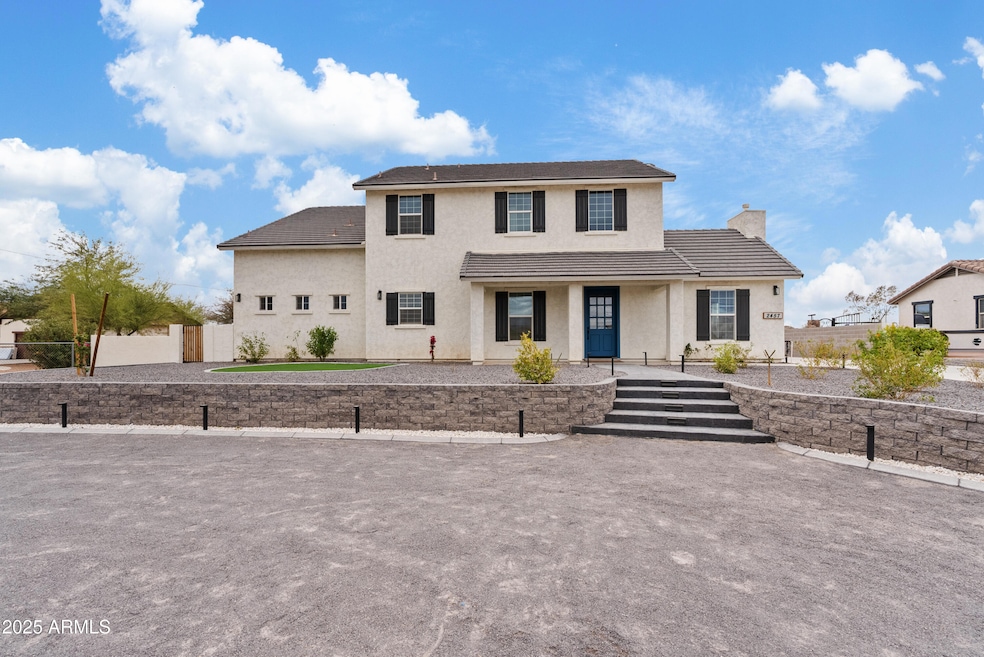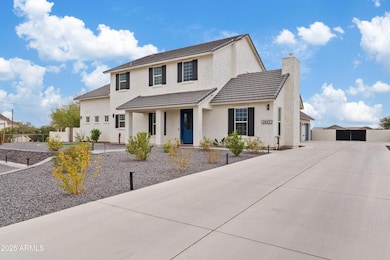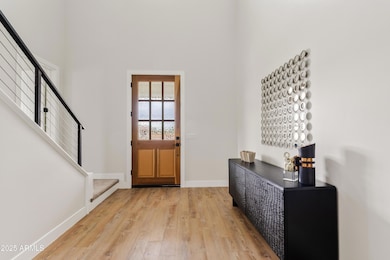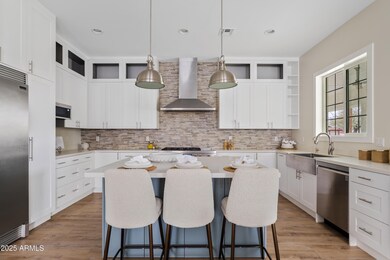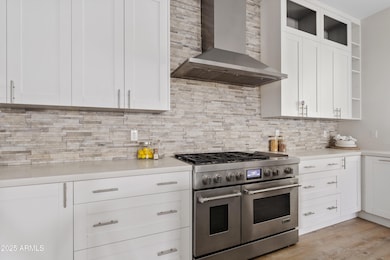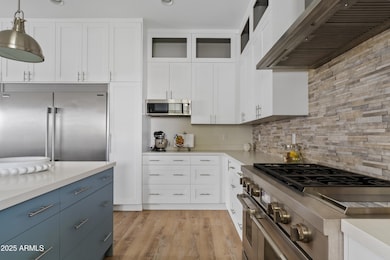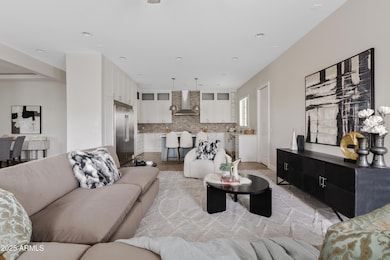
2457 W Phillips Rd Queen Creek, AZ 85144
San Tan Heights NeighborhoodEstimated payment $6,930/month
Highlights
- Horses Allowed On Property
- 1.58 Acre Lot
- Mountain View
- RV Gated
- Two Primary Bathrooms
- Vaulted Ceiling
About This Home
Welcome to Your Perfect Homestead!
Nestled on over 1.5 acres, this exquisite, custom-built 4,000+ sq ft home offers a truly unique living experience.
Completed in 2017 and thoughtfully updated with high-end finishes, fresh paint, and custom-built bunk beds, this home combines luxury with functionality. With two primary bedrooms-one on the main floor and one upstairs- there is space for everyone!
Enjoy the freedom of NO HOA and the ability to fully utilize your land as you see fit.
Need more space? Above the oversized garage, you'll find a versatile loft that can serve as an office or provide additional storage, complete with a top-tier mini-split AC unit controlled by a smart app. Step outside to experience the newly installed turf, a beautifully remodeled exterior bathroom, and an outdoor shower, all framed by breathtaking mountain views.
This home not only offers modern amenities and spectacular views but is also located just minutes away from local attractions, making it an ideal spot for both relaxation and adventure.
Whatever your vision may be, this property provides endless possibilities to make it a reality!
Listing Agent
Berkshire Hathaway HomeServices Arizona Properties License #SA710050000

Home Details
Home Type
- Single Family
Est. Annual Taxes
- $3,003
Year Built
- Built in 2017
Lot Details
- 1.58 Acre Lot
- Desert faces the front and back of the property
- Block Wall Fence
- Chain Link Fence
- Artificial Turf
- Front Yard Sprinklers
- Sprinklers on Timer
Parking
- 4 Open Parking Spaces
- 3 Car Garage
- Electric Vehicle Home Charger
- RV Gated
Home Design
- Santa Barbara Architecture
- Wood Frame Construction
- Tile Roof
- Stucco
Interior Spaces
- 4,061 Sq Ft Home
- 2-Story Property
- Central Vacuum
- Vaulted Ceiling
- Gas Fireplace
- Double Pane Windows
- Low Emissivity Windows
- Family Room with Fireplace
- Mountain Views
Kitchen
- Breakfast Bar
- Built-In Microwave
- Kitchen Island
Flooring
- Floors Updated in 2022
- Carpet
- Tile
- Vinyl
Bedrooms and Bathrooms
- 5 Bedrooms
- Primary Bedroom on Main
- Bathroom Updated in 2025
- Two Primary Bathrooms
- Primary Bathroom is a Full Bathroom
- 4 Bathrooms
- Dual Vanity Sinks in Primary Bathroom
- Bathtub With Separate Shower Stall
Schools
- San Tan Heights Elementary
- San Tan Foothills High School
Utilities
- Mini Split Air Conditioners
- Mini Split Heat Pump
- Tankless Water Heater
- High Speed Internet
- Cable TV Available
Additional Features
- ENERGY STAR Qualified Equipment
- Balcony
- Horses Allowed On Property
Community Details
- No Home Owners Association
- Association fees include no fees
- Chandler Heights Ranches Unit I 9 044 Subdivision
Listing and Financial Details
- Tax Lot 75
- Assessor Parcel Number 509-14-006-J
Map
Home Values in the Area
Average Home Value in this Area
Tax History
| Year | Tax Paid | Tax Assessment Tax Assessment Total Assessment is a certain percentage of the fair market value that is determined by local assessors to be the total taxable value of land and additions on the property. | Land | Improvement |
|---|---|---|---|---|
| 2025 | $3,003 | $72,005 | -- | -- |
| 2024 | $3,009 | $77,634 | -- | -- |
| 2023 | $3,011 | $69,188 | $13,502 | $55,686 |
| 2022 | $3,009 | $51,875 | $6,005 | $45,870 |
| 2021 | $3,852 | $46,853 | $0 | $0 |
| 2020 | $3,511 | $42,442 | $0 | $0 |
| 2019 | $336 | $5,929 | $0 | $0 |
| 2018 | $323 | $5,128 | $0 | $0 |
| 2017 | $306 | $6,680 | $0 | $0 |
| 2016 | $301 | $7,041 | $7,041 | $0 |
| 2014 | -- | $2,471 | $2,471 | $0 |
Property History
| Date | Event | Price | Change | Sq Ft Price |
|---|---|---|---|---|
| 04/02/2025 04/02/25 | Price Changed | $1,199,000 | -0.1% | $295 / Sq Ft |
| 03/27/2025 03/27/25 | Price Changed | $1,200,000 | -1.8% | $295 / Sq Ft |
| 03/24/2025 03/24/25 | Price Changed | $1,222,500 | -0.2% | $301 / Sq Ft |
| 03/11/2025 03/11/25 | For Sale | $1,225,000 | +47.6% | $302 / Sq Ft |
| 06/30/2021 06/30/21 | Sold | $830,000 | 0.0% | $204 / Sq Ft |
| 05/27/2021 05/27/21 | Pending | -- | -- | -- |
| 05/22/2021 05/22/21 | Price Changed | $830,000 | -2.4% | $204 / Sq Ft |
| 05/05/2021 05/05/21 | For Sale | $850,000 | -- | $209 / Sq Ft |
Deed History
| Date | Type | Sale Price | Title Company |
|---|---|---|---|
| Warranty Deed | $830,000 | Empire West Title Agency Llc | |
| Warranty Deed | $285,000 | Pioneer Title Agency Inc | |
| Interfamily Deed Transfer | -- | Pioneer Title Agency Inc | |
| Cash Sale Deed | $30,000 | First American Title Insuran |
Mortgage History
| Date | Status | Loan Amount | Loan Type |
|---|---|---|---|
| Open | $166,000 | Credit Line Revolving | |
| Open | $746,170 | New Conventional | |
| Previous Owner | $269,300 | New Conventional | |
| Previous Owner | $264,550 | FHA | |
| Previous Owner | $266,100 | Construction | |
| Previous Owner | $1,275,000 | Stand Alone Refi Refinance Of Original Loan |
Similar Homes in Queen Creek, AZ
Source: Arizona Regional Multiple Listing Service (ARMLS)
MLS Number: 6832121
APN: 509-14-006J
- 2635 W Angel Way
- 2753 W Peggy Dr
- 32040 N Lisadre Ln
- 2189 W Mila Way
- 2307 W Kristina Ave
- 32211 N Lepa Dr
- 2187 W Kristina Ave
- 2318 W Kristina Ave
- 32397 N Butte Dr
- 2798 W William Ln
- 2132 W Gold Dust Ave
- 1743 W Flintlock Dr
- 2055 W Jasper Butte Dr
- 2977 W Mira Dr
- 1702 Flintlock Dr
- 2210 W Goldmine Mountain Dr
- 32504 N Cherry Creek Rd
- 2040 W Gail Rd
- 2768 W Jasper Butte Dr
- 2665 W Goldmine Mountain Dr
