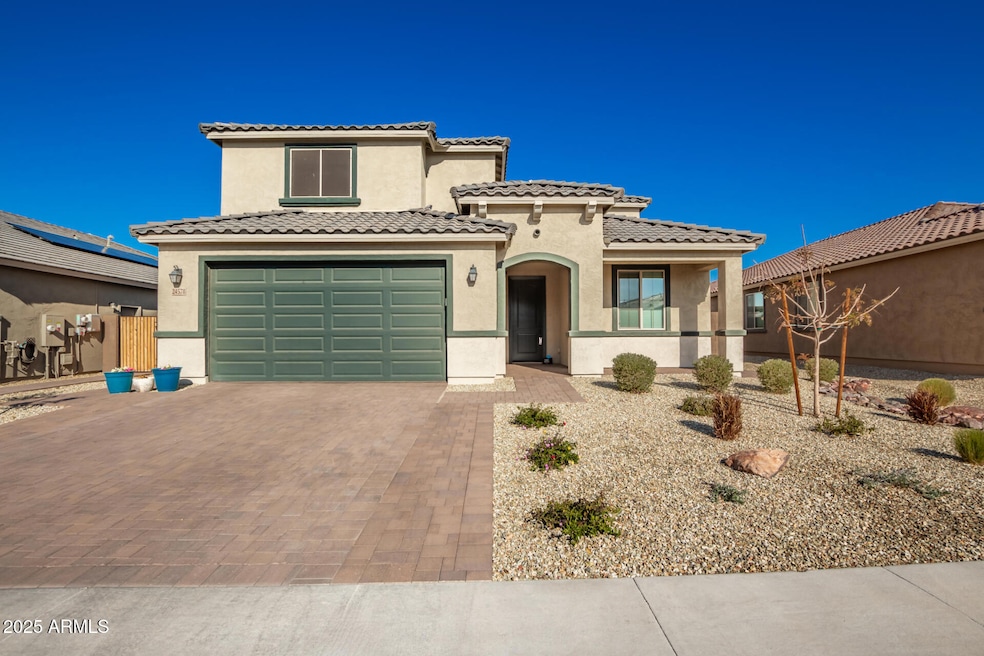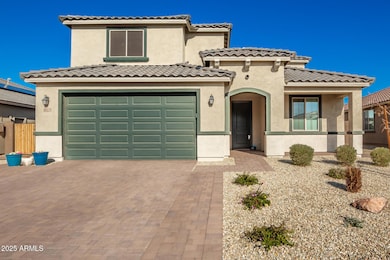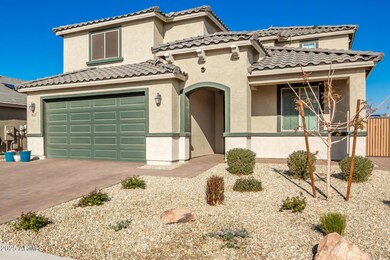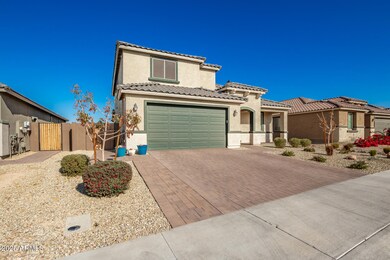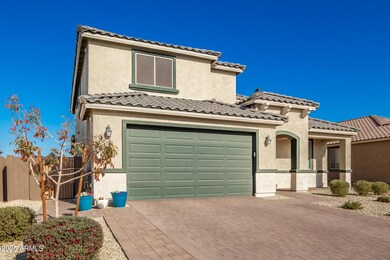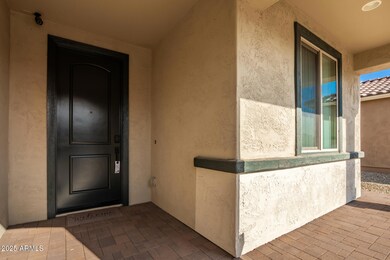
24578 W Concorda Dr Buckeye, AZ 85326
Estimated payment $3,460/month
Highlights
- Solar Power System
- Outdoor Fireplace
- Granite Countertops
- Contemporary Architecture
- Main Floor Primary Bedroom
- Dual Vanity Sinks in Primary Bathroom
About This Home
Start living in this stunning 2-story gem in the Village at Sundance! Step inside to discover beautiful wood-look floors throughout the entire first floor, soaring ceilings and a spacious great room. The formal dining room is perfect for hosting gourmet meals, while the sleek kitchen boasts stainless steel wall oven, white soft-close cabinetry, stylish tile backsplash, walk-in pantry, recessed and pendant lighting over a large center island. Retreat to the main bedroom featuring a private ensuite with dual sinks, a generous walk-in closet and walk-in shower. Upstairs bedroom also offers a walk-in closet and private ensuite, while a versatile loft and den provide ideal spaces for an office or media center. Outdoor fireplace, grill and Ramada perfectly completes your private oasis. Enjoy outdoor living at its finest in the expansive backyard, complete with a covered patio, a gazebo with a built-in BBQ, an exterior fireplace, and ample space for entertaining. Minutes away from schools, freeways, and other local amenities. Don't miss out on this exceptional home!
Home Details
Home Type
- Single Family
Est. Annual Taxes
- $2,819
Year Built
- Built in 2023
Lot Details
- 7,261 Sq Ft Lot
- Wrought Iron Fence
- Block Wall Fence
- Artificial Turf
- Sprinklers on Timer
HOA Fees
- $105 Monthly HOA Fees
Parking
- 3 Car Garage
Home Design
- Contemporary Architecture
- Wood Frame Construction
- Tile Roof
- Stucco
Interior Spaces
- 2,746 Sq Ft Home
- 2-Story Property
- Ceiling height of 9 feet or more
- Ceiling Fan
- 1 Fireplace
- Washer and Dryer Hookup
Kitchen
- Breakfast Bar
- Built-In Microwave
- Kitchen Island
- Granite Countertops
Flooring
- Carpet
- Tile
- Vinyl
Bedrooms and Bathrooms
- 4 Bedrooms
- Primary Bedroom on Main
- Primary Bathroom is a Full Bathroom
- 3.5 Bathrooms
- Dual Vanity Sinks in Primary Bathroom
Outdoor Features
- Outdoor Fireplace
- Built-In Barbecue
Schools
- John S Mccain Iii Elementary School
- Youngker High School
Utilities
- Cooling Available
- Heating Available
- High Speed Internet
- Cable TV Available
Additional Features
- Doors with lever handles
- Solar Power System
Listing and Financial Details
- Tax Lot 61
- Assessor Parcel Number 504-63-618
Community Details
Overview
- Association fees include ground maintenance
- Village At Sundance Association, Phone Number (866) 516-7424
- Built by Pulte
- Village At Sundance Parcel 3B Subdivision, Prato Floorplan
Recreation
- Community Playground
- Bike Trail
Map
Home Values in the Area
Average Home Value in this Area
Tax History
| Year | Tax Paid | Tax Assessment Tax Assessment Total Assessment is a certain percentage of the fair market value that is determined by local assessors to be the total taxable value of land and additions on the property. | Land | Improvement |
|---|---|---|---|---|
| 2025 | $2,819 | $20,740 | -- | -- |
| 2024 | $722 | $19,752 | -- | -- |
| 2023 | $722 | $2,160 | $2,160 | $0 |
| 2022 | $713 | $2,040 | $2,040 | $0 |
Property History
| Date | Event | Price | Change | Sq Ft Price |
|---|---|---|---|---|
| 04/13/2025 04/13/25 | Price Changed | $559,000 | -1.8% | $204 / Sq Ft |
| 03/17/2025 03/17/25 | Price Changed | $569,000 | -1.0% | $207 / Sq Ft |
| 02/07/2025 02/07/25 | For Sale | $575,000 | -- | $209 / Sq Ft |
Deed History
| Date | Type | Sale Price | Title Company |
|---|---|---|---|
| Special Warranty Deed | $566,388 | Pgp Title |
Mortgage History
| Date | Status | Loan Amount | Loan Type |
|---|---|---|---|
| Open | $523,450 | New Conventional |
Similar Homes in Buckeye, AZ
Source: Arizona Regional Multiple Listing Service (ARMLS)
MLS Number: 6817623
APN: 504-63-618
- 2430 S 246th Ln
- 2377 S 245th Dr
- 2434 S 246th Ln
- 24653 W Concorda Dr
- 2544 S 244th Dr
- 24635 W Concorda Dr
- 2428 S 246th Ln
- 2296 S 246th Ln
- 2266 S 246th Ln
- 2238 S 246th Ln
- 24552 W Hilton Ave
- 24408 W Ripple Rd
- 24553 W Hopi St
- 2076 S 246th Ln
- 2076 S 246th Ln
- 2076 S 246th Ln
- 2076 S 246th Ln
- 2076 S 246th Ln
- 2076 S 246th Ln
- 2076 S 246th Ln
