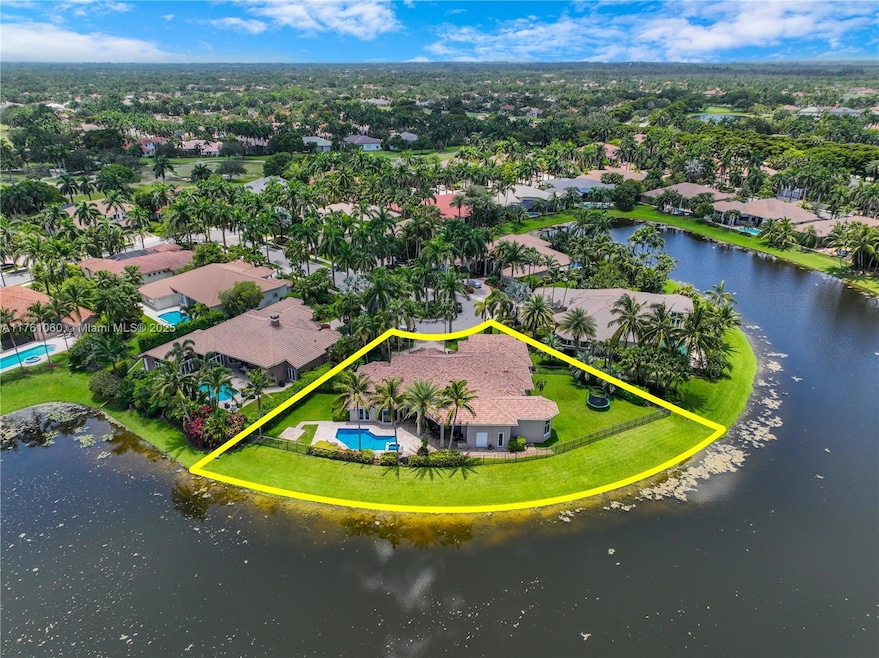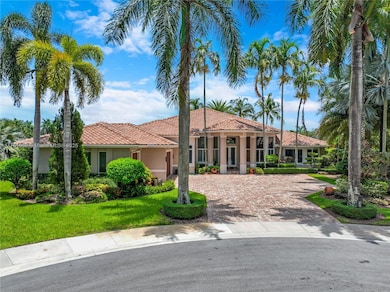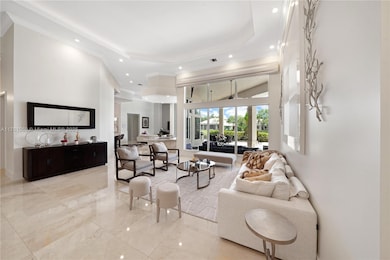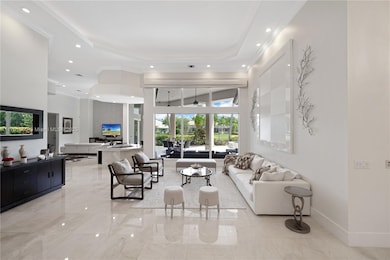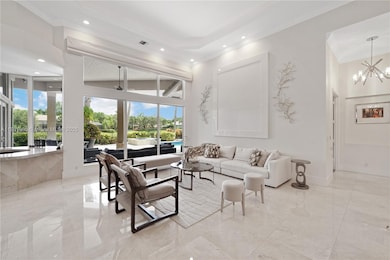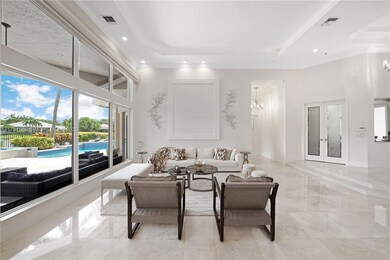
2458 Provence Ct Weston, FL 33327
Weston Hills NeighborhoodEstimated payment $20,336/month
Highlights
- Golf Course Community
- Fitness Center
- Home fronts a lagoon or estuary
- Gator Run Elementary School Rated A-
- Concrete Pool
- Sitting Area In Primary Bedroom
About This Home
Single Home 6 Bed 6,5 Bath Located in the exclusive Weston Hills community, this luxury residence offers an unparalleled living experience. The property features expansive spaces, including multiple bedrooms and entertainment areas, ideal for family comfort and enjoyment. The outdoor area boasts a custom pool and panoramic views of a private lagoon.
Residents enjoy top-tier amenities such as 24-hour security, two guarded entrances, a 50,000-square-foot social club with dining options, a fitness center, eight illuminated tennis courts, an aquatic center, and two 18-hole championship golf courses designed by Robert Trent Jones, Jr.
THE CLUB AT WESTON HILLS
Additionally, its prime location provides quick access to major highways and is close to renowned shops, restaurants, and schools.
Home Details
Home Type
- Single Family
Est. Annual Taxes
- $35,391
Year Built
- Built in 1998
Lot Details
- 0.61 Acre Lot
- 180 Ft Wide Lot
- Home fronts a lagoon or estuary
- Southeast Facing Home
- Property is zoned RE
HOA Fees
- $140 Monthly HOA Fees
Parking
- 3 Car Garage
- Automatic Garage Door Opener
- Driveway
- Open Parking
Home Design
- Tile Roof
- Concrete Block And Stucco Construction
Interior Spaces
- 5,275 Sq Ft Home
- Family Room
- Den
- Storage Room
- Laundry in Utility Room
- Lagoon Views
- Fire and Smoke Detector
Kitchen
- Built-In Oven
- Electric Range
- Microwave
- Ice Maker
- Dishwasher
Flooring
- Wood
- Marble
Bedrooms and Bathrooms
- 6 Bedrooms
- Sitting Area In Primary Bedroom
- Walk-In Closet
- Bathtub
- Shower Only
Outdoor Features
- Concrete Pool
- Patio
- Outdoor Grill
Schools
- Gator Run Elementary School
- Falcon Cove Middle School
- Cypress Bay High School
Utilities
- Central Heating and Cooling System
- Electric Water Heater
Listing and Financial Details
- Assessor Parcel Number 503912020490
Community Details
Overview
- Sector 7 Subdivision
- Mandatory home owners association
Amenities
- Clubhouse
- Game Room
Recreation
- Golf Course Community
- Tennis Courts
- Fitness Center
- Community Pool
Map
Home Values in the Area
Average Home Value in this Area
Tax History
| Year | Tax Paid | Tax Assessment Tax Assessment Total Assessment is a certain percentage of the fair market value that is determined by local assessors to be the total taxable value of land and additions on the property. | Land | Improvement |
|---|---|---|---|---|
| 2025 | $35,391 | $1,800,250 | $235,660 | $1,564,590 |
| 2024 | $32,827 | $1,800,250 | $235,660 | $1,564,590 |
| 2023 | $32,827 | $1,643,640 | $235,660 | $1,407,980 |
| 2022 | $22,949 | $1,167,740 | $0 | $0 |
| 2021 | $22,326 | $1,133,730 | $0 | $0 |
| 2020 | $21,767 | $1,118,080 | $235,660 | $882,420 |
| 2019 | $26,376 | $1,380,620 | $0 | $0 |
| 2018 | $25,448 | $1,354,880 | $0 | $0 |
| 2017 | $24,130 | $1,327,020 | $0 | $0 |
| 2016 | $24,205 | $1,299,730 | $0 | $0 |
| 2015 | $24,712 | $1,290,700 | $0 | $0 |
| 2014 | $24,941 | $1,280,460 | $0 | $0 |
| 2013 | -- | $1,254,900 | $235,660 | $1,019,240 |
Property History
| Date | Event | Price | Change | Sq Ft Price |
|---|---|---|---|---|
| 03/22/2025 03/22/25 | Price Changed | $18,500 | 0.0% | $3 / Sq Ft |
| 03/11/2025 03/11/25 | For Sale | $3,090,000 | 0.0% | $586 / Sq Ft |
| 01/19/2025 01/19/25 | For Rent | $17,500 | 0.0% | -- |
| 12/28/2024 12/28/24 | Price Changed | $17,500 | -5.4% | $3 / Sq Ft |
| 09/19/2024 09/19/24 | For Rent | $18,500 | 0.0% | -- |
| 07/31/2013 07/31/13 | Sold | $1,545,000 | -8.3% | $298 / Sq Ft |
| 06/09/2013 06/09/13 | Pending | -- | -- | -- |
| 05/28/2013 05/28/13 | Price Changed | $1,685,000 | -0.6% | $325 / Sq Ft |
| 05/10/2013 05/10/13 | For Sale | $1,695,000 | -- | $327 / Sq Ft |
Deed History
| Date | Type | Sale Price | Title Company |
|---|---|---|---|
| Warranty Deed | $2,100,000 | Capital Abstract & Title | |
| Warranty Deed | $1,545,000 | Attorney | |
| Warranty Deed | $1,410,000 | Attorney | |
| Warranty Deed | $1,526,000 | All Legal Title Co Llc | |
| Warranty Deed | $1,350,000 | -- | |
| Warranty Deed | $765,700 | -- | |
| Deed | $190,000 | -- |
Mortgage History
| Date | Status | Loan Amount | Loan Type |
|---|---|---|---|
| Open | $1,680,000 | New Conventional | |
| Previous Owner | $750,000 | New Conventional | |
| Previous Owner | $400,000 | Credit Line Revolving | |
| Previous Owner | $400,000 | Credit Line Revolving | |
| Previous Owner | $800,000 | New Conventional | |
| Previous Owner | $417,000 | New Conventional | |
| Previous Owner | $800,000 | Purchase Money Mortgage | |
| Previous Owner | $810,000 | Purchase Money Mortgage | |
| Previous Owner | $488,000 | Unknown | |
| Previous Owner | $400,000 | Credit Line Revolving | |
| Previous Owner | $100,000 | Credit Line Revolving | |
| Previous Owner | $555,200 | New Conventional |
Similar Homes in the area
Source: MIAMI REALTORS® MLS
MLS Number: A11761060
APN: 50-39-12-02-0490
- 2458 Provence Ct
- 2488 Provence Cir
- 2445 Provence Cir
- 2481 Provence Cir
- 1781 Harbor Pointe Cir
- 1983 Harbor View Cir
- 1604 Victoria Pointe Ln
- 1844 Lighthouse Ct
- 1633 Victoria Pointe Ln
- 1807 Victoria Pointe Cir
- 1727 Victoria Pointe Cir
- 2485 Poinciana Dr
- 2486 Poinciana Ct
- 2525 Montclaire Cir
- 1525 Victoria Isle Way
- 2512 Montclaire Cir
- 1427 Victoria Isle Dr
- 1371 Victoria Isle Dr
- 2269 Quail Roost Dr
- 2257 Quail Roost Dr
