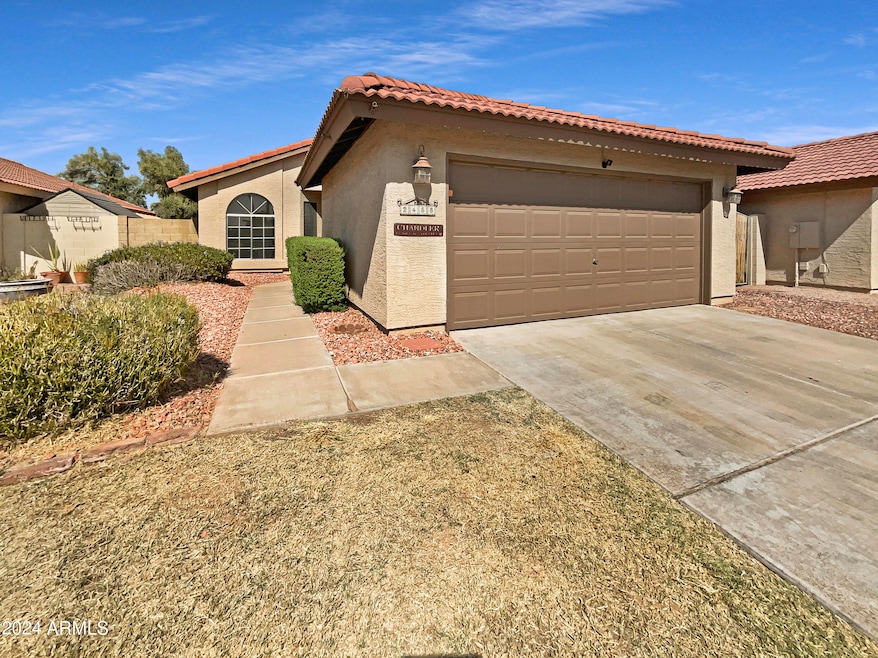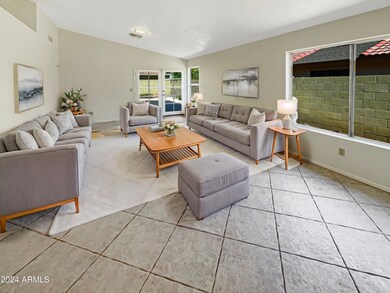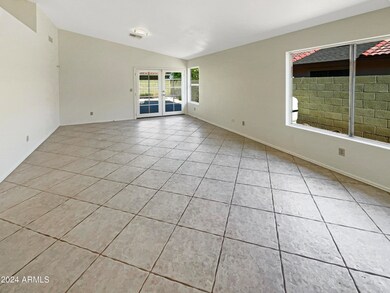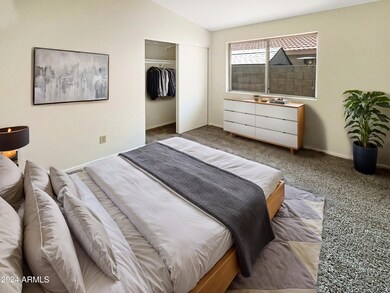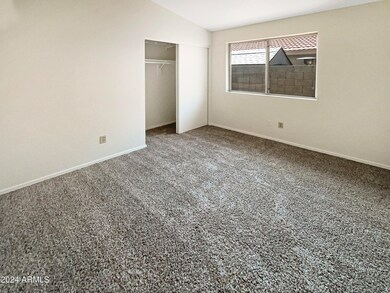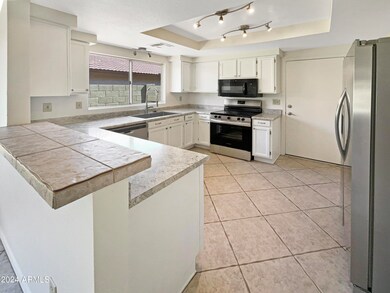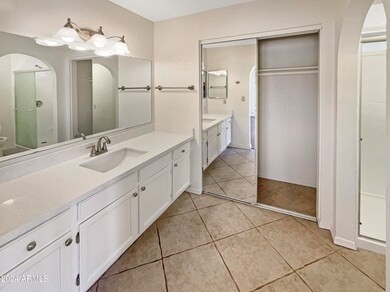
2458 W Orchid Ln Chandler, AZ 85224
Central Ridge NeighborhoodHighlights
- Private Pool
- Clubhouse
- Security System Owned
- Chandler Traditional Academy - Goodman Rated A
- Wood Flooring
- Heating Available
About This Home
As of December 2024Seller may consider buyer concessions if made in an offer. Welcome to this stunning property, where elegance meets comfort. The home boasts a neutral color paint scheme, creating a calming atmosphere throughout. Step outside to a covered patio, perfect for entertaining or relaxing. Beyond that, a private in-ground pool awaits, nestled in a fenced-in backyard, offering a sense of serenity and privacy. This home truly offers a unique blend of style and functionality. Come and experience the beauty this property has to offer.
Last Agent to Sell the Property
Opendoor Brokerage, LLC Brokerage Email: homes@opendoor.com License #BR586929000
Co-Listed By
Opendoor Brokerage, LLC Brokerage Email: homes@opendoor.com License #SA668450000
Home Details
Home Type
- Single Family
Est. Annual Taxes
- $1,267
Year Built
- Built in 1989
Lot Details
- 4,600 Sq Ft Lot
- Block Wall Fence
HOA Fees
- $88 Monthly HOA Fees
Parking
- 2 Car Garage
Home Design
- Wood Frame Construction
- Tile Roof
- Stucco
Interior Spaces
- 1,145 Sq Ft Home
- 1-Story Property
- Security System Owned
- Built-In Microwave
Flooring
- Wood
- Carpet
- Tile
Bedrooms and Bathrooms
- 3 Bedrooms
- 2 Bathrooms
Pool
- Private Pool
Schools
- Chandler Traditional Academy - Goodman Elementary School
- John M Andersen Jr High Middle School
- Chandler High School
Utilities
- Refrigerated Cooling System
- Heating Available
Listing and Financial Details
- Tax Lot 124
- Assessor Parcel Number 302-93-539
Community Details
Overview
- Association fees include ground maintenance
- Dobson Terrace Homeo Association, Phone Number (855) 877-2472
- Built by Dave Brown
- Dobson Terrace Lot 1 163 Tr A L Subdivision
Amenities
- Clubhouse
- Recreation Room
Recreation
- Community Pool
Map
Home Values in the Area
Average Home Value in this Area
Property History
| Date | Event | Price | Change | Sq Ft Price |
|---|---|---|---|---|
| 12/09/2024 12/09/24 | Sold | $420,000 | -2.8% | $367 / Sq Ft |
| 11/01/2024 11/01/24 | Pending | -- | -- | -- |
| 10/14/2024 10/14/24 | For Sale | $432,000 | +2.9% | $377 / Sq Ft |
| 10/08/2024 10/08/24 | Off Market | $420,000 | -- | -- |
| 09/26/2024 09/26/24 | Price Changed | $432,000 | -1.4% | $377 / Sq Ft |
| 09/05/2024 09/05/24 | Price Changed | $438,000 | -2.7% | $383 / Sq Ft |
| 08/16/2024 08/16/24 | For Sale | $450,000 | -- | $393 / Sq Ft |
Tax History
| Year | Tax Paid | Tax Assessment Tax Assessment Total Assessment is a certain percentage of the fair market value that is determined by local assessors to be the total taxable value of land and additions on the property. | Land | Improvement |
|---|---|---|---|---|
| 2025 | $1,294 | $16,838 | -- | -- |
| 2024 | $1,267 | $16,037 | -- | -- |
| 2023 | $1,267 | $30,970 | $6,190 | $24,780 |
| 2022 | $1,222 | $23,250 | $4,650 | $18,600 |
| 2021 | $1,281 | $21,420 | $4,280 | $17,140 |
| 2020 | $1,275 | $19,370 | $3,870 | $15,500 |
| 2019 | $1,227 | $17,670 | $3,530 | $14,140 |
| 2018 | $1,188 | $16,120 | $3,220 | $12,900 |
| 2017 | $1,107 | $15,200 | $3,040 | $12,160 |
| 2016 | $1,067 | $14,600 | $2,920 | $11,680 |
| 2015 | $1,033 | $12,900 | $2,580 | $10,320 |
Mortgage History
| Date | Status | Loan Amount | Loan Type |
|---|---|---|---|
| Open | $318,477 | FHA | |
| Closed | $318,477 | FHA | |
| Previous Owner | $179,000 | New Conventional | |
| Previous Owner | $150,000 | New Conventional | |
| Previous Owner | $135,772 | FHA | |
| Previous Owner | $144,337 | FHA | |
| Previous Owner | $208,000 | Purchase Money Mortgage | |
| Previous Owner | $52,000 | Stand Alone Second | |
| Previous Owner | $138,000 | Fannie Mae Freddie Mac | |
| Previous Owner | $118,755 | FHA |
Deed History
| Date | Type | Sale Price | Title Company |
|---|---|---|---|
| Warranty Deed | $420,000 | Os National | |
| Warranty Deed | $420,000 | Os National | |
| Warranty Deed | $420,100 | Os National | |
| Warranty Deed | -- | Davis Miles Mcguire Gardner Pl | |
| Warranty Deed | $147,000 | Netco Title Inc | |
| Warranty Deed | -- | None Available | |
| Warranty Deed | $260,000 | Security Title Agency Inc | |
| Interfamily Deed Transfer | -- | Security Title Agency Inc | |
| Warranty Deed | $128,000 | Capital Title Agency Inc | |
| Special Warranty Deed | $116,900 | Arizona Title Agency Inc | |
| Quit Claim Deed | -- | Arizona Title Agency Inc | |
| Trustee Deed | $112,675 | Arizona Title Agency Inc |
Similar Homes in the area
Source: Arizona Regional Multiple Listing Service (ARMLS)
MLS Number: 6744924
APN: 302-93-539
- 1365 N El Dorado Dr
- 2380 W Megan St
- 1356 N Los Altos Dr
- 2131 W Ironwood Dr
- 2715 W Calle Del Norte Unit 1
- 901 N Woodburne Dr
- 2164 W Megan St
- 2713 W Oakgrove Ln
- 2327 W Rockwell Ct
- 1320 N Desoto St
- 2673 W Ivanhoe St
- 1970 W Park Place
- 2224 W Highland St
- 2416 W Stottler Dr
- 2875 W Highland St Unit 1152
- 2875 W Highland St Unit 1102
- 2875 W Highland St Unit 1213
- 2170 E Caroline Ln
- 2784 W Del Rio Place
- 2181 E La Vieve Ln
