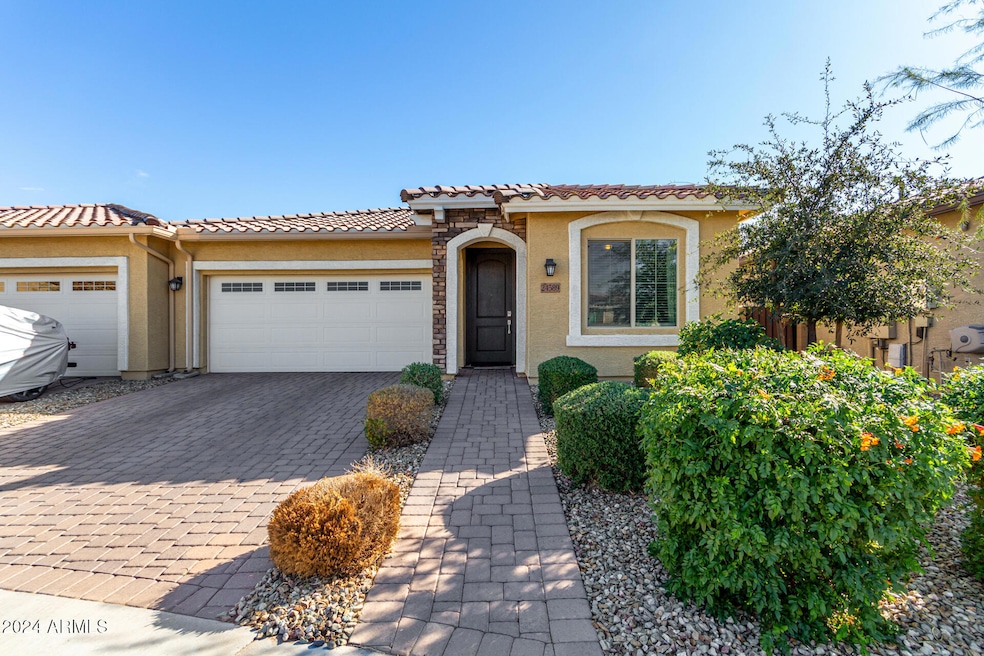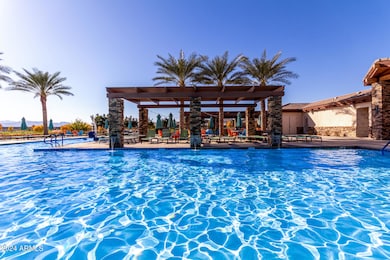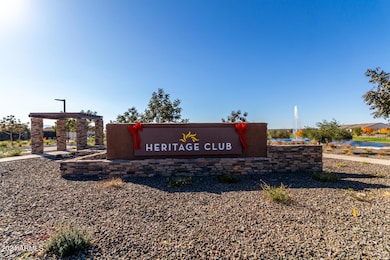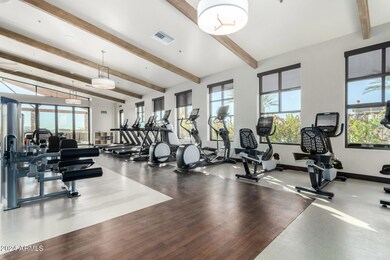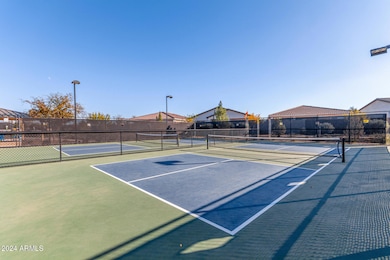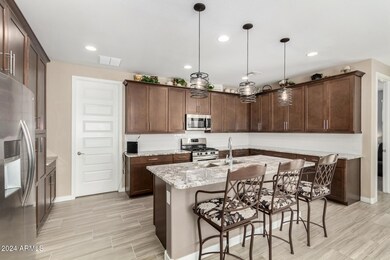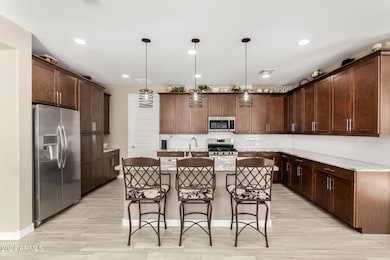
24589 N 172nd Dr Surprise, AZ 85387
Asante NeighborhoodHighlights
- Mountain View
- Clubhouse
- Community Pool
- Willow Canyon High School Rated A-
- Granite Countertops
- Eat-In Kitchen
About This Home
As of April 2025Welcome to comfortable living in the Exclusive Gated Heritage community in Asante. This home makes entertaining a breeze with a bright, open and inviting living area that brings together the most important spaces of a home. The kitchen with granite countertops is where you can cook up a warm meal, the dining room to connects, the Great Room to relax plus the covered patio for outdoor living. Embrace the joy of entertaining in style or relish quiet moments. This layout also features a den which you can transform into an office or hobby room. Find two bedrooms one bedroom off the foyer which you can use for guests, as well as a sophisticated owner's suite with a luxurious bathroom and a large walk-in. This home features High Ceilings & Smart home Smart home thermostat, ring door bell and wired for surround! Come experience this Awesome 55+ Community which has a Luxurious Clubhouse with State of the Art Gym, Entertainment Space, Resort Style Pool, Private Lake & Mountain Views! You will enjoy staying active with the Pickle ball & Bocce Courts as well as Putt Golf Range.
Townhouse Details
Home Type
- Townhome
Est. Annual Taxes
- $1,341
Year Built
- Built in 2020
Lot Details
- 3,842 Sq Ft Lot
- Desert faces the front of the property
- Block Wall Fence
- Front Yard Sprinklers
HOA Fees
- $235 Monthly HOA Fees
Parking
- 2 Car Garage
Home Design
- Twin Home
- Wood Frame Construction
- Tile Roof
- Stucco
Interior Spaces
- 1,421 Sq Ft Home
- 1-Story Property
- Double Pane Windows
- Low Emissivity Windows
- Vinyl Clad Windows
- Mountain Views
- Smart Home
- Washer and Dryer Hookup
Kitchen
- Eat-In Kitchen
- Breakfast Bar
- Built-In Microwave
- ENERGY STAR Qualified Appliances
- Kitchen Island
- Granite Countertops
Flooring
- Carpet
- Tile
Bedrooms and Bathrooms
- 2 Bedrooms
- 2 Bathrooms
- Dual Vanity Sinks in Primary Bathroom
Accessible Home Design
- No Interior Steps
Schools
- Asante Preparatory Academy Elementary School
- Ashton Ranch Middle School
- Dysart High School
Utilities
- Cooling Available
- Heating System Uses Natural Gas
- Water Softener
- High Speed Internet
- Cable TV Available
Listing and Financial Details
- Tax Lot 146
- Assessor Parcel Number 503-78-863
Community Details
Overview
- Association fees include ground maintenance
- Aam Llc Association, Phone Number (602) 957-9191
- Benefitted Heritage Association, Phone Number (602) 957-9191
- Association Phone (602) 957-9191
- Built by Lennar Homes
- Heritage Asante Parcel 1 Subdivision, Dawn Floorplan
Amenities
- Clubhouse
- Recreation Room
Recreation
- Community Pool
- Community Spa
- Bike Trail
Map
Home Values in the Area
Average Home Value in this Area
Property History
| Date | Event | Price | Change | Sq Ft Price |
|---|---|---|---|---|
| 04/21/2025 04/21/25 | Sold | $379,900 | 0.0% | $267 / Sq Ft |
| 03/06/2025 03/06/25 | Pending | -- | -- | -- |
| 02/27/2025 02/27/25 | Price Changed | $379,800 | 0.0% | $267 / Sq Ft |
| 02/21/2025 02/21/25 | Price Changed | $379,900 | 0.0% | $267 / Sq Ft |
| 02/13/2025 02/13/25 | Price Changed | $379,999 | -0.7% | $267 / Sq Ft |
| 02/06/2025 02/06/25 | Price Changed | $382,500 | -0.6% | $269 / Sq Ft |
| 01/30/2025 01/30/25 | Price Changed | $384,900 | -1.3% | $271 / Sq Ft |
| 01/23/2025 01/23/25 | Price Changed | $389,900 | -0.3% | $274 / Sq Ft |
| 01/16/2025 01/16/25 | Price Changed | $390,900 | -0.3% | $275 / Sq Ft |
| 01/09/2025 01/09/25 | Price Changed | $391,900 | -0.3% | $276 / Sq Ft |
| 12/12/2024 12/12/24 | For Sale | $392,900 | -- | $276 / Sq Ft |
Tax History
| Year | Tax Paid | Tax Assessment Tax Assessment Total Assessment is a certain percentage of the fair market value that is determined by local assessors to be the total taxable value of land and additions on the property. | Land | Improvement |
|---|---|---|---|---|
| 2025 | $1,341 | $17,754 | -- | -- |
| 2024 | $1,588 | $16,909 | -- | -- |
| 2023 | $1,588 | $27,310 | $5,460 | $21,850 |
| 2022 | $1,570 | $21,450 | $4,290 | $17,160 |
| 2021 | $1,631 | $21,480 | $4,290 | $17,190 |
| 2020 | $84 | $1,289 | $1,289 | $0 |
Mortgage History
| Date | Status | Loan Amount | Loan Type |
|---|---|---|---|
| Open | $204,990 | New Conventional |
Deed History
| Date | Type | Sale Price | Title Company |
|---|---|---|---|
| Special Warranty Deed | $279,990 | Calatlantic Title Inc | |
| Special Warranty Deed | -- | Calatlantic Title Inc |
Similar Homes in Surprise, AZ
Source: Arizona Regional Multiple Listing Service (ARMLS)
MLS Number: 6793785
APN: 503-78-863
- 17244 W West Wind Dr
- 24670 N 171st Ln
- 24767 N 171st Dr
- 24775 N 171st Dr
- 24170 N 172nd Ave
- 24152 N 172nd Ave
- 24078 N 171st Dr
- 24054 N 171st Dr
- 23997 N 172nd Ave
- 17225 W Calle Lejos
- 23964 N 171st Ln
- 24030 N 171st Dr
- 24041 N 171st Ln
- 23942 N 171st Dr
- 24862 N 172nd Ave
- 24429 N 173rd Ln
- 24878 N 172nd Dr
- 17347 W Chama Dr
- 24884 N 171st Ln
- 24385 N 173rd Ln
