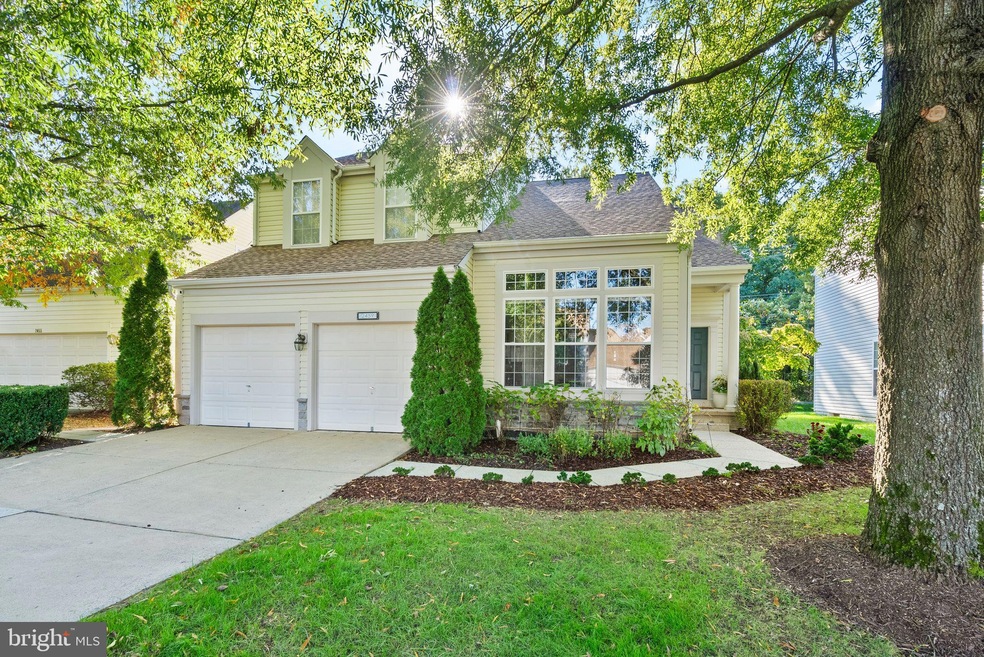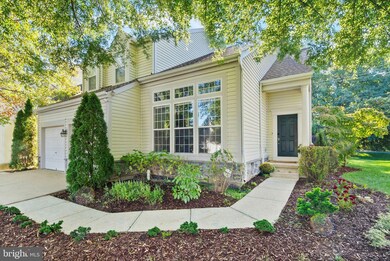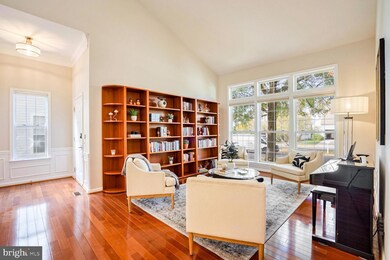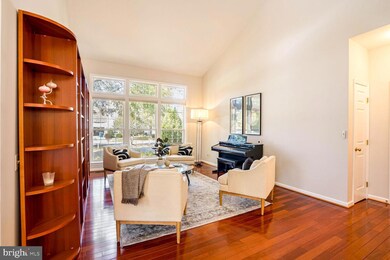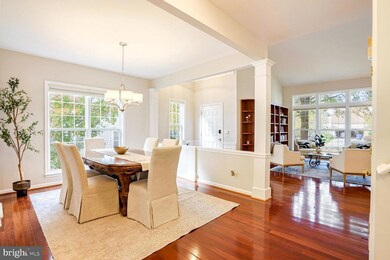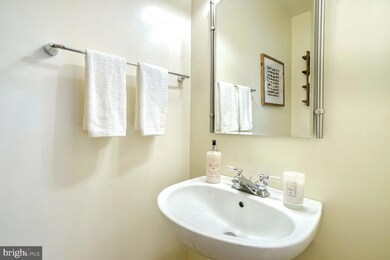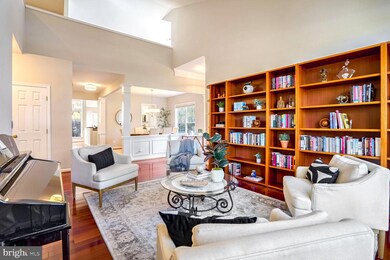
2459 Arctic Fox Way Reston, VA 20191
Highlights
- Home Theater
- Open Floorplan
- Vaulted Ceiling
- Fox Mill Elementary School Rated A
- Recreation Room
- 4-minute walk to Brown Fox Way Tennis Court
About This Home
As of December 2024Main Level Living at its finest! Welcome to 2459 Arctic Fox Way, a stunning single-family transitional patio home in The Courts of Fox Mill. This exquisite residence boasts over 4,000 square feet of luxurious living space, four bedrooms, and three and a half bathrooms on three finished levels.
As you step inside, you'll be greeted by the warmth of hardwood floors and an elegant living room with vaulted ceilings and oversized floor-to-ceiling windows that fill the home with natural light. There is a separate dining room, and the family room off the kitchen features a cozy gas fireplace, perfect for relaxing evenings. The laundry is also on this level, equipped with a full-size washer/dryer and mop sink.
In the rear of the home is the large gourmet kitchen, a chef's dream. It is equipped with a gas range, dishwasher, microwave, side-by-side refrigerator, a separate pantry, and plenty of counter space and cabinetry. There is a breakfast room off of the kitchen where you can step outside to enjoy the private patio. The open and light-filled floor plan is one of this home's best features.
The main floor primary suite offers a tray ceiling with a ceiling fan. The renovated primary bathroom has heated tile floors, a separate shower, a soaking tub, a double-sink vanity, and a large walk-in closet.
Upstairs, you will find a loft area, perfect for an in-home office, two large guest bedrooms, and a remodeled full bathroom with a two-sink vanity, ceramic tile flooring, and tile shower surround.
The lower level was improved and remodeled, offering a dedicated home theater, a bar, and a recreation room. It is perfect for hosting gatherings or enjoying a movie night. It also features a work-out room/bedroom and a full bathroom, ideal for guests to have their privacy.
Additional features include an attached two-car garage with two Telsa charging stations for convenient charging and parking.
The community has plenty of guest parking, and it is conveniently located near Fox Mill Shopping Center, Reston Town Center, and RTC Metro Station. Don't miss this fantastic home in desirable Reston, VA.
Updates to note: Roof 2020, HVAC 2013, Water Heater 2013, Generator 2013, Basement remodel 2008, 2024 Exterior Trim Painted & PVC replacement of some boards, Main and Upper Level painted 2019/2020, Carpet 2017/2018.
Home Details
Home Type
- Single Family
Est. Annual Taxes
- $9,945
Year Built
- Built in 1997
Lot Details
- 5,170 Sq Ft Lot
- Partially Fenced Property
- Property is in excellent condition
- Property is zoned 304
HOA Fees
- $150 Monthly HOA Fees
Parking
- 2 Car Attached Garage
- Electric Vehicle Home Charger
- Garage Door Opener
- Driveway
Home Design
- Transitional Architecture
- Slab Foundation
- Asphalt Roof
- Vinyl Siding
Interior Spaces
- Property has 3 Levels
- Open Floorplan
- Vaulted Ceiling
- Ceiling Fan
- Fireplace With Glass Doors
- Double Hung Windows
- Window Screens
- Sliding Doors
- Six Panel Doors
- Entrance Foyer
- Family Room Off Kitchen
- Combination Kitchen and Living
- Dining Room
- Home Theater
- Recreation Room
- Loft
- Storage Room
- Utility Room
Kitchen
- Country Kitchen
- Breakfast Room
- Gas Oven or Range
- Microwave
- Ice Maker
- Dishwasher
- Disposal
Flooring
- Wood
- Carpet
- Ceramic Tile
Bedrooms and Bathrooms
- En-Suite Primary Bedroom
- En-Suite Bathroom
- Whirlpool Bathtub
Laundry
- Laundry Room
- Laundry on main level
Finished Basement
- Basement Fills Entire Space Under The House
- Connecting Stairway
- Sump Pump
Home Security
- Monitored
- Fire and Smoke Detector
Outdoor Features
- Patio
Schools
- Fox Mill Elementary School
- Carson Middle School
- South Lakes High School
Utilities
- Forced Air Heating and Cooling System
- Vented Exhaust Fan
- Underground Utilities
- Natural Gas Water Heater
Listing and Financial Details
- Tax Lot 24
- Assessor Parcel Number 0252 17 0024
Community Details
Overview
- Association fees include trash, snow removal, common area maintenance, road maintenance, lawn maintenance
- The Courts Of Fox Mill HOA
- Built by PULTE
- Courts Of Fox Mill Subdivision, Chancellor Floorplan
- Property Manager
Amenities
- Common Area
Recreation
- Tennis Courts
Map
Home Values in the Area
Average Home Value in this Area
Property History
| Date | Event | Price | Change | Sq Ft Price |
|---|---|---|---|---|
| 12/06/2024 12/06/24 | Sold | $1,025,000 | +1.0% | $245 / Sq Ft |
| 11/08/2024 11/08/24 | Pending | -- | -- | -- |
| 10/31/2024 10/31/24 | For Sale | $1,015,000 | -- | $243 / Sq Ft |
Tax History
| Year | Tax Paid | Tax Assessment Tax Assessment Total Assessment is a certain percentage of the fair market value that is determined by local assessors to be the total taxable value of land and additions on the property. | Land | Improvement |
|---|---|---|---|---|
| 2024 | $9,945 | $824,990 | $338,000 | $486,990 |
| 2023 | $9,561 | $813,390 | $338,000 | $475,390 |
| 2022 | $9,648 | $810,440 | $338,000 | $472,440 |
| 2021 | $8,470 | $693,940 | $273,000 | $420,940 |
| 2020 | $7,880 | $640,430 | $243,000 | $397,430 |
| 2019 | $8,006 | $650,590 | $243,000 | $407,590 |
| 2018 | $7,270 | $632,180 | $228,000 | $404,180 |
| 2017 | $7,798 | $645,540 | $228,000 | $417,540 |
| 2016 | $7,591 | $629,690 | $228,000 | $401,690 |
| 2015 | $7,323 | $629,690 | $228,000 | $401,690 |
| 2014 | $7,016 | $604,550 | $223,000 | $381,550 |
Mortgage History
| Date | Status | Loan Amount | Loan Type |
|---|---|---|---|
| Open | $766,550 | New Conventional | |
| Closed | $766,550 | New Conventional | |
| Previous Owner | $257,000 | New Conventional | |
| Previous Owner | $360,000 | New Conventional | |
| Previous Owner | $280,000 | No Value Available | |
| Previous Owner | $211,000 | New Conventional |
Deed History
| Date | Type | Sale Price | Title Company |
|---|---|---|---|
| Deed | $1,025,000 | First American Title | |
| Deed | $1,025,000 | First American Title | |
| Gift Deed | -- | Accommodation | |
| Deed | $350,000 | -- | |
| Deed | $265,000 | -- |
Similar Homes in the area
Source: Bright MLS
MLS Number: VAFX2207244
APN: 0252-17-0024
- 2454 Arctic Fox Way
- 2412 Ivywood Rd
- 2402 Cloudcroft Square
- 12629 Etruscan Dr
- 2583 John Milton Dr
- 2319 Emerald Heights Ct
- 2328 Freetown Ct Unit 5/11C
- 2326 Freetown Ct Unit 11C
- 12134 Quorn Ln
- 2604 Quincy Adams Dr
- 12701 Bradwell Rd
- 2389 Hunters Square Ct
- 2618 Bastian Ln
- 12804 New Parkland Dr
- 12132 Stirrup Rd
- 2301 Noble Victory Ct
- 2293 Hunters Run Dr
- 2231 Sanibel Dr
- 12718 Fox Woods Dr
- 2702 Robaleed Way
