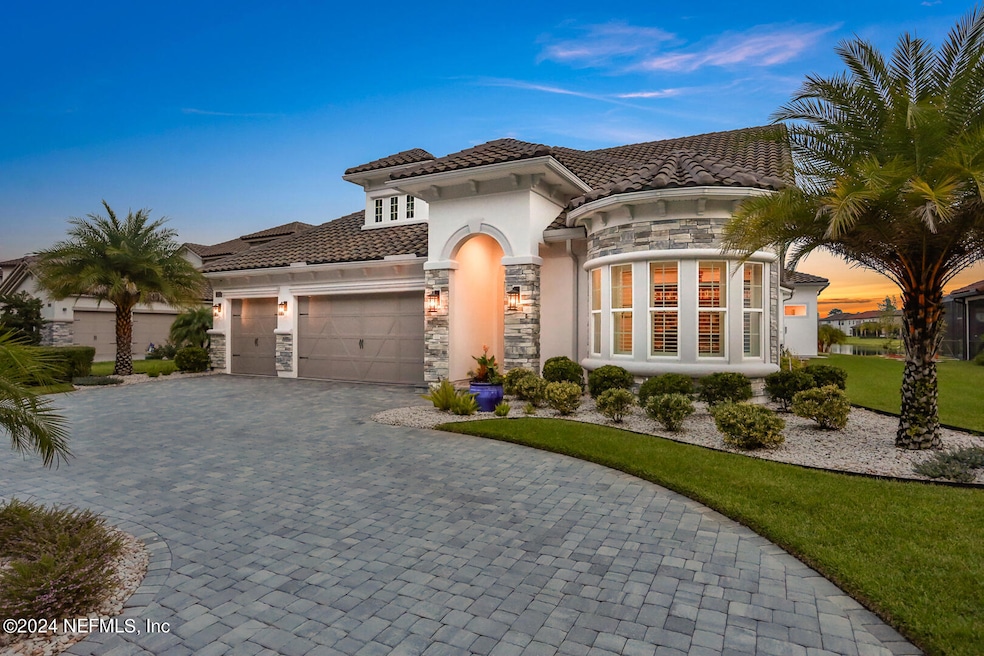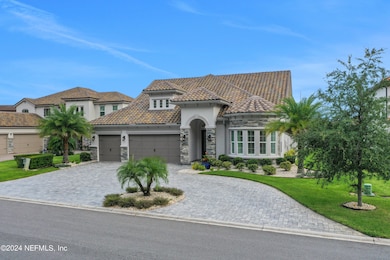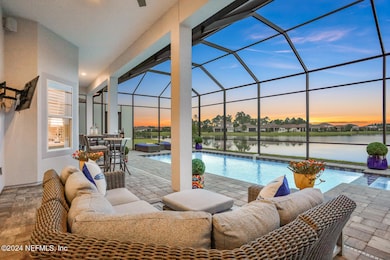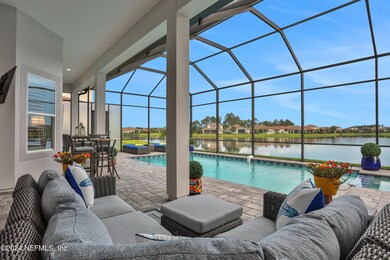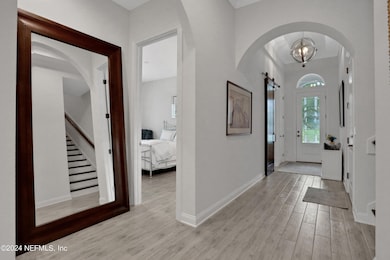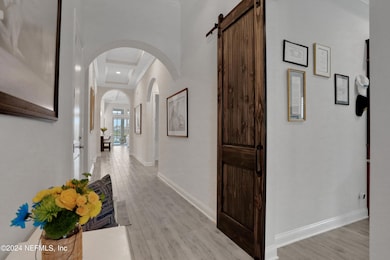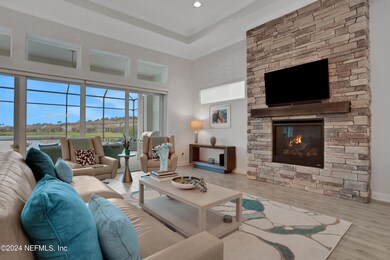
2459 Karatas Ct Jacksonville, FL 32246
Golden Glades/The Woods NeighborhoodEstimated payment $10,053/month
Highlights
- Fitness Center
- Gated with Attendant
- Waterfront
- Atlantic Coast High School Rated A-
- Lake View
- 0.76 Acre Lot
About This Home
This stunning home features peaceful living with a waterview in one of Jacksonville's most desirable neighborhoods. You will notice the fine details in this four bedroom, 4 and 1/2 bathroom home the moment you enter. The second floor features a bonus room, a full bathroom, and a possible 5th bedroom. The stunning lakeview, expansive covered lanai, screened enclosure, and heated salt-water pool home will provide an amazing space for relaxation and entertaining. A convenient pool bathroom, complete with shower, will prevent the need to walk indoors with wet feet. The custom wine/beverage area near the kitchen and living room make entertaining a breeze. The Thermadore subzero refrigerator and appliances accent the elegant kitchen. Stacked stone stretches to the elevated ceilings surrounding the living room gas fireplace. Crown molding, coffered and tray ceiling details create beautiful architectural details. Motorized blinds provide convenient privacy and shade. The gated (con community of Tamaya boasts fabulous amenities and is located 14 miles from downtown Jacksonville and 7 miles from the beaches.
Home Details
Home Type
- Single Family
Est. Annual Taxes
- $16,732
Year Built
- Built in 2019
Lot Details
- 0.76 Acre Lot
- Waterfront
- Property fronts a private road
HOA Fees
- $9 Monthly HOA Fees
Parking
- 3 Car Garage
- Garage Door Opener
- Circular Driveway
Home Design
- Tile Roof
- Stucco
Interior Spaces
- 3,486 Sq Ft Home
- 2-Story Property
- Gas Fireplace
- Lake Views
Kitchen
- Convection Oven
- Gas Cooktop
- Microwave
- Dishwasher
- Wine Cooler
- Kitchen Island
- Disposal
Flooring
- Wood
- Carpet
- Tile
Bedrooms and Bathrooms
- 4 Bedrooms
- Bathtub With Separate Shower Stall
Outdoor Features
- Saltwater Pool
- Outdoor Kitchen
Schools
- Kernan Trail Elementary School
- Kernan Middle School
- Atlantic Coast High School
Utilities
- Central Heating and Cooling System
- Natural Gas Connected
- Tankless Water Heater
- Water Softener is Owned
Listing and Financial Details
- Assessor Parcel Number 1652845230
Community Details
Overview
- Tamaya Subdivision
- On-Site Maintenance
Recreation
- Tennis Courts
- Community Basketball Court
- Community Playground
- Fitness Center
- Park
- Jogging Path
Additional Features
- Clubhouse
- Gated with Attendant
Map
Home Values in the Area
Average Home Value in this Area
Tax History
| Year | Tax Paid | Tax Assessment Tax Assessment Total Assessment is a certain percentage of the fair market value that is determined by local assessors to be the total taxable value of land and additions on the property. | Land | Improvement |
|---|---|---|---|---|
| 2024 | $16,732 | $759,982 | -- | -- |
| 2023 | $16,732 | $737,847 | $0 | $0 |
| 2022 | $15,200 | $716,357 | $0 | $0 |
| 2021 | $15,082 | $695,493 | $0 | $0 |
| 2020 | $14,771 | $685,891 | $0 | $0 |
| 2019 | $4,513 | $90,000 | $90,000 | $0 |
Property History
| Date | Event | Price | Change | Sq Ft Price |
|---|---|---|---|---|
| 04/01/2025 04/01/25 | Price Changed | $1,549,900 | -3.1% | $445 / Sq Ft |
| 02/26/2025 02/26/25 | Price Changed | $1,599,000 | -1.5% | $459 / Sq Ft |
| 01/31/2025 01/31/25 | Price Changed | $1,624,080 | -1.5% | $466 / Sq Ft |
| 11/20/2024 11/20/24 | Price Changed | $1,649,000 | -2.9% | $473 / Sq Ft |
| 08/05/2024 08/05/24 | For Sale | $1,699,000 | -- | $487 / Sq Ft |
Deed History
| Date | Type | Sale Price | Title Company |
|---|---|---|---|
| Warranty Deed | $931,200 | Southern Title Hldg Co Llc |
Similar Homes in Jacksonville, FL
Source: realMLS (Northeast Florida Multiple Listing Service)
MLS Number: 2040822
APN: 165284-5230
- 2223 Heath Green Place S
- 2440 Izola Ct
- 2485 Izola Ct
- 2096 Saint Martins Dr E
- 2747 Cassia Ln
- 2991 Pescara Dr
- 12366 Clear Lagoon Trail
- 2729 Tartus Dr
- 2865 Cassia Ln
- 12534 Reginald Dr
- 2597 Caprera Cir
- 2052 Saint Martins Dr E
- 2693 Cassia Ln
- 2731 Ostia Cir
- 2895 Cassia Ln
- 2758 Tartus Dr
- 2366 Aztec Dr W
- 2661 Alexia Cir
- 2031 Brighton Bay Trail
- 13012 Aegean Dr
