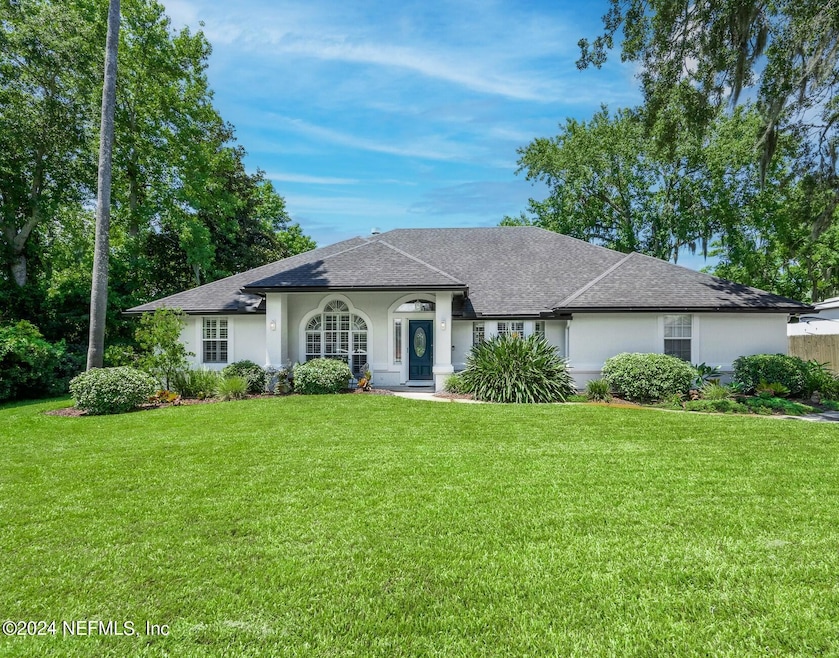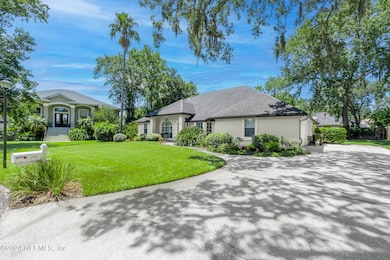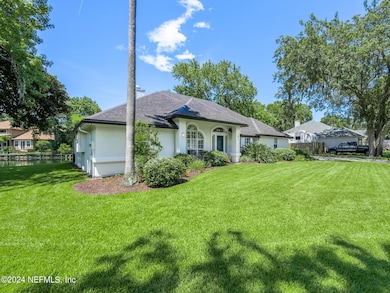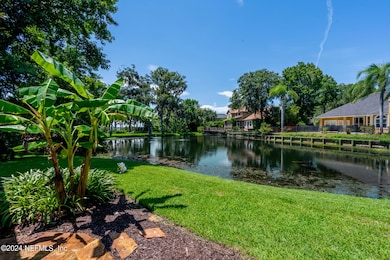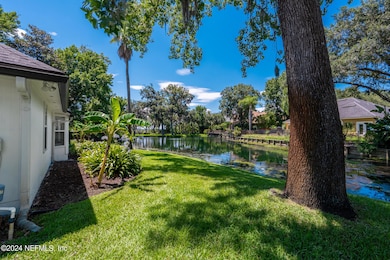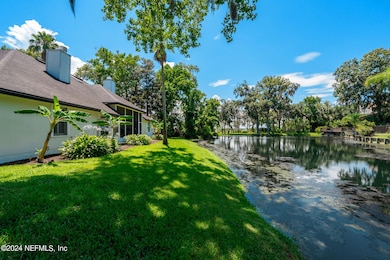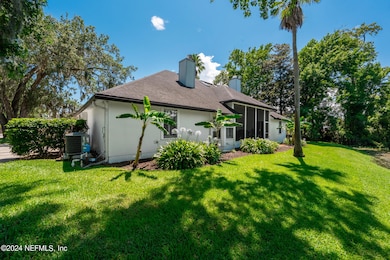
2459 Oak Forest Dr Jacksonville Beach, FL 32250
Estimated payment $4,993/month
Highlights
- Home fronts a pond
- RV Access or Parking
- Traditional Architecture
- Duncan U. Fletcher High School Rated A-
- Pond View
- Wood Flooring
About This Home
Seller offering 5000 buyer concession for rate buydown. This beautifully maintained home in Ocean Forest Estates offers the perfect blend of comfort and style. With a freshly painted exterior and major upgrades, including a new AC in 2024, it's truly move-in ready. Nestled on a peaceful cul-de-sac, this home boasts stunning lagoon-to-Intracoastal views and is just minutes from Tall Pines Park and the beach. Inside, the open floor plan features gorgeous hardwood floors, a remodeled kitchen, dedicated office and updated bathrooms, all designed for modern living. The kitchen seamlessly connects to the dining and great rooms, making it perfect for entertaining. The layout offers plenty of privacy, with split bedrooms and a flexible office space to cater to your needs. The primary suite is a true retreat, with calming lagoon views leading to the Intracoastal, a cozy fireplace, spa-like bath, and a serene sitting area.
Open House Schedule
-
Sunday, April 27, 20253:00 to 5:00 pm4/27/2025 3:00:00 PM +00:004/27/2025 5:00:00 PM +00:00Walk, bike, run, golf cart over to see this home on quiet culdesac street and take in these amazing views.Add to Calendar
Home Details
Home Type
- Single Family
Est. Annual Taxes
- $4,101
Year Built
- Built in 1993
Lot Details
- 10,019 Sq Ft Lot
- Home fronts a pond
- Cul-De-Sac
- South Facing Home
Parking
- 2 Car Garage
- RV Access or Parking
Home Design
- Traditional Architecture
- Wood Frame Construction
- Shingle Roof
- Stucco
Interior Spaces
- 2,150 Sq Ft Home
- 1-Story Property
- Ceiling Fan
- Skylights
- 2 Fireplaces
- Wood Burning Fireplace
- Entrance Foyer
- Family Room
- Dining Room
- Home Office
- Pond Views
- Smart Thermostat
Kitchen
- Eat-In Kitchen
- Breakfast Bar
- Electric Range
- Microwave
- Dishwasher
- Disposal
Flooring
- Wood
- Tile
Bedrooms and Bathrooms
- 4 Bedrooms
- 2 Full Bathrooms
- Bathtub With Separate Shower Stall
Schools
- San Pablo Elementary School
- Duncan Fletcher Middle School
- Duncan Fletcher High School
Utilities
- Central Air
- Heat Pump System
- Electric Water Heater
Additional Features
- Energy-Efficient Appliances
- Front Porch
Community Details
- No Home Owners Association
- Oak Forest Estates Subdivision
Listing and Financial Details
- Assessor Parcel Number 1776530618
Map
Home Values in the Area
Average Home Value in this Area
Tax History
| Year | Tax Paid | Tax Assessment Tax Assessment Total Assessment is a certain percentage of the fair market value that is determined by local assessors to be the total taxable value of land and additions on the property. | Land | Improvement |
|---|---|---|---|---|
| 2024 | $4,101 | $268,977 | -- | -- |
| 2023 | $4,101 | $261,143 | $0 | $0 |
| 2022 | $3,747 | $253,537 | $0 | $0 |
| 2021 | $3,716 | $246,153 | $0 | $0 |
| 2020 | $3,677 | $242,755 | $0 | $0 |
| 2019 | $3,605 | $235,832 | $0 | $0 |
| 2018 | $3,555 | $231,435 | $0 | $0 |
| 2017 | $3,508 | $226,675 | $0 | $0 |
| 2016 | $3,450 | $222,013 | $0 | $0 |
| 2015 | $3,502 | $220,470 | $0 | $0 |
| 2014 | $3,524 | $218,721 | $0 | $0 |
Property History
| Date | Event | Price | Change | Sq Ft Price |
|---|---|---|---|---|
| 04/20/2025 04/20/25 | Price Changed | $835,000 | -0.3% | $388 / Sq Ft |
| 04/09/2025 04/09/25 | Price Changed | $837,500 | -0.3% | $390 / Sq Ft |
| 03/14/2025 03/14/25 | Price Changed | $840,000 | -0.6% | $391 / Sq Ft |
| 02/26/2025 02/26/25 | Price Changed | $845,000 | -0.6% | $393 / Sq Ft |
| 01/03/2025 01/03/25 | Price Changed | $850,000 | -1.7% | $395 / Sq Ft |
| 12/11/2024 12/11/24 | Price Changed | $865,000 | -1.1% | $402 / Sq Ft |
| 10/25/2024 10/25/24 | For Sale | $875,000 | -- | $407 / Sq Ft |
Deed History
| Date | Type | Sale Price | Title Company |
|---|---|---|---|
| Warranty Deed | $319,900 | Hartle Realty Title Insuranc | |
| Warranty Deed | $10,100 | -- | |
| Quit Claim Deed | $53,800 | -- | |
| Warranty Deed | $151,800 | -- |
Mortgage History
| Date | Status | Loan Amount | Loan Type |
|---|---|---|---|
| Closed | $89,700 | Unknown | |
| Open | $175,945 | Purchase Money Mortgage | |
| Previous Owner | $100,000 | Stand Alone Second | |
| Previous Owner | $120,926 | Unknown | |
| Previous Owner | $122,000 | Unknown | |
| Previous Owner | $130,800 | No Value Available | |
| Previous Owner | $110,000 | No Value Available | |
| Closed | $127,960 | No Value Available |
About the Listing Agent

T. Rosie Hetman-Clemente is a seasoned real estate broker and co-owner of Atlantic Shores Realty of Jacksonville LLC, bringing over 28 years of experience to the Northeast Florida market. A native Floridian and Jacksonville resident since 1996, Rosie has proudly helped hundreds of families buy, sell, rent, and invest in properties across the region.
Rosie began her real estate journey in 1997 with a small custom builder before joining Watson Realty in 1999, where she thrived in roles
T's Other Listings
Source: realMLS (Northeast Florida Multiple Listing Service)
MLS Number: 2053584
APN: 177653-0618
- 2280 Oak Forest Dr
- 1216 21st St N
- 83 Tallwood Rd
- 7 Oakwood Rd
- 19 Oakwood Rd
- 1120 17th St N
- 1716 Azalea Dr
- 1045 17th St N
- 53 Tallwood Rd
- 1516 11th Ave N
- 1871 Kings Rd
- 1052 Penman Rd
- 1717 Sunset Dr
- 1642 5th Ave N
- 1110 13th St N
- 1102 13th St N
- 1815 Penman Rd
- 1168 12th St N
- 1830 Nightfall Dr
- 1112 13th Ave N
