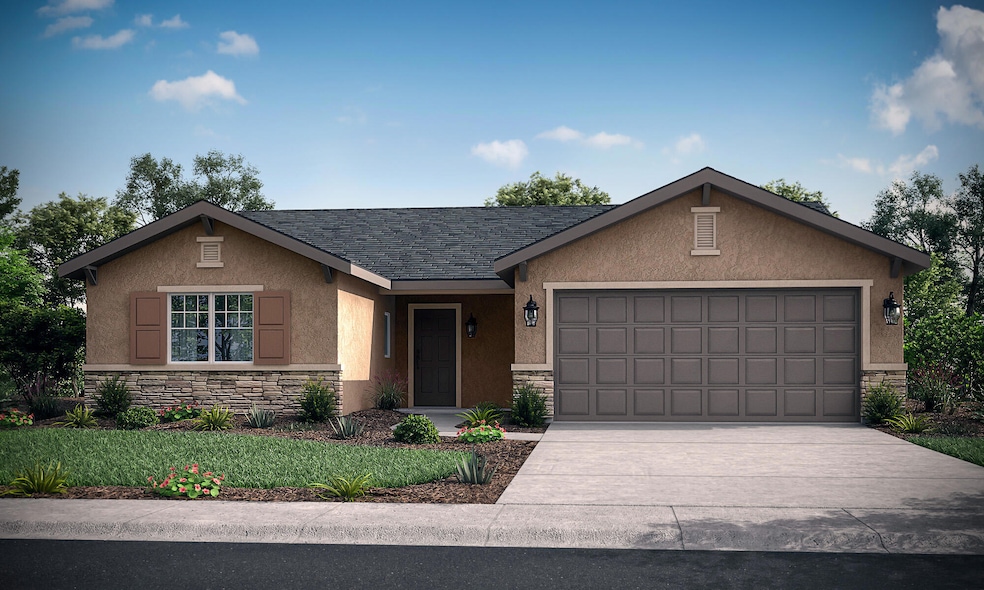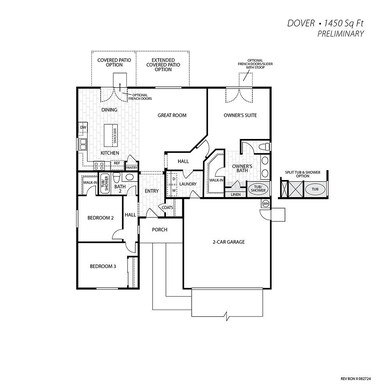
2459 Vintage Place Unit Bt152 Hanford, CA 93230
Estimated payment $2,729/month
Highlights
- New Construction
- Great Room
- Neighborhood Views
- Open Floorplan
- No HOA
- Laundry Room
About This Home
Last chance to own a home in the desirable Bonterra community built by San Joaquin Valley Homes.1450 sqft of useful living space. 1 story- Open floorplan with ceiling height espresso cabinets. Whirlpool appliances including electric range, dishwasher and microhood. Kitchen includes pantry and island. Pool sized back yard dimensions are 53x60 includes 8x22 patio slab. Convenient indoor laundry room and a 2 car garage that is sheet rocked and fire taped. Drought tolerant front yard landscaping including artificial turf and programable irrigation system. Walking distance to neighborhood park. Estimated July/Aug move in. Pioneer School District. No HOA fees! No Mello Roos! Builder San Joaquin Valley Homes Incentives FHA, VA, Conventional loan programs available. Centrally Located.20 min to Lemoore Naval Air Station 40 minutes to Fresno30 minutes to Downtown Visalia 1 hour to Sequoia National Park 2 hours to Morro Bay
Home Details
Home Type
- Single Family
Year Built
- Built in 2025 | New Construction
Lot Details
- 7,171 Sq Ft Lot
- Lot Dimensions are 119 x 60
- No Unit Above or Below
- Landscaped
- Back and Front Yard
Parking
- 2 Car Garage
- Front Facing Garage
- Garage Door Opener
Home Design
- Slab Foundation
- Composition Roof
- Stone Siding
- Stucco
Interior Spaces
- 1,450 Sq Ft Home
- 1-Story Property
- Open Floorplan
- Ceiling Fan
- Great Room
- Family Room Off Kitchen
- Neighborhood Views
- Laundry Room
Kitchen
- Electric Oven
- Electric Range
- Range Hood
- Microwave
- Kitchen Island
Flooring
- Carpet
- Ceramic Tile
Bedrooms and Bathrooms
- 3 Bedrooms
- 2 Full Bathrooms
Home Security
- Carbon Monoxide Detectors
- Fire and Smoke Detector
- Fire Sprinkler System
Utilities
- Forced Air Heating and Cooling System
- Electric Water Heater
Community Details
- No Home Owners Association
- Building Fire Alarm
Listing and Financial Details
- Assessor Parcel Number 123456789000
Map
Home Values in the Area
Average Home Value in this Area
Property History
| Date | Event | Price | Change | Sq Ft Price |
|---|---|---|---|---|
| 04/25/2025 04/25/25 | For Sale | $414,644 | -- | $286 / Sq Ft |
Similar Homes in Hanford, CA
Source: Tulare County MLS
MLS Number: 234874
- 1938 W Van Gogh St
- 2459 W Van Gogh
- 2171 W Van Gogh
- 2171 W Van Gogh Unit Bt200
- 2101 W Van Gogh St Unit Bt205
- 2094 W Van Gogh St
- 2094 W Van Gogh St Unit Bt222
- 2108 W Van Gogh St
- 2108 W Van Gogh St Unit Bt223
- 2421 N Cabernet Place
- 2150 W Van Gogh St
- 2327 N Chateau Way
- 2150 W Van Gogh St Unit Bt226
- 2327 N Chateau Way Unit Bt228
- 2348 N Chateau Way Unit BT193
- 1744 Dali Way
- 2218 N Arbor Ave
- 1615 W Castoro Way
- 2226 W Dali Way
- 1596 Castoro Way

