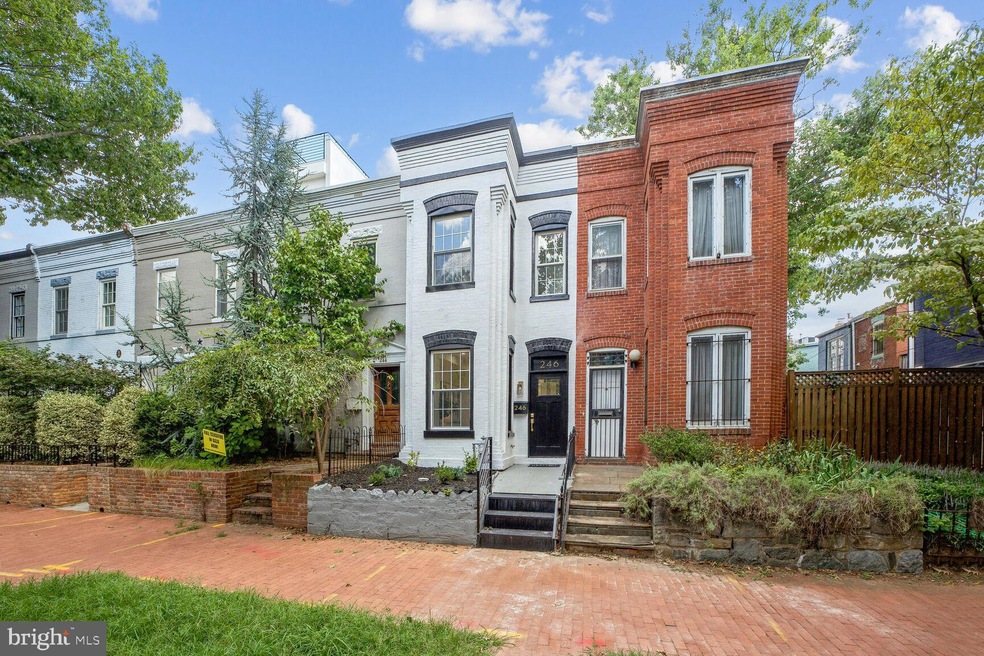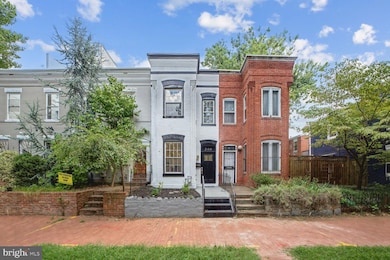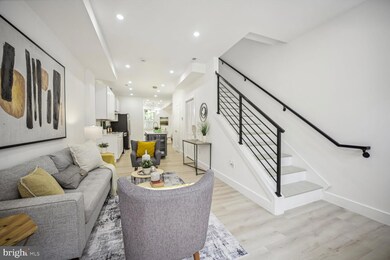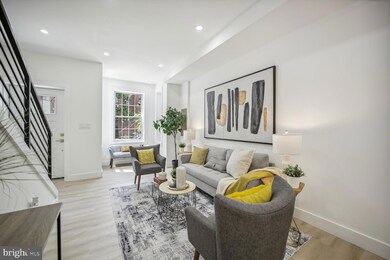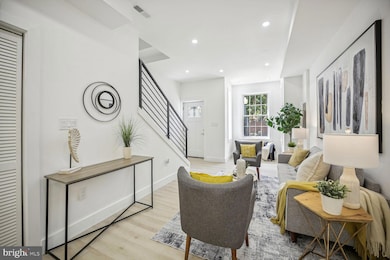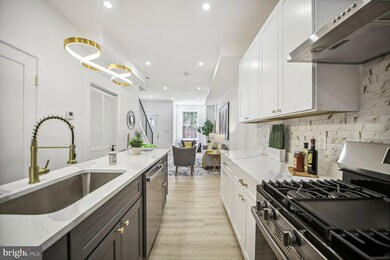
246 14th St SE Washington, DC 20003
Hill East NeighborhoodHighlights
- City View
- Federal Architecture
- No HOA
- Open Floorplan
- High Ceiling
- 3-minute walk to 13th Street Community Park & Garden
About This Home
As of November 2024New Price! Welcome to this thoughtfully renovated home that combines modern luxury with original character. Featuring 2-bedrooms and 2.5-baths with all new mechanical, electrical and plumbing, this home features an inviting open floor plan with high ceilings, luxury vinyl plank floors and great natural light through the home's bay window. The gourmet Kitchen showcases stainless-steel appliances, quartz countertops, a chef's range hood and center island. A Dining area set off the Kitchen, Living Room and patio offers a great flow for daily living and entertaining. The Upper Level highlights 2 light-filled Bedrooms with Owner Suite and an additional Full Bath. The home is complimented by a private backyard with patio, large deck off the second level and room for a garden. Set in a wonderful neighborhood setting, this home offers easy access to Eastern Market, Lincoln Park and DC's most sought after destinations. A must see home!
Townhouse Details
Home Type
- Townhome
Est. Annual Taxes
- $5,060
Year Built
- Built in 1910 | Remodeled in 2024
Lot Details
- 1,051 Sq Ft Lot
- Downtown Location
- Extensive Hardscape
- Property is in excellent condition
Parking
- On-Street Parking
Home Design
- Federal Architecture
- Brick Exterior Construction
- Slab Foundation
Interior Spaces
- 1,200 Sq Ft Home
- Property has 2 Levels
- Open Floorplan
- High Ceiling
- Bay Window
- City Views
Kitchen
- Built-In Oven
- Range Hood
- Microwave
- Dishwasher
- Disposal
Bedrooms and Bathrooms
- 2 Bedrooms
Laundry
- Dryer
- Washer
Schools
- Eastern Senior High School
Utilities
- Forced Air Heating and Cooling System
- Vented Exhaust Fan
- Electric Water Heater
Listing and Financial Details
- Tax Lot 823
- Assessor Parcel Number 1060//0823
Community Details
Overview
- No Home Owners Association
- Capitol Hill Subdivision
Pet Policy
- Pets Allowed
Map
Home Values in the Area
Average Home Value in this Area
Property History
| Date | Event | Price | Change | Sq Ft Price |
|---|---|---|---|---|
| 11/26/2024 11/26/24 | Sold | $775,000 | 0.0% | $646 / Sq Ft |
| 10/21/2024 10/21/24 | Pending | -- | -- | -- |
| 10/11/2024 10/11/24 | Price Changed | $775,000 | -3.0% | $646 / Sq Ft |
| 09/28/2024 09/28/24 | Price Changed | $799,000 | -6.0% | $666 / Sq Ft |
| 09/05/2024 09/05/24 | Price Changed | $850,000 | -2.9% | $708 / Sq Ft |
| 08/14/2024 08/14/24 | For Sale | $875,000 | +65.1% | $729 / Sq Ft |
| 03/28/2024 03/28/24 | Sold | $530,000 | -15.2% | $442 / Sq Ft |
| 03/17/2024 03/17/24 | Pending | -- | -- | -- |
| 03/04/2024 03/04/24 | For Sale | $625,000 | 0.0% | $521 / Sq Ft |
| 02/29/2024 02/29/24 | Pending | -- | -- | -- |
| 02/25/2024 02/25/24 | For Sale | $625,000 | -- | $521 / Sq Ft |
Tax History
| Year | Tax Paid | Tax Assessment Tax Assessment Total Assessment is a certain percentage of the fair market value that is determined by local assessors to be the total taxable value of land and additions on the property. | Land | Improvement |
|---|---|---|---|---|
| 2024 | $5,667 | $666,670 | $467,260 | $199,410 |
| 2023 | $5,512 | $648,450 | $447,230 | $201,220 |
| 2022 | $5,060 | $595,260 | $411,390 | $183,870 |
| 2021 | $4,876 | $573,640 | $407,320 | $166,320 |
| 2020 | $4,612 | $542,610 | $385,480 | $157,130 |
| 2019 | $4,333 | $509,790 | $363,250 | $146,540 |
| 2018 | $4,202 | $494,310 | $0 | $0 |
| 2017 | $4,058 | $477,400 | $0 | $0 |
| 2016 | $3,776 | $444,240 | $0 | $0 |
| 2015 | $3,396 | $399,480 | $0 | $0 |
| 2014 | $1,717 | $352,380 | $0 | $0 |
Mortgage History
| Date | Status | Loan Amount | Loan Type |
|---|---|---|---|
| Open | $697,500 | New Conventional | |
| Closed | $697,500 | New Conventional | |
| Previous Owner | $450,000 | New Conventional |
Deed History
| Date | Type | Sale Price | Title Company |
|---|---|---|---|
| Deed | $775,000 | Pruitt Title | |
| Deed | $775,000 | Pruitt Title | |
| Deed | $530,000 | First Class Title | |
| Interfamily Deed Transfer | -- | None Available | |
| Special Warranty Deed | $510,000 | Closeline Settlements |
Similar Homes in Washington, DC
Source: Bright MLS
MLS Number: DCDC2153246
APN: 1060-0823
- 255 14th St SE Unit A
- 1407 S Carolina Ave SE
- 257 15th St SE Unit D
- 1372 S Carolina Ave SE
- 256 15th St SE Unit 8
- 256 15th St SE Unit 1
- 349 Kentucky Ave SE
- 1504 Massachusetts Ave SE
- 1301 S Carolina Ave SE Unit 7
- 1511 Independence Ave SE
- 1517 Independence Ave SE
- 214 13th St SE
- 329 16th St SE
- 1520 Independence Ave SE Unit 202
- 1246 C St SE
- 0 15th St SE Unit DCDC2196396
- 409 16th St SE
- 1340 A St SE
- 1524 E St SE
- 1324 E St SE Unit 201
