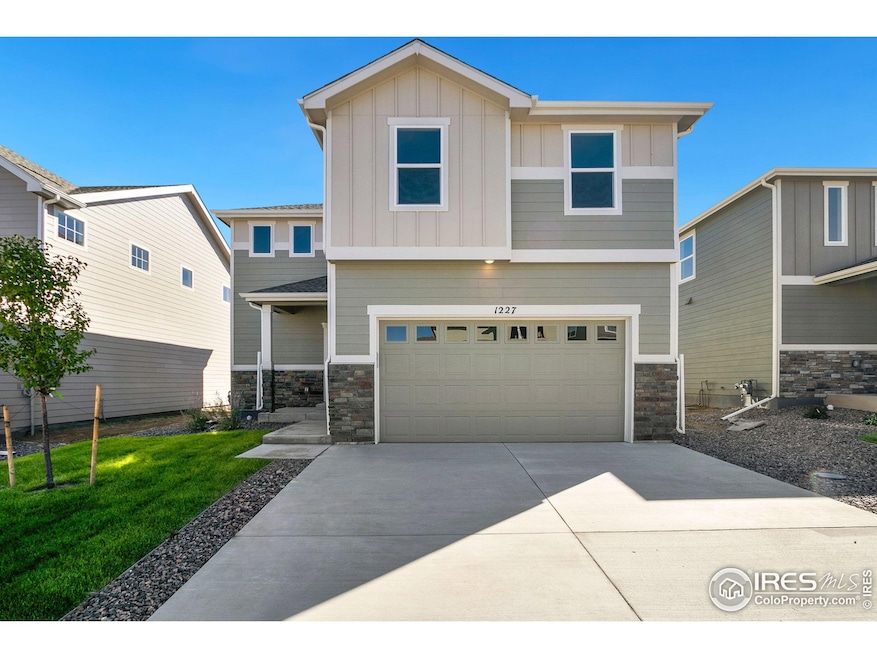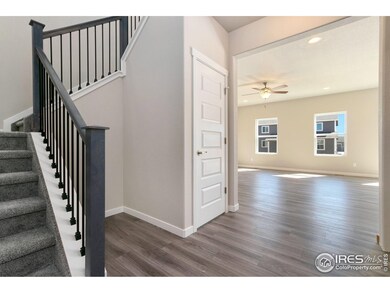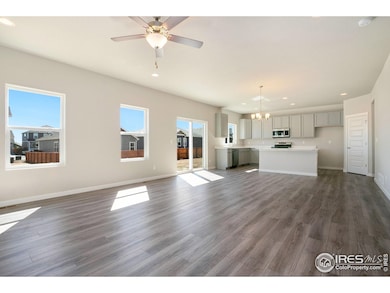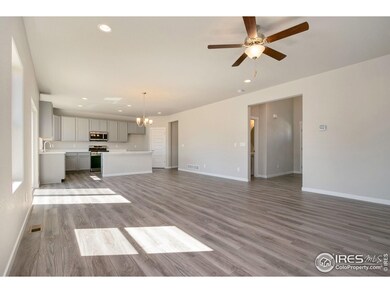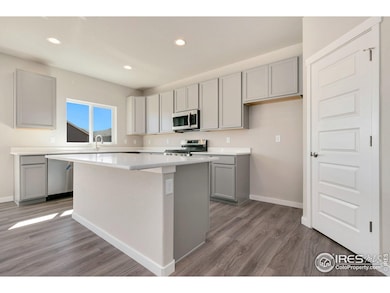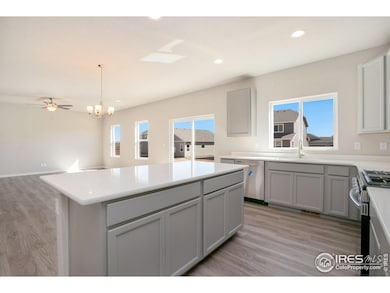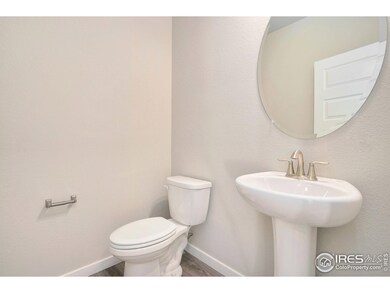
$500,000
- 3 Beds
- 2.5 Baths
- 2,177 Sq Ft
- 303 Diablo Place
- Brighton, CO
Price Improvement!!! 3 bedrooms and 2.5 bathrooms. Step inside the front door to be greeted by the open main level floorplan. Light and bright living room, spacious dining room, kitchen with ample cabinetry and half bathroom. The upstairs features all 3 bedrooms, 2 full bathroom and a large loft that could easily be converted into a fourth bedroom. Retreat to a generous primary bedroom that
Emily Fernandez Cuecha Keller Williams Trilogy
