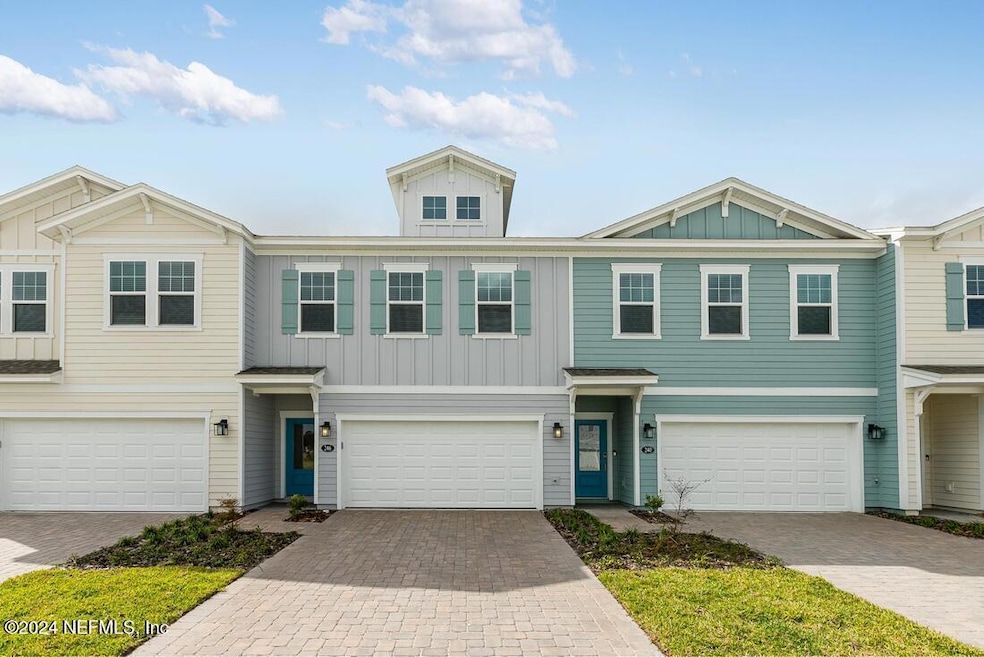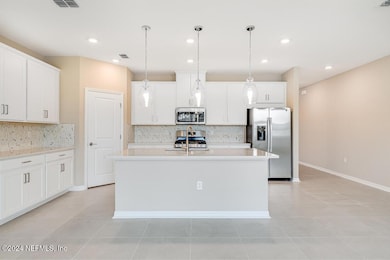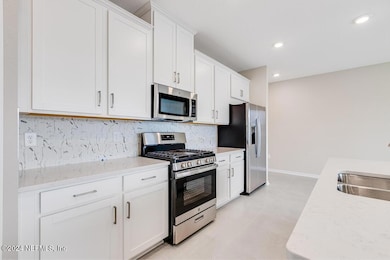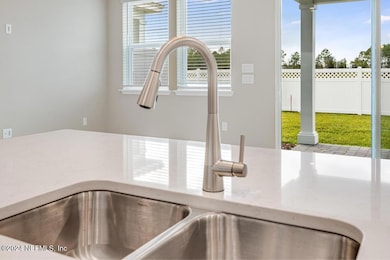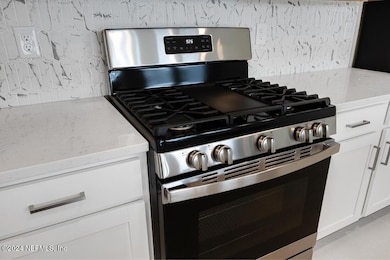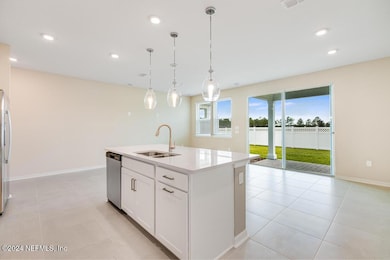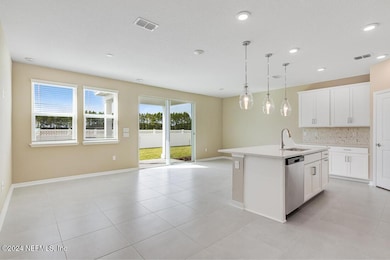
246 Cherry Elm Dr St. Augustine, FL 32092
SilverLeaf NeighborhoodEstimated payment $2,705/month
Highlights
- Under Construction
- Loft
- Tennis Courts
- Wards Creek Elementary School Rated A
- Great Room
- 2 Car Attached Garage
About This Home
MLS#2029324 New Construction- Ready Now! Welcome to the Birch townhome! This warm and inviting home features approximately 1,927 square feet of living space, three bedrooms, two and a half baths, and a two-car garage. Start by stepping onto the charming front porch, then enter a welcoming great room that seamlessly connects to an open kitchen with a large island, perfect for everyday meals and entertaining. The main floor also includes a convenient half bath, a two-car garage, and a delightful outdoor lanai. Upstairs, you'll find a cozy loft, two bedrooms with a shared full bath, and a spacious primary suite with a walk-in closet and a double vanity bathroom. The laundry area is conveniently located on the second floor. With plenty of storage options, including a coat closet, linen closet, walk-in pantry, and closets in each bedroom, this townhome offers everything you need for comfortable living.
Townhouse Details
Home Type
- Townhome
Year Built
- Built in 2024 | Under Construction
Lot Details
- East Facing Home
HOA Fees
Parking
- 2 Car Attached Garage
- Guest Parking
Home Design
- Wood Frame Construction
- Shingle Roof
Interior Spaces
- 1,927 Sq Ft Home
- 2-Story Property
- Great Room
- Loft
Kitchen
- Breakfast Bar
- Gas Range
- Microwave
- Dishwasher
- Disposal
Flooring
- Carpet
- Tile
Bedrooms and Bathrooms
- 3 Bedrooms
Laundry
- Laundry in unit
- Dryer
- Front Loading Washer
Home Security
Utilities
- Cooling Available
- Heating Available
Listing and Financial Details
- Assessor Parcel Number NALOT25
Community Details
Overview
- Cherry Elm Townhomes Subdivision
Recreation
- Tennis Courts
- Pickleball Courts
- Community Playground
Security
- Fire and Smoke Detector
Map
Home Values in the Area
Average Home Value in this Area
Property History
| Date | Event | Price | Change | Sq Ft Price |
|---|---|---|---|---|
| 04/23/2025 04/23/25 | Price Changed | $375,990 | -1.6% | $195 / Sq Ft |
| 02/18/2025 02/18/25 | Price Changed | $381,990 | -0.5% | $198 / Sq Ft |
| 01/28/2025 01/28/25 | Price Changed | $383,870 | -3.8% | $199 / Sq Ft |
| 01/20/2025 01/20/25 | Price Changed | $398,870 | +0.2% | $207 / Sq Ft |
| 11/07/2024 11/07/24 | Price Changed | $398,120 | -6.8% | $207 / Sq Ft |
| 09/30/2024 09/30/24 | Price Changed | $427,120 | +7.3% | $222 / Sq Ft |
| 08/23/2024 08/23/24 | Price Changed | $398,055 | -5.2% | $207 / Sq Ft |
| 06/11/2024 06/11/24 | Price Changed | $419,900 | -1.7% | $218 / Sq Ft |
| 06/03/2024 06/03/24 | For Sale | $427,120 | -- | $222 / Sq Ft |
Similar Homes in the area
Source: realMLS (Northeast Florida Multiple Listing Service)
MLS Number: 2029324
- 225 Cherry Elm Dr
- 229 Cherry Elm Dr
- 239 Cherry Elm Dr
- 240 Cherry Elm Dr
- 232 Cherry Elm Dr
- 224 Cherry Elm Dr
- 246 Cherry Elm Dr
- 833 Cherry Elm Dr
- 833 Cherry Elm Dr
- 833 Cherry Elm Dr
- 434 Cedar Elm Way
- 442 Cedar Elm Way
- 421 Elm Creek Dr
- 419 Cedar Elm Way
- 456 Cedar Elm Way
- 420 Cedar Elm Way
- 396 Cedar Elm Way
- 405 Cedar Elm Way
- 207 Silver Myrtle Ct
- 227 Silver Myrtle Ct
