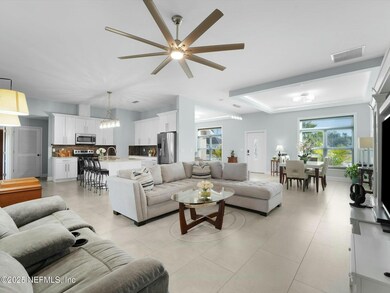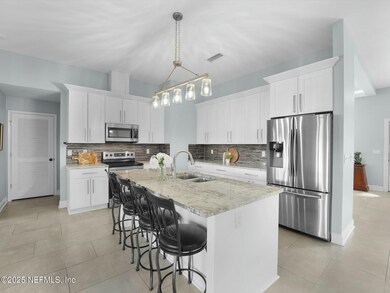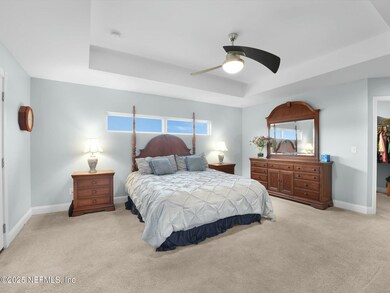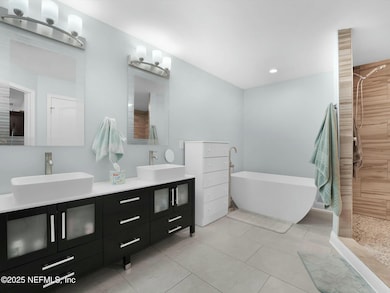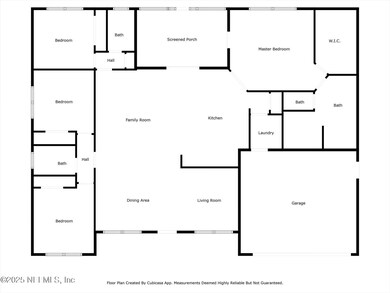
246 Deerfield Glen Dr Saint Augustine, FL 32086
Moultrie NeighborhoodEstimated payment $3,044/month
Highlights
- Open Floorplan
- Traditional Architecture
- 2 Car Attached Garage
- Otis A. Mason Elementary School Rated A
- Screened Porch
- In-Law or Guest Suite
About This Home
Looking for multi-generational living? Lots of privacy with a large household? Welcome home to Deerfield Trace, a quiet community peacefully tucked away from it all but still close to everything St Augustine has to offer. Here, you're greeted by quiet walkable streets, friendly neighbors walking dogs or riding bikes, a wave, and a smile. Home is just a short 5-minute drive to grocery and pharmacy, a quick 15-minute drive to Crescent Beach, and a 15-minute drive into historical downtown St Augustine. All the convenience and none of the stress! This home, built in 2017, has been immaculately maintained by the original owner. Offering an open and incredibly functional floor plan with 3-way split-bedroom layout, this home is perfect for a large household and even multi-generational living. Upon entering the front door, you're greeted by an open entryway with second living or flex space to the right, and formal dining to the left. Dining room flows seamlessly to the sizable living room and French doors leading to the covered screened porch and extended patio beyond. The kitchen is tucked out of sight from the entryway but beautifully open to the living room for easy entertaining. In this modern kitchen, you'll find an oversized island, gorgeous granite countertops, all stainless-steel appliances including French door fridge, soft close solid wood cabinets, and an abundance of cabinet storage and countertop space. Beyond the kitchen is the indoor laundry room that leads to the oversized 2-car garage with side utility door and ceiling-mounted storage racks. Also on this end of the home is the spacious and luxurious owner's suite. Truly an oasis to escape at the end of a long day and the perfect place to start your day, the owner's suite boasts French door entry, a sizeable walk-in closet, exterior door leading out to the screened porch, and an incredible spa-like ensuite bath. Owner's bath boasts double vanity sinks, separate water closet, a free-standing deep soaking tub, and a custom tiled double shower so massive you have to see it in person to believe it. Back through the kitchen and the living room is the 4th bedroom and 3rd full bathroom - perfectly suited for multi-generational living, especially with the simple addition of a barn door at the hallway entrance. Back through the living room towards the front of the home is the hallway leading to the generous 2nd and 3rd bedrooms, along with a shared full bath between them. This home lives large and offers a sleek, modern look merged with all the comforts of home. It's ready to entertain or just keep things cozy. Installed security system, along with the washer and dryer, are included in the sale. This one is truly a gem and a great place to call home. Don't let the construction along Watson Road keep you away - it will be complete in April! Schedule your showing today to see this incredible home and you may never want to leave!
Home Details
Home Type
- Single Family
Est. Annual Taxes
- $3,330
Year Built
- Built in 2017
Lot Details
- 10,019 Sq Ft Lot
- Property fronts a county road
- South Facing Home
HOA Fees
- $43 Monthly HOA Fees
Parking
- 2 Car Attached Garage
Home Design
- Traditional Architecture
- Wood Frame Construction
- Shingle Roof
- Stucco
Interior Spaces
- 2,231 Sq Ft Home
- 1-Story Property
- Open Floorplan
- Ceiling Fan
- Family Room
- Living Room
- Dining Room
- Screened Porch
- Fire and Smoke Detector
Kitchen
- Breakfast Bar
- Electric Range
- Microwave
- Dishwasher
- Kitchen Island
Flooring
- Carpet
- Tile
Bedrooms and Bathrooms
- 4 Bedrooms
- Split Bedroom Floorplan
- Walk-In Closet
- In-Law or Guest Suite
- 3 Full Bathrooms
- Bathtub With Separate Shower Stall
Laundry
- Laundry in unit
- Dryer
- Front Loading Washer
Schools
- Otis A. Mason Elementary School
- Gamble Rogers Middle School
- Pedro Menendez High School
Additional Features
- Patio
- Central Heating and Cooling System
Community Details
- Alliance Realty And Management Association, Phone Number (904) 429-7624
- Deerfield Trace Subdivision
Listing and Financial Details
- Assessor Parcel Number 1404320170
Map
Home Values in the Area
Average Home Value in this Area
Tax History
| Year | Tax Paid | Tax Assessment Tax Assessment Total Assessment is a certain percentage of the fair market value that is determined by local assessors to be the total taxable value of land and additions on the property. | Land | Improvement |
|---|---|---|---|---|
| 2024 | $3,264 | $284,730 | -- | -- |
| 2023 | $3,264 | $276,437 | $0 | $0 |
| 2022 | $3,168 | $268,385 | $0 | $0 |
| 2021 | $3,146 | $260,568 | $0 | $0 |
| 2020 | $2,904 | $256,970 | $0 | $0 |
| 2019 | $3,414 | $244,609 | $0 | $0 |
| 2018 | $3,341 | $236,534 | $0 | $0 |
| 2017 | $641 | $44,500 | $44,500 | $0 |
| 2016 | $367 | $24,890 | $0 | $0 |
| 2015 | $342 | $22,627 | $0 | $0 |
| 2014 | $325 | $20,570 | $0 | $0 |
Property History
| Date | Event | Price | Change | Sq Ft Price |
|---|---|---|---|---|
| 04/09/2025 04/09/25 | Price Changed | $488,000 | -2.2% | $219 / Sq Ft |
| 03/11/2025 03/11/25 | Price Changed | $499,000 | -2.0% | $224 / Sq Ft |
| 02/19/2025 02/19/25 | Price Changed | $509,000 | -3.0% | $228 / Sq Ft |
| 01/31/2025 01/31/25 | For Sale | $525,000 | +65.4% | $235 / Sq Ft |
| 12/17/2023 12/17/23 | Off Market | $317,500 | -- | -- |
| 05/20/2019 05/20/19 | Sold | $317,500 | 0.0% | $142 / Sq Ft |
| 05/20/2019 05/20/19 | Sold | $317,500 | -0.4% | $142 / Sq Ft |
| 04/24/2019 04/24/19 | Pending | -- | -- | -- |
| 03/19/2019 03/19/19 | Price Changed | $318,900 | -3.0% | $143 / Sq Ft |
| 11/29/2018 11/29/18 | Price Changed | $328,900 | -3.0% | $147 / Sq Ft |
| 05/17/2018 05/17/18 | Price Changed | $338,900 | -1.8% | $152 / Sq Ft |
| 05/17/2018 05/17/18 | For Sale | $345,000 | 0.0% | $154 / Sq Ft |
| 01/03/2018 01/03/18 | For Sale | $345,000 | +527.3% | $154 / Sq Ft |
| 07/25/2016 07/25/16 | Sold | $55,000 | -6.8% | $25 / Sq Ft |
| 07/22/2016 07/22/16 | Pending | -- | -- | -- |
| 03/26/2016 03/26/16 | For Sale | $59,000 | -- | $26 / Sq Ft |
Deed History
| Date | Type | Sale Price | Title Company |
|---|---|---|---|
| Warranty Deed | $317,500 | Gibraltar Title Services Llc | |
| Quit Claim Deed | $44,500 | Attorney | |
| Warranty Deed | $40,000 | Land Title Of America Group |
Similar Homes in the area
Source: realMLS (Northeast Florida Multiple Listing Service)
MLS Number: 2067444
APN: 140432-0170
- 15 Deerfield Meadows Cir
- 4575 Carter Rd
- 203 Osprey Marsh Ln
- 138 Osprey Marsh Ln
- 4420 Carter Rd Unit 47
- 4420 Carter Rd Unit 27
- 5185 Tomoka Ct
- 543 Ray Edwards Rd
- 4909 Winton Cir
- 5255 Ellen Ct
- 4044 Red Pine Ln
- 245 Wildwood Dr Unit 114
- 245 Wildwood Dr Unit 98
- 245 Wildwood Dr Unit 48
- 245 Wildwood Dr Unit 113
- 245 Wildwood Dr Unit 25
- 245 Wildwood Dr Unit 20
- 245 Wildwood Dr Unit 137
- 279 Santorini Ct
- 4109 Pine Run Cir


