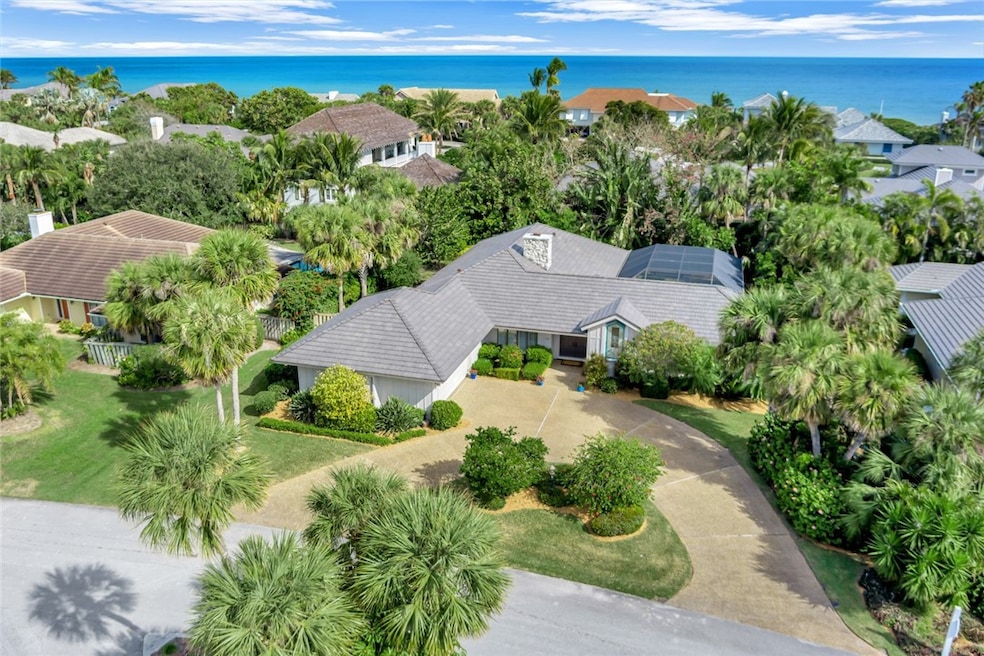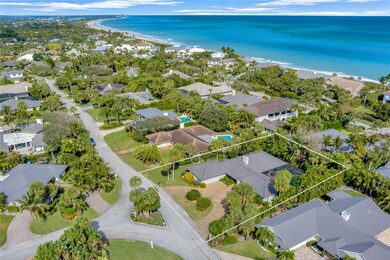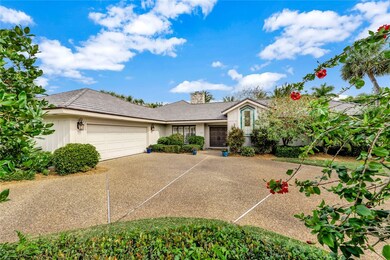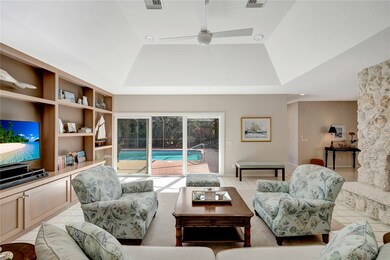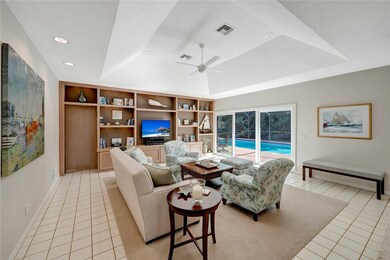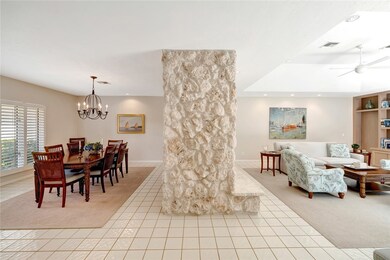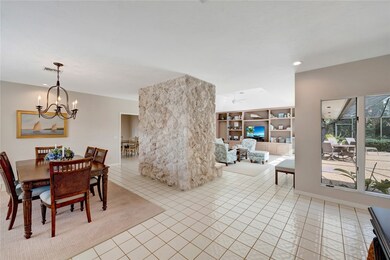
246 Egret Ln Vero Beach, FL 32963
South Beach NeighborhoodHighlights
- Beach Access
- Gated with Attendant
- Roman Tub
- Beachland Elementary School Rated A-
- Cabana
- Garden View
About This Home
As of February 2025Delightful Seagrove classic home is ideally situated close to beach access and features a desirable split floor plan with two sizable guest rooms, a large primary suite with direct access to pool and tons of closet space! Bright, spacious Great Room opens to an expansive screened patio and pool with sunny southeast exposure and private, fenced backyard. Beautiful custom built-ins and rare coralstone central fireplace add character and charm to the living areas. Enjoy ocean breezes and sounds from a unique poolside cabana which could be enclosed as den/4th BR. 2021 roof. Do not miss this one!
Last Agent to Sell the Property
One Sotheby's Int'l Realty Brokerage Phone: 772-559-1295 License #3213399

Home Details
Home Type
- Single Family
Est. Annual Taxes
- $8,848
Year Built
- Built in 1981
Lot Details
- Lot Dimensions are 145x110
- West Facing Home
- Fenced
- Sprinkler System
Parking
- 2 Car Attached Garage
- Garage Door Opener
- Driveway
Property Views
- Garden
- Pool
Home Design
- Frame Construction
- Metal Roof
Interior Spaces
- 2,568 Sq Ft Home
- 1-Story Property
- Built-In Features
- Crown Molding
- High Ceiling
- Ceiling Fan
- 1 Fireplace
- Blinds
- Sliding Doors
- Fire and Smoke Detector
Kitchen
- Cooktop
- Microwave
- Dishwasher
- Disposal
Flooring
- Carpet
- Tile
Bedrooms and Bathrooms
- 3 Bedrooms
- Split Bedroom Floorplan
- Walk-In Closet
- 3 Full Bathrooms
- Roman Tub
- Bathtub
Laundry
- Laundry Room
- Dryer
- Washer
- Laundry Tub
Pool
- Cabana
- Outdoor Pool
- Heated Pool
- Outdoor Shower
- Screen Enclosure
Outdoor Features
- Beach Access
- Screened Patio
- Rain Gutters
Utilities
- Forced Air Zoned Heating and Cooling System
- Electric Water Heater
Listing and Financial Details
- Tax Lot 14
- Assessor Parcel Number 33401600008000600014.0
Community Details
Overview
- Association fees include common areas, reserve fund, security
- Ar Choice Management Association
- Seagrove Subdivision
Security
- Gated with Attendant
Map
Home Values in the Area
Average Home Value in this Area
Property History
| Date | Event | Price | Change | Sq Ft Price |
|---|---|---|---|---|
| 02/28/2025 02/28/25 | Sold | $1,410,000 | -2.8% | $549 / Sq Ft |
| 02/12/2025 02/12/25 | Pending | -- | -- | -- |
| 01/20/2025 01/20/25 | For Sale | $1,450,000 | +141.7% | $565 / Sq Ft |
| 05/01/2014 05/01/14 | Sold | $600,000 | -7.7% | $234 / Sq Ft |
| 04/01/2014 04/01/14 | Pending | -- | -- | -- |
| 01/01/2014 01/01/14 | For Sale | $650,000 | -- | $253 / Sq Ft |
Tax History
| Year | Tax Paid | Tax Assessment Tax Assessment Total Assessment is a certain percentage of the fair market value that is determined by local assessors to be the total taxable value of land and additions on the property. | Land | Improvement |
|---|---|---|---|---|
| 2024 | $8,544 | $680,721 | -- | -- |
| 2023 | $8,544 | $642,268 | $0 | $0 |
| 2022 | $8,342 | $623,561 | $0 | $0 |
| 2021 | $8,366 | $605,399 | $0 | $0 |
| 2020 | $8,360 | $597,040 | $330,616 | $266,424 |
| 2019 | $8,465 | $587,601 | $0 | $0 |
| 2018 | $8,411 | $576,645 | $0 | $0 |
| 2017 | $8,364 | $564,785 | $0 | $0 |
| 2016 | $8,386 | $560,130 | $0 | $0 |
| 2015 | $8,686 | $518,110 | $0 | $0 |
| 2014 | $6,550 | $395,590 | $0 | $0 |
Mortgage History
| Date | Status | Loan Amount | Loan Type |
|---|---|---|---|
| Previous Owner | $150,000 | Credit Line Revolving | |
| Previous Owner | $481,600 | New Conventional | |
| Previous Owner | $480,000 | Adjustable Rate Mortgage/ARM | |
| Previous Owner | $100,000 | Unknown |
Deed History
| Date | Type | Sale Price | Title Company |
|---|---|---|---|
| Warranty Deed | $1,410,000 | First American Title Insurance | |
| Warranty Deed | $1,410,000 | First American Title Insurance | |
| Warranty Deed | $600,000 | Supreme Title Vero Beach Llc | |
| Warranty Deed | $429,000 | Island Title Agency Llc |
Similar Homes in Vero Beach, FL
Source: REALTORS® Association of Indian River County
MLS Number: 284599
APN: 33-40-16-00008-0006-00014.0
- 226 Egret Ln
- 185 Egret Ln
- 1786 Cypress Ln
- 1700 Sand Dollar Way
- 186 Ocean Way
- 166 Ocean Way
- 112 Cormorant Ct
- 1765 Sand Dollar Way
- 1830 Sand Dollar Way
- 1618 W Sandpointe Place
- 226 Riverway Dr
- 1614 W Sandpointe Place
- 1810 E Sandpointe Place
- 1622 W Sandpointe Ln
- 111 Seaway Ct
- 110 Sandpointe Dr
- 112 Seaway Ct
- 266 Riverway Dr
- 225 Osprey Ct
- 1570 Wyn Cove Dr
