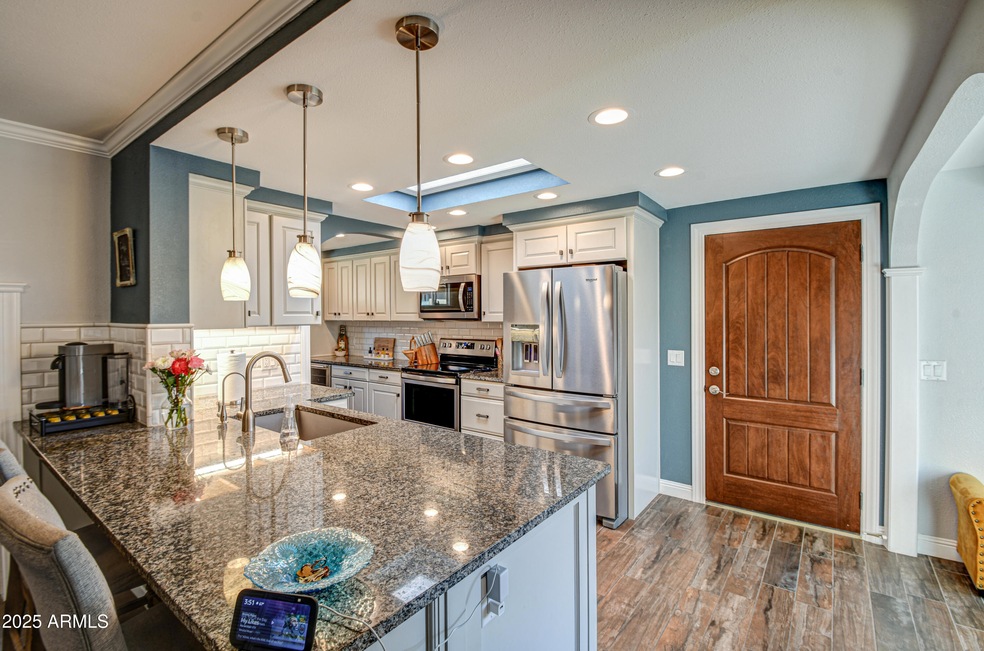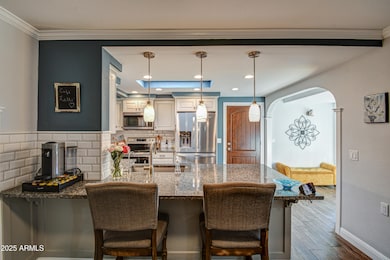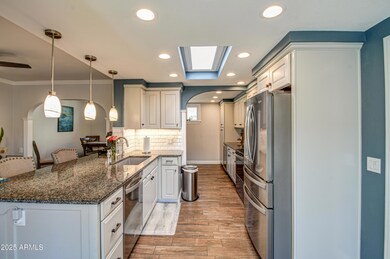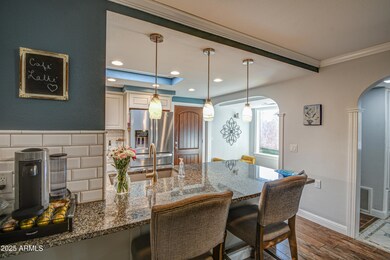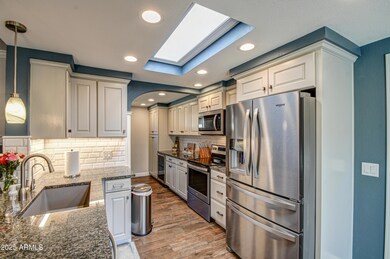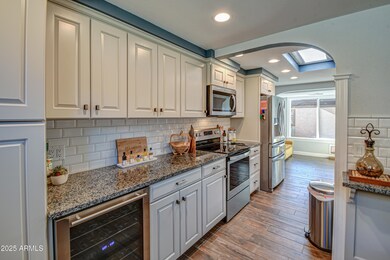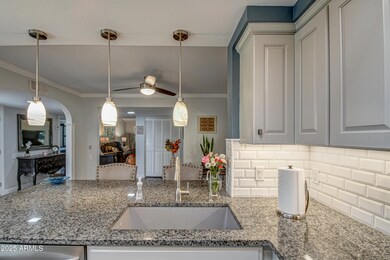
246 Leisure World Mesa, AZ 85206
Leisure World NeighborhoodHighlights
- Golf Course Community
- Gated with Attendant
- 1 Fireplace
- Franklin at Brimhall Elementary School Rated A
- Clubhouse
- Granite Countertops
About This Home
As of April 2025Welcome to this meticulously remodeled home, featuring a tranquil private courtyard oasis, with an insulated patio cover for shade. A perfect retreat or space to entertain your guests. Roof was replaced 1/2025. Inside, you'll discover two luxurious primary bedrooms, each boasting comfort and style with an office space off of one of the bedrooms. Each bedroom has it's own private bathroom that showcases modern upgrades and functionality with elegance. The kitchen includes stainless steel appliances, a wine fridge, and soft close cabinetry. This residence is a harmonious blend of contemporary design and cozy living with crown molding in all the right places inviting you to indulge in a serene and upgraded lifestyle while enjoying all the resort-style living Leisure World has to offer.
Property Details
Home Type
- Condominium
Est. Annual Taxes
- $1,191
Year Built
- Built in 1974
Lot Details
- Private Streets
- Grass Covered Lot
HOA Fees
- $642 Monthly HOA Fees
Parking
- 2 Car Garage
Home Design
- Roof Updated in 2025
- Wood Frame Construction
- Tile Roof
- Foam Roof
- Stucco
Interior Spaces
- 1,781 Sq Ft Home
- 1-Story Property
- Skylights
- 1 Fireplace
- Double Pane Windows
- Tile Flooring
Kitchen
- Breakfast Bar
- Built-In Microwave
- Kitchen Island
- Granite Countertops
Bedrooms and Bathrooms
- 2 Bedrooms
- Remodeled Bathroom
- Primary Bathroom is a Full Bathroom
- 2 Bathrooms
- Solar Tube
Accessible Home Design
- No Interior Steps
Schools
- Adult Elementary And Middle School
- Adult High School
Utilities
- Cooling Available
- Heating Available
- High Speed Internet
- Cable TV Available
Listing and Financial Details
- Tax Lot 246
- Assessor Parcel Number 141-55-264
Community Details
Overview
- Association fees include insurance, ground maintenance, street maintenance, front yard maint, trash, water, maintenance exterior
- Lwca Association, Phone Number (480) 832-0003
- Built by Western Savings
- Leisure World Golden Hills Plat 3 Condomi Subdivision, Casa Robles Floorplan
Amenities
- Clubhouse
- Recreation Room
Recreation
- Golf Course Community
- Tennis Courts
- Heated Community Pool
- Community Spa
- Bike Trail
Security
- Gated with Attendant
Map
Home Values in the Area
Average Home Value in this Area
Property History
| Date | Event | Price | Change | Sq Ft Price |
|---|---|---|---|---|
| 04/01/2025 04/01/25 | Sold | $425,000 | -1.2% | $239 / Sq Ft |
| 02/09/2025 02/09/25 | Pending | -- | -- | -- |
| 02/03/2025 02/03/25 | For Sale | $430,000 | +172.2% | $241 / Sq Ft |
| 12/19/2018 12/19/18 | Sold | $158,000 | -7.0% | $91 / Sq Ft |
| 12/06/2018 12/06/18 | Pending | -- | -- | -- |
| 12/03/2018 12/03/18 | Price Changed | $169,900 | -2.6% | $98 / Sq Ft |
| 11/19/2018 11/19/18 | Price Changed | $174,499 | -0.2% | $101 / Sq Ft |
| 11/16/2018 11/16/18 | Price Changed | $174,900 | -5.5% | $101 / Sq Ft |
| 11/01/2018 11/01/18 | Price Changed | $185,000 | -2.6% | $107 / Sq Ft |
| 10/12/2018 10/12/18 | Price Changed | $189,900 | -5.0% | $110 / Sq Ft |
| 10/02/2018 10/02/18 | For Sale | $199,900 | -- | $115 / Sq Ft |
Tax History
| Year | Tax Paid | Tax Assessment Tax Assessment Total Assessment is a certain percentage of the fair market value that is determined by local assessors to be the total taxable value of land and additions on the property. | Land | Improvement |
|---|---|---|---|---|
| 2025 | $1,191 | $15,906 | -- | -- |
| 2024 | $1,213 | $15,149 | -- | -- |
| 2023 | $1,213 | $22,750 | $4,550 | $18,200 |
| 2022 | $1,181 | $18,780 | $3,750 | $15,030 |
| 2021 | $1,195 | $16,910 | $3,380 | $13,530 |
| 2020 | $1,186 | $14,170 | $2,830 | $11,340 |
| 2019 | $1,087 | $12,560 | $2,510 | $10,050 |
| 2018 | $1,057 | $12,160 | $2,430 | $9,730 |
| 2017 | $1,018 | $11,870 | $2,370 | $9,500 |
| 2016 | $992 | $10,920 | $2,180 | $8,740 |
| 2015 | $935 | $10,810 | $2,160 | $8,650 |
Deed History
| Date | Type | Sale Price | Title Company |
|---|---|---|---|
| Warranty Deed | $425,000 | American Title Service Agency | |
| Warranty Deed | -- | Accommodation | |
| Interfamily Deed Transfer | -- | None Available | |
| Warranty Deed | $158,000 | Great American Title Agency | |
| Interfamily Deed Transfer | -- | -- |
Similar Homes in Mesa, AZ
Source: Arizona Regional Multiple Listing Service (ARMLS)
MLS Number: 6816534
APN: 141-55-264
- 272 Leisure World
- 107 Leisure World Unit 107
- 276 Leisure World Unit 276
- 315 Leisure World Unit 315
- 122 Leisure World Unit 122
- 292 Leisure World Unit 292
- 427 Leisure World Unit 427X
- 54 Leisure World Unit 54
- 34 Leisure World Unit 34
- 421 Leisure World
- 482 Leisure World
- 1198 Leisure World
- 160 Leisure World Unit 160
- 745 Leisure World
- 178 Leisure World Unit 178
- 1202 Leisure World
- 416 Leisure World
- 512 Leisure World
- 628 Leisure World
- 725 S Power Rd Unit 214
