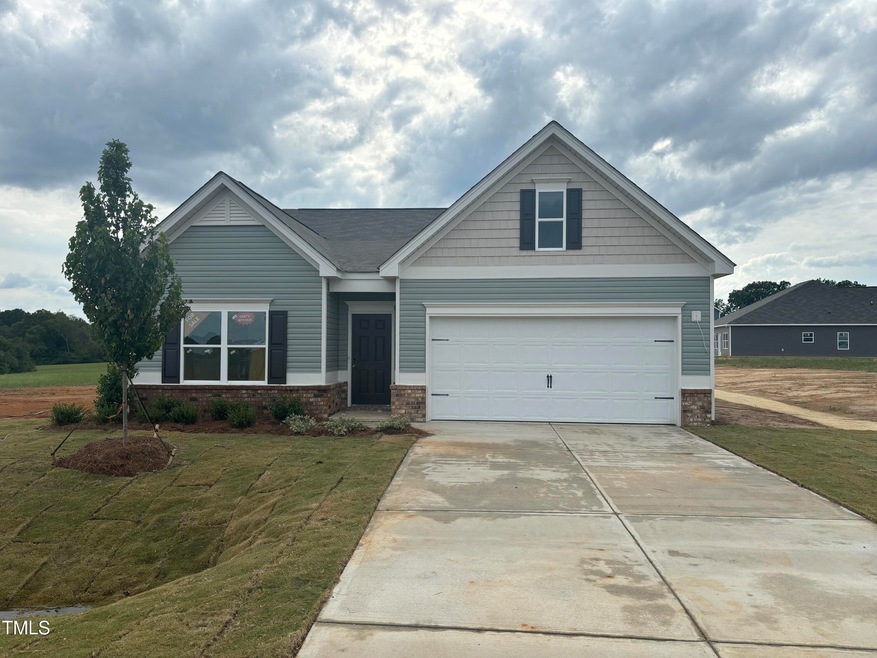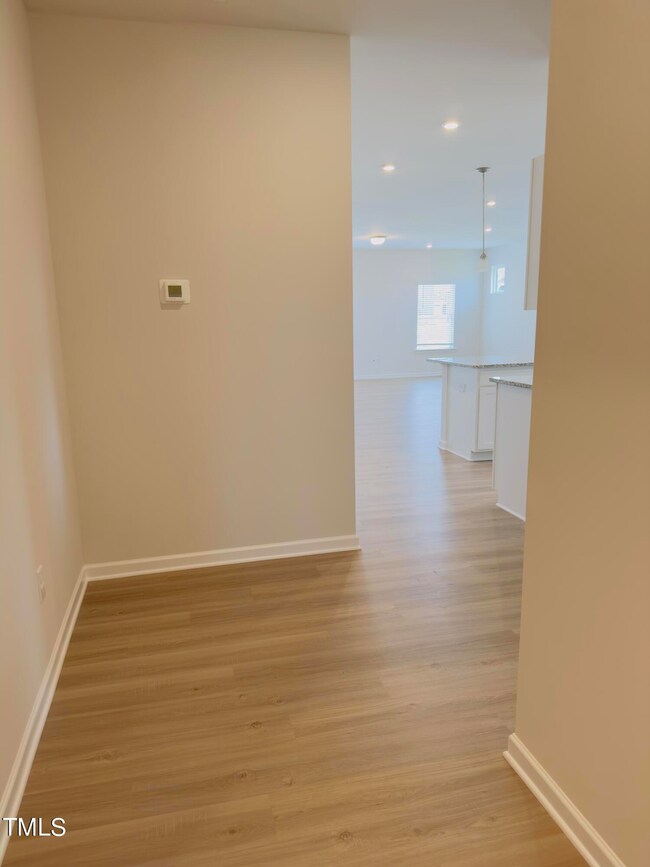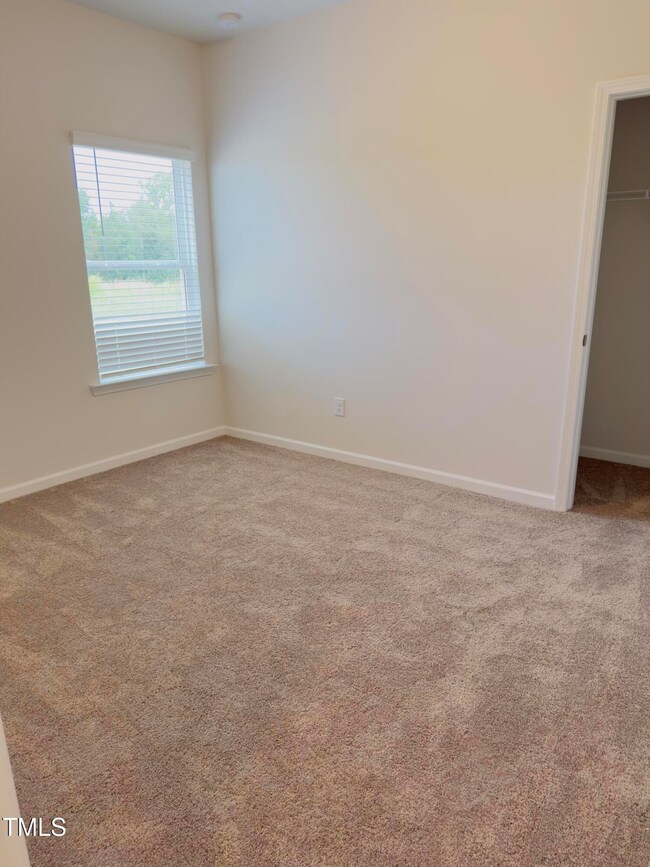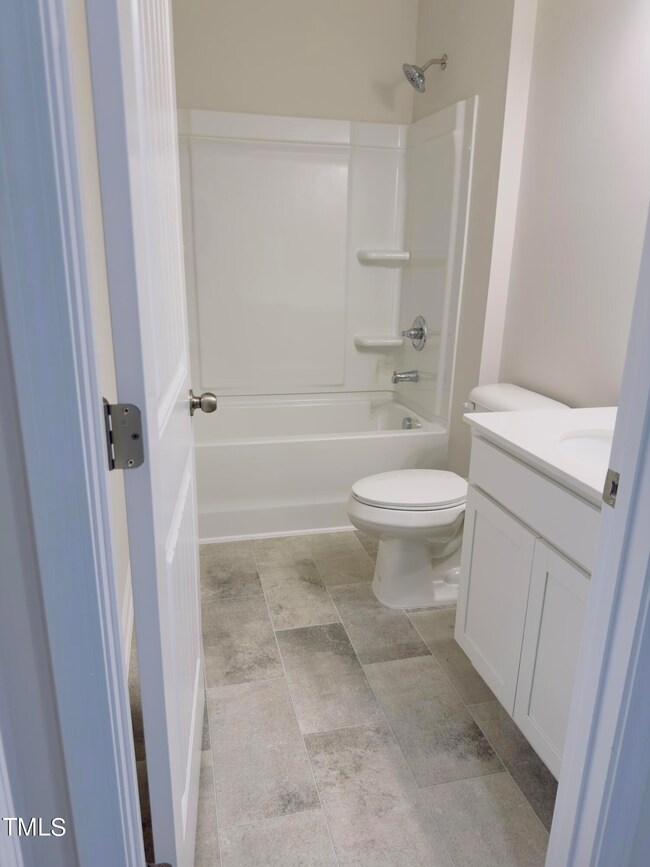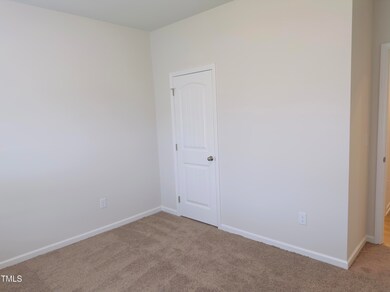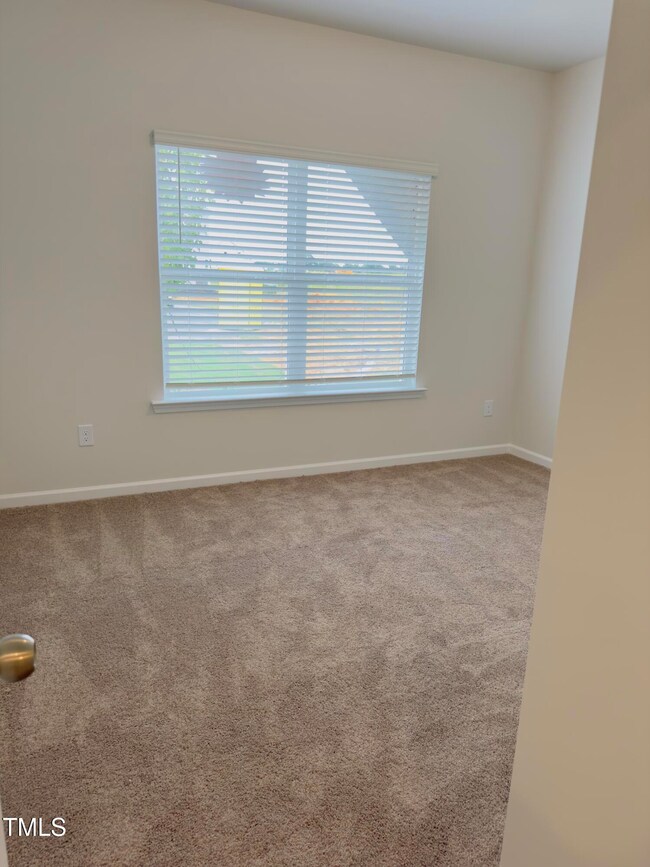
246 Liberty Grove Ct Smithfield, NC 27577
Cleveland NeighborhoodHighlights
- New Construction
- Breakfast Room
- 2 Car Attached Garage
- Granite Countertops
- Cul-De-Sac
- Walk-In Closet
About This Home
As of November 2024Discover the epitome of single-level living with The Crawford plan by Smith Douglas Homes at Liberty Creek. This thoughtfully designed home offers a seamless blend of comfort and modern elegance, perfect for those seeking effortless living.
Step inside to find an inviting open concept layout that seamlessly connects the kitchen, breakfast area, and family room, creating a hub for both daily living and entertaining. The kitchen is a chef's dream, boasting 36-inch white cabinets, sleek granite countertops, a stylish subway tile backsplash, and top-of-the-line stainless-steel appliances.
Indulge in relaxation in the owner's suite, where luxury awaits with a spacious walk-in shower and a dual quartz vanity in the bathroom, offering a serene retreat after a long day.
Co-Listed By
Chrystal Justice
SDH Raleigh LLC License #307388
Home Details
Home Type
- Single Family
Year Built
- Built in 2024 | New Construction
Lot Details
- 0.83 Acre Lot
- Lot Dimensions are 145 x 145 x 248 x 321
- Cul-De-Sac
HOA Fees
- $33 Monthly HOA Fees
Parking
- 2 Car Attached Garage
- Front Facing Garage
- Garage Door Opener
- Private Driveway
Home Design
- Slab Foundation
- Asphalt Roof
- Vinyl Siding
Interior Spaces
- 1,826 Sq Ft Home
- 1-Story Property
- Insulated Windows
- Family Room
- Breakfast Room
- Pull Down Stairs to Attic
Kitchen
- Electric Range
- Microwave
- Plumbed For Ice Maker
- Dishwasher
- Granite Countertops
Flooring
- Carpet
- Luxury Vinyl Tile
- Vinyl
Bedrooms and Bathrooms
- 3 Bedrooms
- Walk-In Closet
- 2 Full Bathrooms
- Private Water Closet
Laundry
- Laundry Room
- Laundry on main level
- Washer and Electric Dryer Hookup
Home Security
- Carbon Monoxide Detectors
- Fire and Smoke Detector
Eco-Friendly Details
- Energy-Efficient Lighting
- Energy-Efficient Insulation
Outdoor Features
- Patio
Schools
- W Smithfield Elementary School
- Swift Creek Middle School
- Cleveland High School
Utilities
- Central Heating and Cooling System
- Heat Pump System
- Natural Gas Not Available
- High-Efficiency Water Heater
- Septic Tank
- Septic System
- Phone Available
- Cable TV Available
Listing and Financial Details
- Home warranty included in the sale of the property
- Assessor Parcel Number Lot 27
Community Details
Overview
- Liberty Creek HOA, Phone Number (919) 500-2092
- Built by Smith Douglas Homes
- Liberty Creek Subdivision, Crawford B Floorplan
Recreation
- Trails
Map
Home Values in the Area
Average Home Value in this Area
Property History
| Date | Event | Price | Change | Sq Ft Price |
|---|---|---|---|---|
| 11/08/2024 11/08/24 | Sold | $347,730 | -1.4% | $190 / Sq Ft |
| 10/08/2024 10/08/24 | Price Changed | $352,830 | 0.0% | $193 / Sq Ft |
| 10/07/2024 10/07/24 | Pending | -- | -- | -- |
| 08/14/2024 08/14/24 | Price Changed | $352,730 | -1.4% | $193 / Sq Ft |
| 06/03/2024 06/03/24 | For Sale | $357,730 | -- | $196 / Sq Ft |
Similar Homes in Smithfield, NC
Source: Doorify MLS
MLS Number: 10033113
- 120 W Victory View Terrace Unit 51
- 33 W Victory View Terrace
- 17 E Victory View Terrace
- 68 Victory View Terrace
- 182 E Victory View Terrace
- 164 E Victory View Terrace
- 144 E Victory View Terrace Unit 66
- 131 E Victory View Terrace
- 111 E Victory View Terrace
- 88 E Victory View Terrace
- 106 E Victory View Terrace
- 14 E Victory View Terrace
- 55 E Victory View Terrace W
- 91 Gobbler Dr
- 102 Gobbler Dr
- 140 Gobbler Dr
- 158 Gobbler Dr
- 178 Gobbler Dr
- 120 Gobbler Dr
- 2222 Crantock Rd
