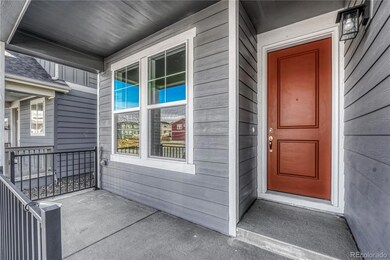
246 Mohawk Cir Superior, CO 80027
Sagamore NeighborhoodHighlights
- New Construction
- Primary Bedroom Suite
- Mountain View
- Monarch K-8 School Rated A
- Open Floorplan
- Contemporary Architecture
About This Home
As of April 2025Introducing a brand-new, single-family 2-story home for sale in Superior, CO. The main level features a private office, perfect for working from home, along with a spacious family room complete with a cozy fireplace. The family room flows seamlessly into the eat-in kitchen, creating an ideal space for both relaxing and entertaining. Large windows throughout the home bring in plenty of natural sunlight and offer stunning mountain and park views. The kitchen is a chef’s dream, featuring granite slab countertops and a central island for added workspace and seating. A convenient ½ bath rounds out the main level. Upstairs, you'll find the bedrooms, including a spacious primary suite with a private en suite bathroom and a walk-in closet. The laundry room is also conveniently located on this level. This home is ideally located close to shopping, dining, and outdoor recreation, with Kupfner Park right across the street, offering a play park and sports field. You’re just a short walk to Target and nearby trails. Don't miss the opportunity to make this stunning new build your home!
Last Agent to Sell the Property
Trelora Realty, Inc. Brokerage Email: coteam@trelora.com,720-410-6100
Co-Listed By
Trelora Realty, Inc. Brokerage Email: coteam@trelora.com,720-410-6100 License #100086060
Home Details
Home Type
- Single Family
Est. Annual Taxes
- $467
Year Built
- Built in 2023 | New Construction
Lot Details
- 2,863 Sq Ft Lot
- West Facing Home
- Level Lot
Parking
- 2 Car Attached Garage
Home Design
- Contemporary Architecture
- Frame Construction
- Composition Roof
Interior Spaces
- 2-Story Property
- Open Floorplan
- Family Room
- Living Room with Fireplace
- Home Office
- Mountain Views
- Laundry Room
- Unfinished Basement
Kitchen
- Eat-In Kitchen
- Oven
- Dishwasher
- Kitchen Island
- Granite Countertops
- Disposal
Flooring
- Carpet
- Vinyl
Bedrooms and Bathrooms
- 4 Bedrooms
- Primary Bedroom Suite
- 3 Full Bathrooms
Schools
- Monarch K-8 Elementary And Middle School
- Monarch High School
Utilities
- Forced Air Heating and Cooling System
Community Details
- No Home Owners Association
- Sagamore Subdivision
Listing and Financial Details
- Assessor Parcel Number R0128183
Map
Home Values in the Area
Average Home Value in this Area
Property History
| Date | Event | Price | Change | Sq Ft Price |
|---|---|---|---|---|
| 04/18/2025 04/18/25 | Sold | $830,000 | -5.0% | $402 / Sq Ft |
| 03/08/2025 03/08/25 | For Sale | $874,000 | +108.6% | $423 / Sq Ft |
| 01/28/2019 01/28/19 | Off Market | $419,000 | -- | -- |
| 09/07/2016 09/07/16 | Sold | $419,000 | 0.0% | $212 / Sq Ft |
| 08/08/2016 08/08/16 | Pending | -- | -- | -- |
| 07/21/2016 07/21/16 | For Sale | $419,000 | -- | $212 / Sq Ft |
Tax History
| Year | Tax Paid | Tax Assessment Tax Assessment Total Assessment is a certain percentage of the fair market value that is determined by local assessors to be the total taxable value of land and additions on the property. | Land | Improvement |
|---|---|---|---|---|
| 2024 | $467 | $46,398 | $10,178 | $36,220 |
| 2023 | $467 | $46,398 | $13,862 | $36,220 |
| 2022 | $398 | $3,805 | $3,805 | $0 |
| 2021 | $3,306 | $32,740 | $7,829 | $24,911 |
| 2020 | $3,269 | $31,117 | $7,794 | $23,323 |
| 2019 | $3,224 | $31,117 | $7,794 | $23,323 |
| 2018 | $2,835 | $27,101 | $7,344 | $19,757 |
| 2017 | $2,897 | $29,961 | $8,119 | $21,842 |
| 2016 | $2,697 | $24,373 | $8,119 | $16,254 |
| 2015 | $2,563 | $21,413 | $11,781 | $9,632 |
| 2014 | $2,274 | $21,413 | $11,781 | $9,632 |
Mortgage History
| Date | Status | Loan Amount | Loan Type |
|---|---|---|---|
| Open | $303,000 | New Conventional | |
| Closed | $335,200 | New Conventional | |
| Previous Owner | $255,000 | New Conventional | |
| Previous Owner | $51,000 | Credit Line Revolving | |
| Previous Owner | $258,000 | New Conventional | |
| Previous Owner | $258,825 | FHA | |
| Previous Owner | $260,323 | FHA | |
| Previous Owner | $198,000 | Unknown | |
| Previous Owner | $188,000 | No Value Available | |
| Previous Owner | $206,100 | No Value Available | |
| Previous Owner | $200,410 | FHA |
Deed History
| Date | Type | Sale Price | Title Company |
|---|---|---|---|
| Warranty Deed | $419,000 | First American Title | |
| Interfamily Deed Transfer | -- | None Available | |
| Warranty Deed | $264,000 | Stewart Title Of Denver Inc | |
| Warranty Deed | $235,000 | Heritage Title | |
| Deed | $229,000 | -- | |
| Corporate Deed | $201,758 | -- |
Similar Homes in Superior, CO
Source: REcolorado®
MLS Number: 3577615
APN: 1577240-35-004
- 106 Cayauga Way
- 110 Cayauga Way
- 214 Mohawk Cir
- 153 Mohawk Cir
- 352 Shawnee Ln
- 364 Shawnee Ln
- 450 Blackfoot St
- 390 Blackfoot St
- 399 Blackfoot St
- 1599 S 76th St
- 101 4th Ave Unit (lot 6)
- 101 4th Ave Unit ( lot 5)
- 101 4th Ave Unit (lot 4)
- 101 4th Ave Unit (lot 3)
- 101 4th Ave Unit (lot 2)
- 101 4th Ave Unit (lot 1)
- 405 W Charles St
- 304 W Maple St
- 307 W Charles St
- 305 W Charles St






