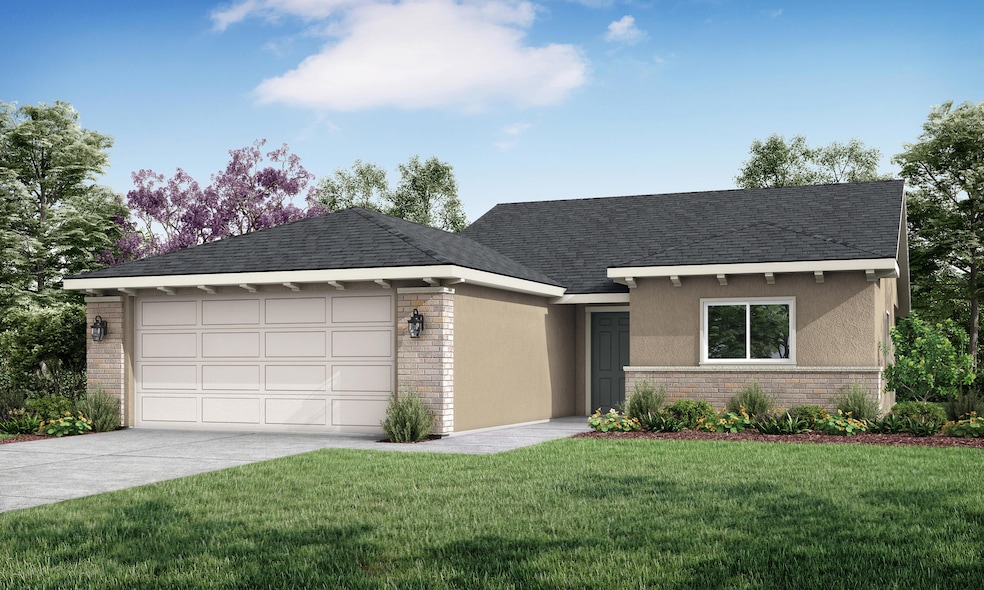
246 N Kennedy St Unit Mw102 Visalia, CA 93292
North Visalia NeighborhoodEstimated payment $2,581/month
Highlights
- New Construction
- Granite Countertops
- Front Porch
- Great Room
- No HOA
- 2 Car Attached Garage
About This Home
,298 sq ft home is nestled on a 5,324 sq ft lot, offering a perfect blend of space and comfort. With 3 spacious bedrooms, 2 well-appointed bathrooms, and a 2-car garage, it provides all the essentials for modern living. The heart of the home is the stylish kitchen, featuring sleek Shaker-style cabinetry in a rich Graphite color, complemented by upgraded brushed nickel pulls for a contemporary touch. The kitchen is further enhanced by the high-quality Kohler Cape Dory sink, ideal for both everyday tasks and special culinary creations. A microwave is included as part of the appliance package, making meal prep a breeze. Throughout the home, beautiful wood-look tile flooring adds a warm, inviting feel, creating a seamless flow from room to room. The only exception is the bedrooms and closets, which are designed for comfort with cozy carpeting.
Step outside onto the large covered patio, perfect for relaxing or entertaining, whether you're enjoying a morning coffee or hosting friends and family. This home is designed with both style and functionality in mind, offering a blend of contemporary finishes & a welcoming, livable layout.
Home Details
Home Type
- Single Family
Year Built
- Built in 2025 | New Construction
Lot Details
- 5,324 Sq Ft Lot
- Landscaped
- Back and Front Yard
Parking
- 2 Car Attached Garage
Home Design
- Slab Foundation
- Composition Roof
- Stucco
Interior Spaces
- 1,298 Sq Ft Home
- 1-Story Property
- Ceiling Fan
- Great Room
- Laundry Room
Kitchen
- Electric Oven
- Electric Range
- Range Hood
- Dishwasher
- Kitchen Island
- Granite Countertops
Flooring
- Carpet
- Ceramic Tile
Bedrooms and Bathrooms
- 3 Bedrooms
- Walk-In Closet
- 2 Full Bathrooms
Home Security
- Carbon Monoxide Detectors
- Fire and Smoke Detector
- Fire Sprinkler System
Outdoor Features
- Patio
- Front Porch
Utilities
- High Efficiency Air Conditioning
- Central Heating and Cooling System
- Electric Water Heater
Community Details
- No Home Owners Association
Listing and Financial Details
- Assessor Parcel Number 123456789000
Map
Home Values in the Area
Average Home Value in this Area
Property History
| Date | Event | Price | Change | Sq Ft Price |
|---|---|---|---|---|
| 04/03/2025 04/03/25 | For Sale | $392,200 | -- | $302 / Sq Ft |
Similar Homes in Visalia, CA
Source: Tulare County MLS
MLS Number: 234394
- 246 N Kennedy St Unit Mw102
- 236 N Kennedy St Unit Mw103
- 336 N Kennedy St Unit Mw97
- 1915 E Houston Ave
- 1303 N Irma St
- 2056 E Harold Ave
- 1751 N Green St
- 2908 S Virmargo St
- 2030 E Andrea Ct
- 2615 E Norman Dr
- 1321 E Buena Vista Ave
- 1826 E Babcock Ave
- 1627 E Knight Ct
- 2238 N Gowdy St
- 2121 E Goshen Ave
- 1725 E Goshen Ave
- 2012 N Edison St
- 2003 E Oak Ave Unit Mw84
- 2014 E Oak Ave Unit Mw56
- 320 N Kennedy St Unit Mw99
