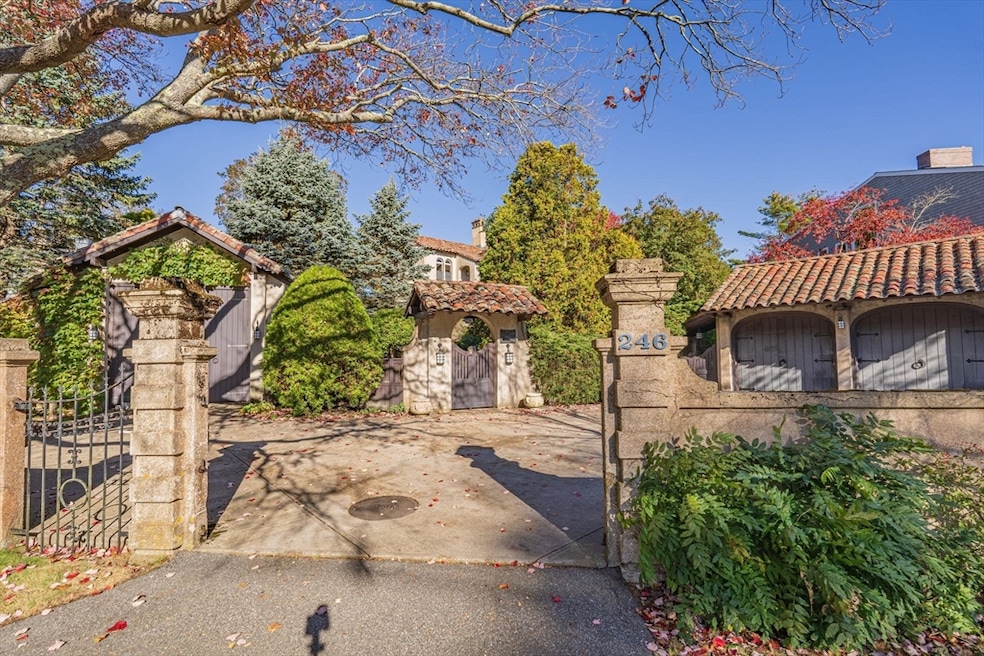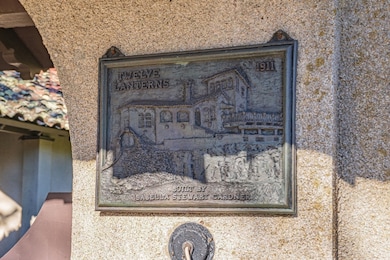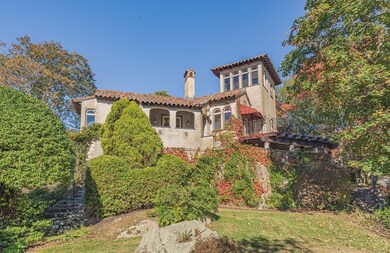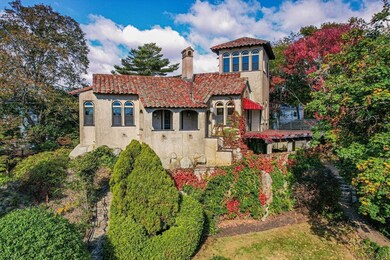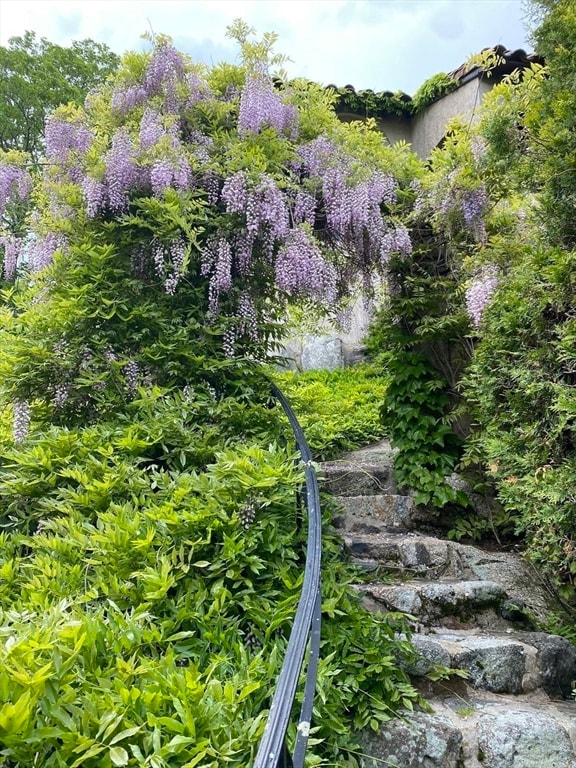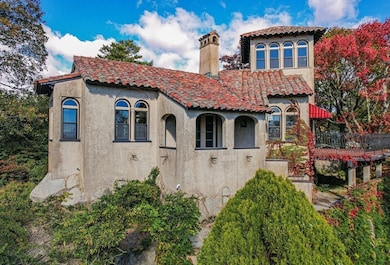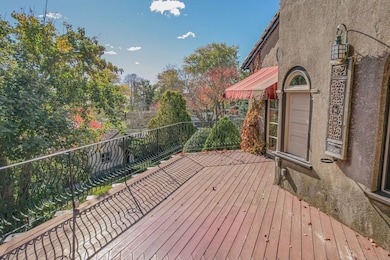
246 Ocean Ave Marblehead, MA 01945
Highlights
- Private Waterfront
- Marina
- Golf Course Community
- Marblehead High School Rated A
- Ocean View
- Wine Cellar
About This Home
As of March 2025Discover "Twelve Lanterns," a Mediterranean villa steeped in history, perched high on rock ledge overlooking the Atlantic Ocean, a secret gem on Marblehead Neck. Designed & commissioned by Isabella Stewart Gardner in 1911, this home is a true testament to her love for Italy, Spain, & the Mediterranean w/ exquisite details like decorative tiles, arched doorways, vaulted ceilings, & a soaring tower w/ 12 windows offering panoramic views. Stroll through wooden gates, mature gardens & up stone steps, to this 4-bedroom residence w/ a primary suite on the main level. The kitchen, primary bath & windows were updated in 2003 while preserving the home's historical charm. In 2009 an additional jewel was added, a separate artist studio, complete w/ heat, electricity & 1/2 bath-perfect for creative work or large projects, w/ doors large enough for a car or boat. Other features include: a generator, outdoor pizza oven, deeded beach path & a detached 2-car garage. Timeless Charm & Modern Convenience
Home Details
Home Type
- Single Family
Est. Annual Taxes
- $17,948
Year Built
- Built in 1911
Lot Details
- 0.44 Acre Lot
- Private Waterfront
- Near Conservation Area
- Fenced Yard
- Fenced
- Landscaped Professionally
- Gentle Sloping Lot
- Sprinkler System
- Garden
- Property is zoned LSR
Parking
- 2 Car Detached Garage
- Side Facing Garage
- Garage Door Opener
- Driveway
- Open Parking
- Off-Street Parking
Property Views
- Ocean
- Scenic Vista
Home Design
- Italianate Architecture
- Villa
- Frame Construction
- Clay Roof
- Stone
Interior Spaces
- 2,443 Sq Ft Home
- Wired For Sound
- Beamed Ceilings
- Cathedral Ceiling
- Ceiling Fan
- Recessed Lighting
- Decorative Lighting
- Light Fixtures
- Insulated Windows
- Window Screens
- French Doors
- Sliding Doors
- Insulated Doors
- Entryway
- Wine Cellar
- Living Room with Fireplace
- Home Office
- Bonus Room
- Gallery
- Attic Access Panel
- Home Security System
Kitchen
- Stove
- Range with Range Hood
- Dishwasher
- Wine Refrigerator
- Stainless Steel Appliances
- Solid Surface Countertops
- Disposal
Flooring
- Wood
- Stone
- Concrete
- Granite
- Ceramic Tile
Bedrooms and Bathrooms
- 4 Bedrooms
- Primary bedroom located on second floor
- Walk-In Closet
- Double Vanity
- Pedestal Sink
- Bathtub
- Separate Shower
Laundry
- Laundry on main level
- Dryer
- Washer
Unfinished Basement
- Partial Basement
- Exterior Basement Entry
Outdoor Features
- Water Access
- Walking Distance to Water
- Deck
- Patio
- Separate Outdoor Workshop
- Porch
Utilities
- Forced Air Heating and Cooling System
- 4 Cooling Zones
- 4 Heating Zones
- Heating System Uses Natural Gas
- Generator Hookup
- Power Generator
- Water Heater
- Internet Available
Additional Features
- Energy-Efficient Thermostat
- Property is near schools
Listing and Financial Details
- Assessor Parcel Number M: 0903 B: 8 L: 0,2027921
Community Details
Recreation
- Marina
- Golf Course Community
- Tennis Courts
- Park
- Jogging Path
- Bike Trail
Additional Features
- No Home Owners Association
- Shops
Map
Home Values in the Area
Average Home Value in this Area
Property History
| Date | Event | Price | Change | Sq Ft Price |
|---|---|---|---|---|
| 03/07/2025 03/07/25 | Sold | $1,700,000 | -15.0% | $696 / Sq Ft |
| 01/19/2025 01/19/25 | Pending | -- | -- | -- |
| 01/10/2025 01/10/25 | For Sale | $1,999,000 | 0.0% | $818 / Sq Ft |
| 12/10/2024 12/10/24 | Pending | -- | -- | -- |
| 11/17/2024 11/17/24 | Price Changed | $1,999,000 | -7.0% | $818 / Sq Ft |
| 10/21/2024 10/21/24 | For Sale | $2,149,000 | -- | $880 / Sq Ft |
Tax History
| Year | Tax Paid | Tax Assessment Tax Assessment Total Assessment is a certain percentage of the fair market value that is determined by local assessors to be the total taxable value of land and additions on the property. | Land | Improvement |
|---|---|---|---|---|
| 2025 | $18,465 | $2,040,300 | $1,615,300 | $425,000 |
| 2024 | $17,948 | $2,003,100 | $1,569,100 | $434,000 |
| 2023 | $18,598 | $1,859,800 | $1,499,900 | $359,900 |
| 2022 | $17,639 | $1,676,700 | $1,326,800 | $349,900 |
| 2021 | $16,604 | $1,593,500 | $1,246,100 | $347,400 |
| 2020 | $17,653 | $1,699,000 | $1,384,500 | $314,500 |
| 2019 | $17,008 | $1,583,600 | $1,269,100 | $314,500 |
| 2018 | $15,926 | $1,445,200 | $1,130,700 | $314,500 |
| 2017 | $15,912 | $1,445,200 | $1,130,700 | $314,500 |
| 2016 | $15,658 | $1,410,600 | $1,096,100 | $314,500 |
| 2015 | $15,468 | $1,396,000 | $1,096,100 | $299,900 |
| 2014 | $15,408 | $1,389,400 | $1,096,100 | $293,300 |
Mortgage History
| Date | Status | Loan Amount | Loan Type |
|---|---|---|---|
| Previous Owner | $359,650 | No Value Available | |
| Previous Owner | $750,000 | Purchase Money Mortgage |
Deed History
| Date | Type | Sale Price | Title Company |
|---|---|---|---|
| Deed | -- | -- | |
| Deed | -- | -- | |
| Deed | $1,030,000 | -- | |
| Deed | $1,030,000 | -- |
Similar Homes in Marblehead, MA
Source: MLS Property Information Network (MLS PIN)
MLS Number: 73304663
APN: MARB-000903-000008
- 244 Ocean Ave
- 8 Risley Rd
- 10 Risley Rd
- 4 Ballast Ln
- 36 Wharf Path
- 61 Brackett Place Unit C
- 61 Brackett Place Unit B
- 55 Brackett Place Unit B
- 23 Gregory St
- 16 Waldron Ct
- 49 Atlantic Ave
- 8 Stevens Rd
- 19 Middle St
- 218 Washington St Unit 5
- 42 Locust St
- 7 Glover Square Unit 2
- 83 Pleasant St Unit 5
- 83 Washington St Unit 1
- 22 Mechanic St
- 22 Stacey St
