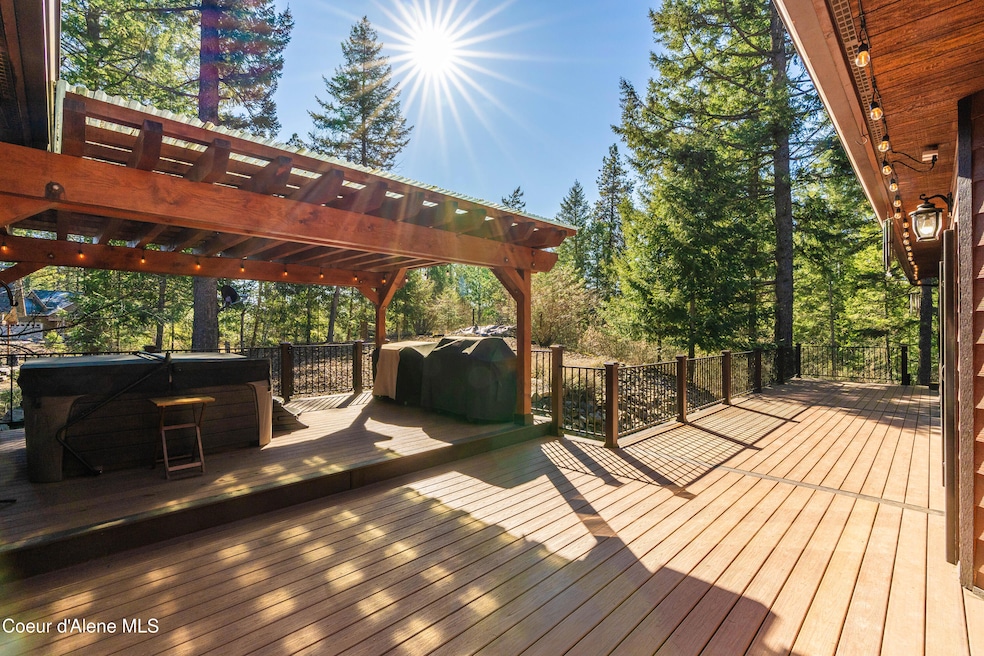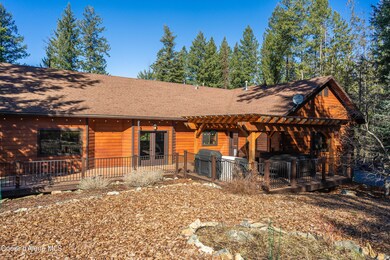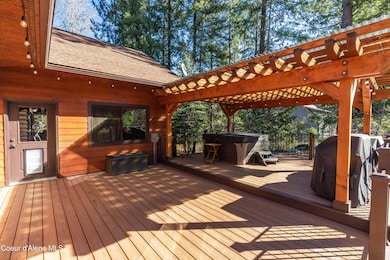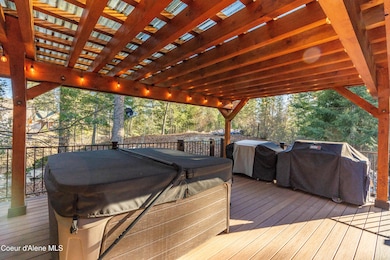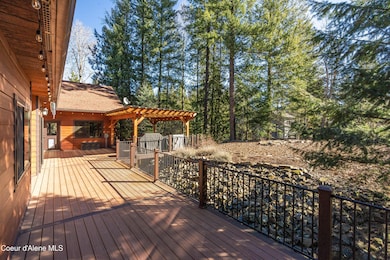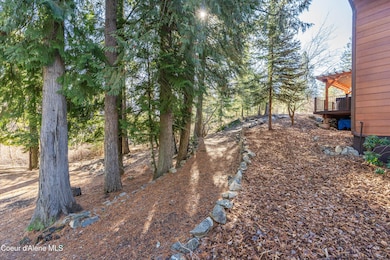
246 Oden Bay Dr Sandpoint, ID 83864
Estimated payment $11,246/month
Highlights
- Spa
- Waterfront
- Contemporary Architecture
- Covered RV Parking
- Wood Burning Stove
- Wooded Lot
About This Home
Luxury Meets Lakeside Living, An Exclusive Retreat in Oden Bay! Nestled in the exclusive waterfront community of Oden Bay Estates, this high-end home offers the perfect blend of elegance and comfort. Located just minutes from the charming town of Sandpoint and Schweitzer Mountain, residents will enjoy private waterfront access for boating, paddle boarding, or simply unwinding by the water's edge at the community beach. This stunning residence provides an exclusive retreat surrounded by natural beauty, crafted for the discerning homeowner. Recently remodeled to accommodate both family and visitors, this home has a separate lower level entrance, which includes two additional bedrooms, one bath, a family room, and space for a future kitchen. This level also offers ample storage, a workbench, and a two-car garage and a separate RV Garage with 12 foot door. For fitness enthusiasts, a dedicated workout room measuring 30 x 30 feet is also situated on the lower level. See Feature Sheet !
Home Details
Home Type
- Single Family
Est. Annual Taxes
- $3,459
Year Built
- Built in 2004 | Remodeled in 2023
Lot Details
- 1.15 Acre Lot
- Waterfront
- Property is Fully Fenced
- Landscaped
- Level Lot
- Irregular Lot
- Wooded Lot
HOA Fees
- $95 Monthly HOA Fees
Home Design
- Contemporary Architecture
- Concrete Foundation
- Slab Foundation
- Frame Construction
- Shingle Roof
- Composition Roof
- Hardboard
Interior Spaces
- 3,200 Sq Ft Home
- Multi-Level Property
- Fireplace
- Wood Burning Stove
- Wood Flooring
- Territorial Views
Kitchen
- Walk-In Pantry
- Built-In Oven
- Gas Oven or Range
- Indoor Grill
- Microwave
- Freezer
- Dishwasher
- Wine Refrigerator
- Kitchen Island
- Disposal
Bedrooms and Bathrooms
- 5 Bedrooms | 2 Main Level Bedrooms
- 4 Bathrooms
Laundry
- Electric Dryer
- Washer
Parking
- Attached Garage
- Covered RV Parking
Outdoor Features
- Spa
- Covered patio or porch
- Outdoor Water Feature
- Fire Pit
- Exterior Lighting
- Pergola
Utilities
- Forced Air Heating System
- Heating System Uses Natural Gas
- Heating System Uses Wood
- Gas Available
- Electric Water Heater
- Septic System
- High Speed Internet
Community Details
- Association fees include ground maintenance, snow removal
- Oden Bay Association
- Oden View Est Subdivision
Listing and Financial Details
- Assessor Parcel Number RP002980000140A
Map
Home Values in the Area
Average Home Value in this Area
Tax History
| Year | Tax Paid | Tax Assessment Tax Assessment Total Assessment is a certain percentage of the fair market value that is determined by local assessors to be the total taxable value of land and additions on the property. | Land | Improvement |
|---|---|---|---|---|
| 2024 | $3,667 | $999,734 | $388,264 | $611,470 |
| 2023 | $3,047 | $990,059 | $388,264 | $601,795 |
| 2022 | $3,449 | $875,826 | $362,264 | $513,562 |
| 2021 | $2,810 | $531,302 | $164,854 | $366,448 |
| 2020 | $3,060 | $517,497 | $151,049 | $366,448 |
| 2019 | $2,424 | $436,994 | $128,041 | $308,953 |
| 2018 | $2,039 | $407,802 | $128,041 | $279,761 |
| 2017 | $2,039 | $344,763 | $0 | $0 |
| 2016 | $2,194 | $352,433 | $0 | $0 |
| 2015 | $2,232 | $352,433 | $0 | $0 |
| 2014 | $2,338 | $357,963 | $0 | $0 |
Property History
| Date | Event | Price | Change | Sq Ft Price |
|---|---|---|---|---|
| 03/14/2025 03/14/25 | For Sale | $1,950,000 | +77.3% | $609 / Sq Ft |
| 11/16/2021 11/16/21 | Sold | -- | -- | -- |
| 10/10/2021 10/10/21 | Pending | -- | -- | -- |
| 07/16/2021 07/16/21 | For Sale | $1,100,000 | -- | $459 / Sq Ft |
Deed History
| Date | Type | Sale Price | Title Company |
|---|---|---|---|
| Warranty Deed | -- | Titleone Sandpoint | |
| Warranty Deed | -- | None Available |
Mortgage History
| Date | Status | Loan Amount | Loan Type |
|---|---|---|---|
| Open | $763,000 | VA | |
| Closed | $150,000 | Credit Line Revolving | |
| Closed | $502,000 | New Conventional | |
| Previous Owner | $80,000 | New Conventional |
About the Listing Agent
Paula's Other Listings
Source: Coeur d'Alene Multiple Listing Service
MLS Number: 25-2198
APN: RP002-980-000140A
- 478 Oden Bay Dr
- 143 Eagle Cove
- 33691 Idaho 200
- Lot 7 Whiskey Jack Cir
- 448 Whiskey Jack Cir
- 1 Crooked Ear Dr
- NNA Crooked Ear Dr
- NKA Crooked Ear Dr
- 127 Backtrack
- 159 Backtrack
- 147 Backtrack Rd
- 105 Backtrack
- 256 Kootenai 4th Ave
- 61 Whiskey Jack Rd
- 170 Kootenai Bay Rd
- 354 Ponder Point Dr
- 540 Ponder Point Dr
