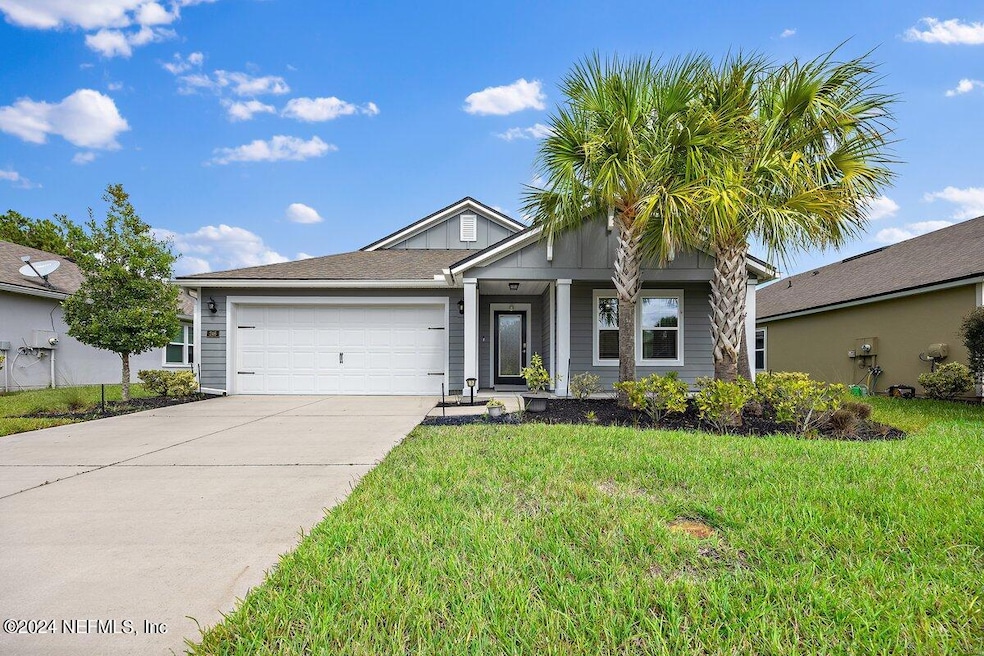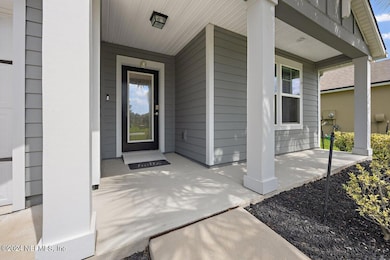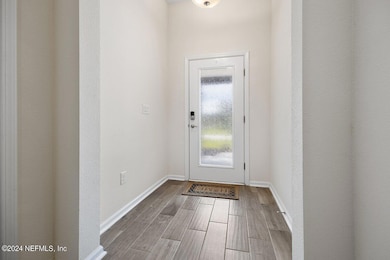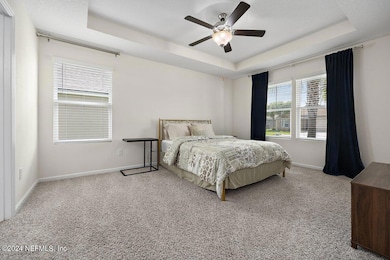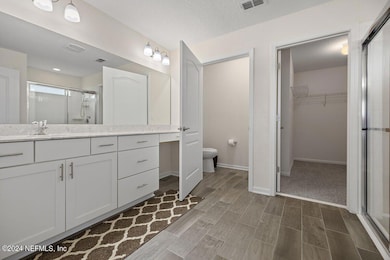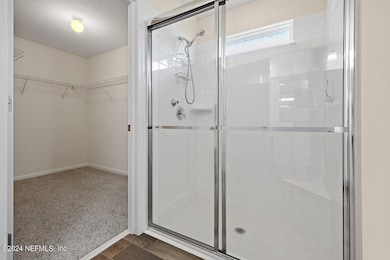
246 Palace Dr Saint Augustine, FL 32084
Estimated payment $3,003/month
Highlights
- Fitness Center
- Gated Community
- Clubhouse
- Senior Community
- Open Floorplan
- Traditional Architecture
About This Home
Imagine stepping into this beautifully spacious 3-bedroom, 3-bathroom home in an exclusive 55 and over community in St. Augustine. It's a single-story haven offering over 2,064 square feet of living space, perfect for both relaxation and entertaining. Each bedroom is generously sized, a guest bedroom also has a murphy bed, and the open-plan living area seamlessly flows into a modern kitchen, equipped with all the amenities you'd expect for a comfortable lifestyle. A new kitchen faucet, microwave, water softener was recently installed as well as a new garbage disposal. A new SPF screen was installed in the back patio. Gutters were also installed in 2023. Lawn service is also included. Your dream home awaits!
Home Details
Home Type
- Single Family
Est. Annual Taxes
- $4,750
Year Built
- Built in 2019
Lot Details
- 5,663 Sq Ft Lot
HOA Fees
- $268 Monthly HOA Fees
Parking
- 2 Car Garage
Home Design
- Traditional Architecture
- Wood Frame Construction
- Shingle Roof
Interior Spaces
- 2,064 Sq Ft Home
- 1-Story Property
- Open Floorplan
- Ceiling Fan
- Screened Porch
- Security Gate
Kitchen
- Eat-In Kitchen
- Electric Oven
- Electric Cooktop
- Microwave
- Dishwasher
- Disposal
Flooring
- Carpet
- Tile
Bedrooms and Bathrooms
- 3 Bedrooms
- Split Bedroom Floorplan
- Walk-In Closet
- 3 Full Bathrooms
- Shower Only
Laundry
- Dryer
- Front Loading Washer
Utilities
- Central Heating and Cooling System
- Electric Water Heater
- Water Softener is Owned
Listing and Financial Details
- Assessor Parcel Number 0733240210
Community Details
Overview
- Senior Community
- Association fees include ground maintenance
- San Salito Subdivision
- On-Site Maintenance
Recreation
- Tennis Courts
- Pickleball Courts
- Fitness Center
Additional Features
- Clubhouse
- Gated Community
Map
Home Values in the Area
Average Home Value in this Area
Tax History
| Year | Tax Paid | Tax Assessment Tax Assessment Total Assessment is a certain percentage of the fair market value that is determined by local assessors to be the total taxable value of land and additions on the property. | Land | Improvement |
|---|---|---|---|---|
| 2024 | $4,750 | $403,658 | -- | -- |
| 2023 | $4,750 | $391,901 | $95,000 | $296,901 |
| 2022 | $3,137 | $264,930 | $0 | $0 |
| 2021 | $3,114 | $257,214 | $0 | $0 |
| 2020 | $3,103 | $253,663 | $0 | $0 |
| 2019 | $903 | $48,000 | $56,000 | $197,663 |
| 2018 | $638 | $45,000 | $0 | $0 |
| 2017 | $0 | $12,172 | $12,172 | $0 |
Property History
| Date | Event | Price | Change | Sq Ft Price |
|---|---|---|---|---|
| 02/27/2025 02/27/25 | Price Changed | $419,900 | -6.7% | $203 / Sq Ft |
| 01/26/2025 01/26/25 | Price Changed | $449,900 | -2.2% | $218 / Sq Ft |
| 12/02/2024 12/02/24 | Price Changed | $459,900 | -3.2% | $223 / Sq Ft |
| 11/25/2024 11/25/24 | Price Changed | $475,000 | -2.1% | $230 / Sq Ft |
| 11/11/2024 11/11/24 | Price Changed | $485,000 | -3.0% | $235 / Sq Ft |
| 10/15/2024 10/15/24 | Price Changed | $499,900 | -1.0% | $242 / Sq Ft |
| 10/03/2024 10/03/24 | For Sale | $504,900 | +73.5% | $245 / Sq Ft |
| 12/17/2023 12/17/23 | Off Market | $290,990 | -- | -- |
| 12/17/2023 12/17/23 | Off Market | $420,000 | -- | -- |
| 02/28/2022 02/28/22 | Sold | $420,000 | 0.0% | $203 / Sq Ft |
| 02/07/2022 02/07/22 | Pending | -- | -- | -- |
| 01/11/2022 01/11/22 | For Sale | $419,990 | +44.3% | $203 / Sq Ft |
| 12/30/2019 12/30/19 | Sold | $290,990 | 0.0% | $143 / Sq Ft |
| 12/30/2019 12/30/19 | Sold | $290,990 | -1.7% | $143 / Sq Ft |
| 11/26/2019 11/26/19 | Pending | -- | -- | -- |
| 11/26/2019 11/26/19 | Pending | -- | -- | -- |
| 08/06/2019 08/06/19 | For Sale | $295,990 | -4.5% | $146 / Sq Ft |
| 04/09/2019 04/09/19 | For Sale | $309,990 | -- | $152 / Sq Ft |
Deed History
| Date | Type | Sale Price | Title Company |
|---|---|---|---|
| Deed | $100 | None Listed On Document | |
| Deed | $420,000 | Ginn & Patrou Pa | |
| Interfamily Deed Transfer | -- | Accommodation | |
| Special Warranty Deed | $291,000 | Dhi Title Of Florida Inc |
Mortgage History
| Date | Status | Loan Amount | Loan Type |
|---|---|---|---|
| Previous Owner | $320,000 | New Conventional | |
| Previous Owner | $303,665 | VA | |
| Previous Owner | $297,246 | VA |
Similar Homes in the area
Source: realMLS (Northeast Florida Multiple Listing Service)
MLS Number: 2050372
APN: 073324-0210
- 270 Palace Dr
- 324 Palace Dr
- 403 Palace Dr
- 261 Pickett Dr
- 25 Pickett Dr
- 594 Palace Dr
- 3511 Evernia St
- 500 Pullman Cir
- 561 Tart Rd
- 576 Woodlawn Rd
- 572 Woodlawn Rd
- 208 Pine Arbor Cir
- 106 Plantation Point Dr
- 310 Pullman Cir
- 186 Pullman Cir
- 35 Root Ln
- 735 E Red House Branch Rd
- 1205 Wild Palm Ct
- 534 Wooded Crossing Cir
- 727 E Red House Branch Rd
