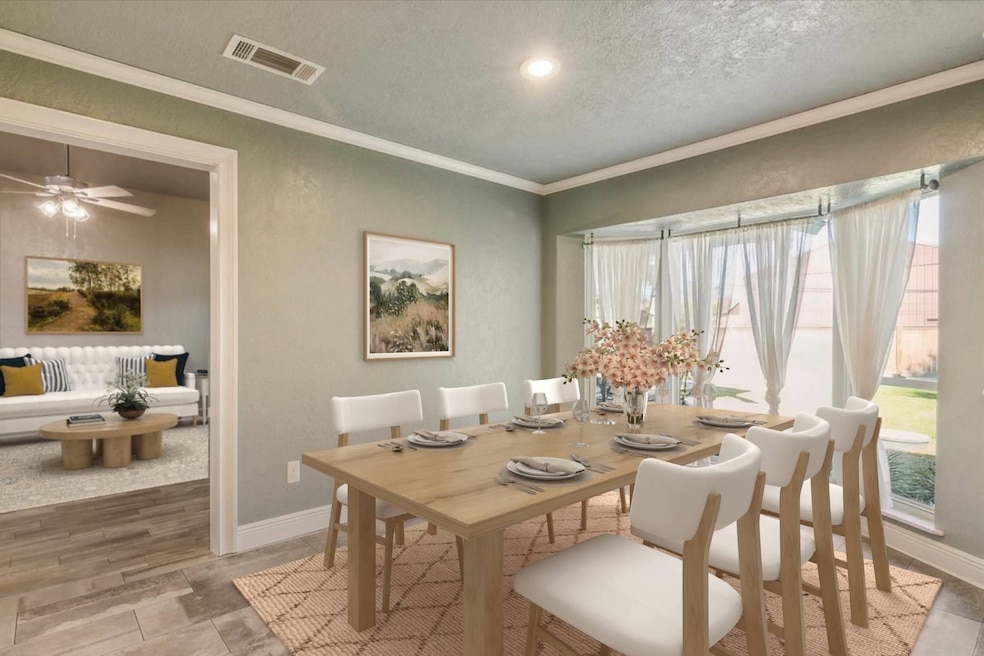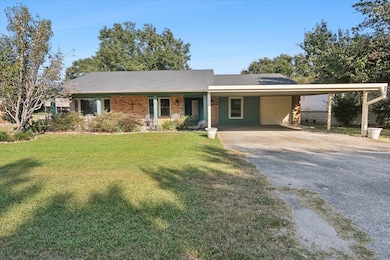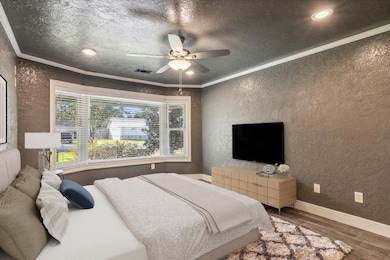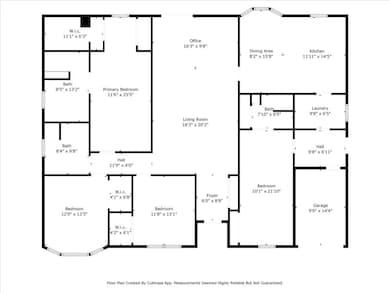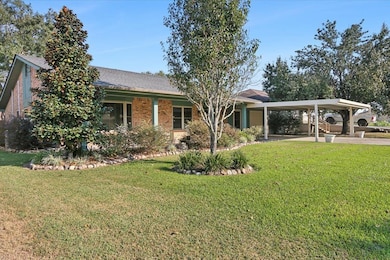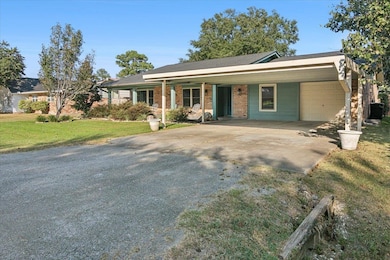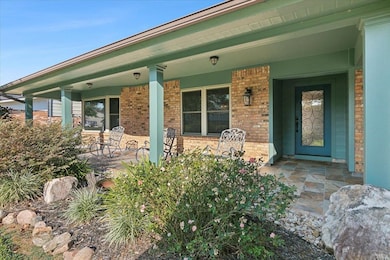
246 Spooner Orange, TX 77630
East Orange NeighborhoodEstimated payment $2,016/month
Highlights
- Very Popular Property
- Covered patio or porch
- Double Oven
- Granite Countertops
- Breakfast Room
- Living Room
About This Home
Stunning brick family home in Bridge City ISD. Home sits on .27 acres, featuring 4 bedrooms, 3 full bathrooms, and a two-car carport. The fenced backyard boasts a covered patio and small shed. This home is enhanced with numerous beautiful upgrades such as ceramic tile flooring, custom-cabinets with granite countertops, recessed lighting throughout, ceiling fans in every room, double-paned windows, an on-demand gas hot water heater, a gas stovetop, double electric ovens, and a whole-house 24KW Generac generator. Abundant storage is available with many cabinets and ample closet space, along with a corner office equipped with shelving, cabinets, and drawers. This home is a must see with many other extras! Flood insurance policy is transferrable with a good offer. You must see in person to truly appreciate what this home has to offer.
Home Details
Home Type
- Single Family
Est. Annual Taxes
- $4,266
Year Built
- 1981
Lot Details
- 0.27 Acre Lot
- Wood Fence
Parking
- 2 Attached Carport Spaces
Home Design
- Slab Foundation
- Composition Shingle Roof
Interior Spaces
- 2,146 Sq Ft Home
- 1-Story Property
- Sheet Rock Walls or Ceilings
- Ceiling Fan
- Living Room
- Breakfast Room
- Inside Utility
- Washer and Dryer Hookup
Kitchen
- Double Oven
- Stove
- Microwave
- Dishwasher
- Kitchen Island
- Granite Countertops
Bedrooms and Bathrooms
- 4 Bedrooms
- 3 Full Bathrooms
Outdoor Features
- Covered patio or porch
- Outdoor Storage
Utilities
- Central Heating and Cooling System
- Internet Available
Map
Home Values in the Area
Average Home Value in this Area
Tax History
| Year | Tax Paid | Tax Assessment Tax Assessment Total Assessment is a certain percentage of the fair market value that is determined by local assessors to be the total taxable value of land and additions on the property. | Land | Improvement |
|---|---|---|---|---|
| 2024 | $4,266 | $244,366 | $6,605 | $237,761 |
| 2023 | $3,973 | $234,917 | $7,280 | $227,637 |
| 2022 | $3,025 | $211,910 | $7,280 | $204,630 |
| 2021 | $3,387 | $184,932 | $7,280 | $181,240 |
| 2020 | $3,161 | $168,120 | $7,280 | $160,840 |
| 2019 | $3,161 | $162,010 | $7,280 | $154,730 |
| 2018 | $1,987 | $102,901 | $7,280 | $95,621 |
| 2017 | $2,478 | $154,070 | $7,280 | $146,790 |
| 2016 | $2,784 | $143,282 | $7,280 | $136,002 |
| 2015 | $2,153 | $139,636 | $7,280 | $132,356 |
| 2014 | $2,153 | $137,420 | $0 | $0 |
Property History
| Date | Event | Price | Change | Sq Ft Price |
|---|---|---|---|---|
| 04/18/2025 04/18/25 | For Sale | $298,000 | -13.6% | $139 / Sq Ft |
| 02/17/2025 02/17/25 | Price Changed | $345,000 | -6.5% | $136 / Sq Ft |
| 01/23/2025 01/23/25 | For Sale | $369,000 | -- | $146 / Sq Ft |
Deed History
| Date | Type | Sale Price | Title Company |
|---|---|---|---|
| Warranty Deed | -- | Stc | |
| Deed | -- | -- |
Mortgage History
| Date | Status | Loan Amount | Loan Type |
|---|---|---|---|
| Closed | $60,000 | Stand Alone First | |
| Closed | $65,000 | Credit Line Revolving | |
| Closed | $37,000 | Credit Line Revolving |
Similar Homes in Orange, TX
Source: Beaumont Board of REALTORS®
MLS Number: 257366
APN: 002371-000170
- 4029 W Round Bunch Rd
- 150 Tyler Dr
- 0000 W Roundbunch Rd
- 000 Tyler Dr
- 203 Live Oak St
- 182 Live Oak St
- 735 Jacob Cir
- 167 Ridgewood St
- 200 Ridgewood St
- 8810 Taylor Cir
- 164 Shadowdale St
- 1 Highway 1442
- 2 Highway 1442
- 3 Highway 1442
- 4 Highway 1442
- 1365 Wisteria St
- 0 Highway 1442
- 882 Suncrest Dr
- 628 Continental Dr
- 641 Pioneer Dr
