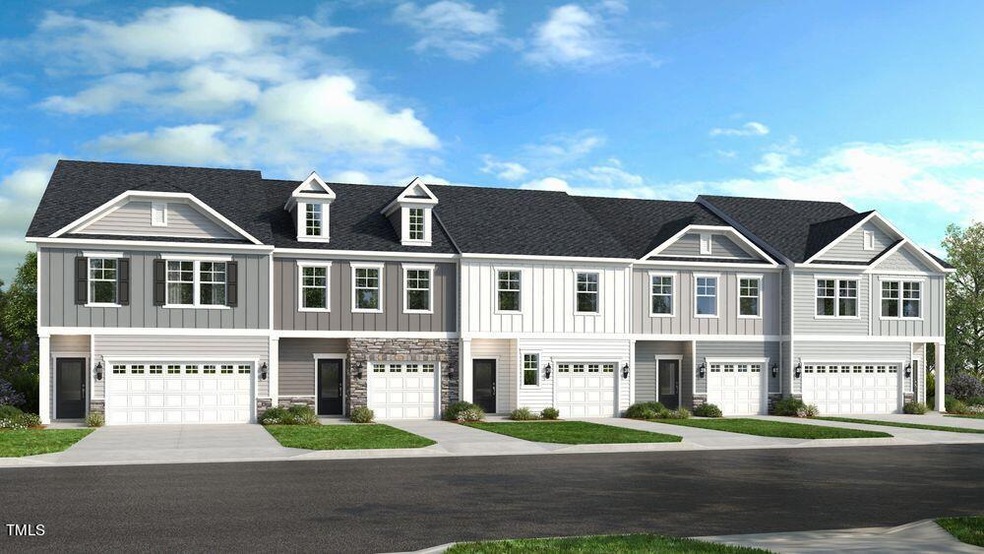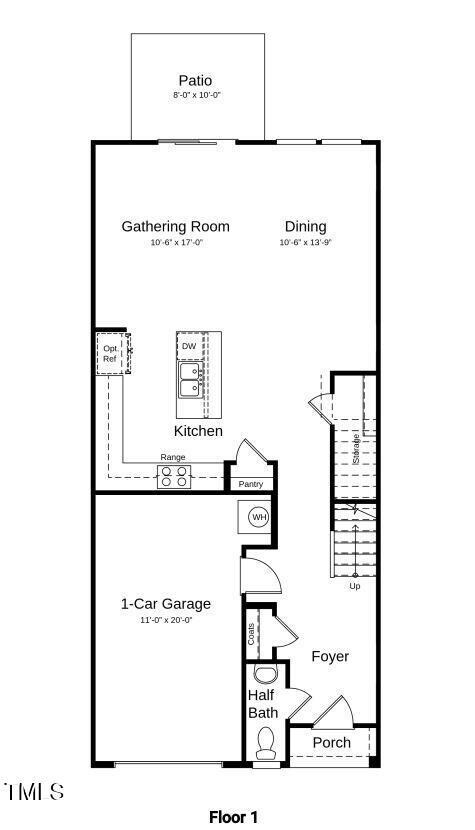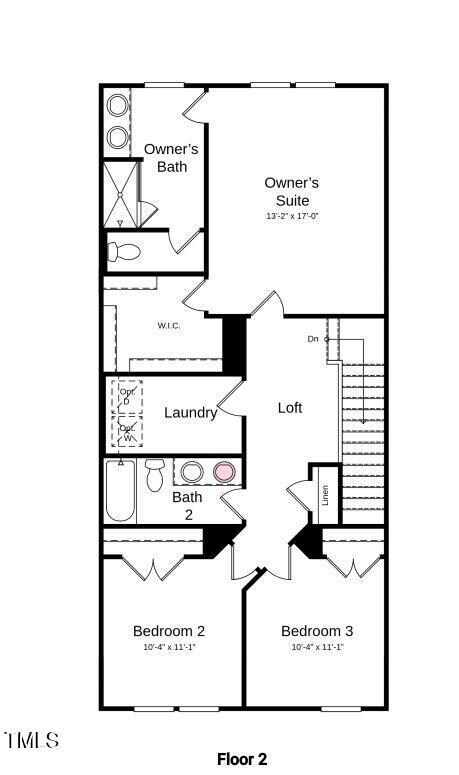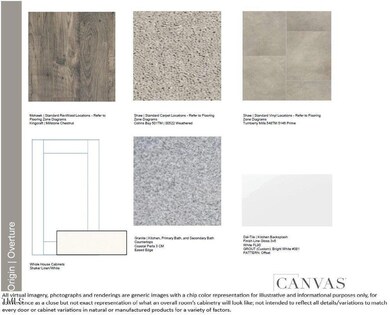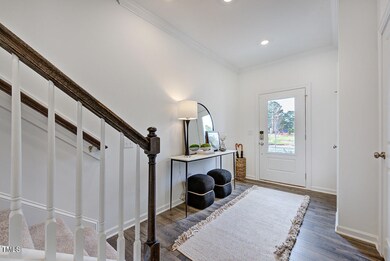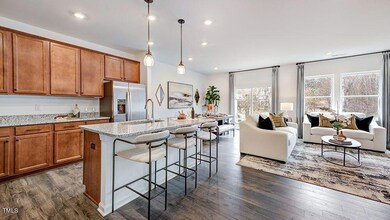
246 Sweetbay Tree Dr Wendell, NC 27591
Highlights
- New Construction
- Great Room
- Walk-In Closet
- Craftsman Architecture
- 2 Car Attached Garage
- Patio
About This Home
As of February 2025MLS#10046988 REPRESENTATIVE PHOTOS ADDED. January Completion! The two-story Sage floor plan at Magnolia Townes is a bright and airy home designed for casual yet stylish living. Begin at the welcoming foyer that flows effortlessly into the gathering room, kitchen, and dining area. Conveniently situated between the front door and the owner's entry from the attached one-car garage, the powder room is easily accessible. Upstairs, the spacious owner's suite is located at the rear of the home, along with two additional bedrooms, a secondary bath, a centrally located laundry room, and a cozy loft. This townhome features 3 bedrooms and 2.5 baths, with the owner's suite offering a luxurious private retreat complete with dual vanities and a walk-in closet. The one-car garage adds the finishing touch to this thoughtfully designed home. Design upgrades include: White cabinets.
Last Buyer's Agent
Non Member
Non Member Office
Townhouse Details
Home Type
- Townhome
Est. Annual Taxes
- $95
Year Built
- Built in 2024 | New Construction
Lot Details
- 2,310 Sq Ft Lot
- Two or More Common Walls
- Southwest Facing Home
- Landscaped
HOA Fees
- $160 Monthly HOA Fees
Parking
- 2 Car Attached Garage
- Front Facing Garage
- Garage Door Opener
- Private Driveway
Home Design
- Home is estimated to be completed on 1/31/25
- Craftsman Architecture
- Slab Foundation
- Frame Construction
- Shingle Roof
Interior Spaces
- 1,745 Sq Ft Home
- 2-Story Property
- Insulated Windows
- Great Room
- Dining Room
- Pull Down Stairs to Attic
- Laundry on upper level
Kitchen
- Gas Cooktop
- Microwave
- Plumbed For Ice Maker
- Dishwasher
- Kitchen Island
Flooring
- Carpet
- Laminate
Bedrooms and Bathrooms
- 3 Bedrooms
- Walk-In Closet
Home Security
Outdoor Features
- Patio
- Rain Gutters
Schools
- Lake Myra Elementary School
- Wendell Middle School
- East Wake High School
Utilities
- Zoned Cooling
- Heating System Uses Natural Gas
- Electric Water Heater
Community Details
Overview
- Association fees include insurance, ground maintenance, maintenance structure
- Magnolia Townes Association, Phone Number (919) 233-7660
- Built by Taylor Morrison
- Magnolia Townes Subdivision, Sage Floorplan
- Maintained Community
Security
- Fire and Smoke Detector
Map
Home Values in the Area
Average Home Value in this Area
Property History
| Date | Event | Price | Change | Sq Ft Price |
|---|---|---|---|---|
| 02/07/2025 02/07/25 | Sold | $294,990 | 0.0% | $169 / Sq Ft |
| 12/10/2024 12/10/24 | Pending | -- | -- | -- |
| 12/03/2024 12/03/24 | Price Changed | $294,990 | -1.7% | $169 / Sq Ft |
| 10/29/2024 10/29/24 | Price Changed | $299,990 | -2.3% | $172 / Sq Ft |
| 10/02/2024 10/02/24 | Price Changed | $307,013 | -3.2% | $176 / Sq Ft |
| 08/15/2024 08/15/24 | For Sale | $317,013 | -- | $182 / Sq Ft |
Tax History
| Year | Tax Paid | Tax Assessment Tax Assessment Total Assessment is a certain percentage of the fair market value that is determined by local assessors to be the total taxable value of land and additions on the property. | Land | Improvement |
|---|---|---|---|---|
| 2024 | $95 | $65,000 | $65,000 | $0 |
Mortgage History
| Date | Status | Loan Amount | Loan Type |
|---|---|---|---|
| Open | $294,950 | VA | |
| Closed | $294,950 | VA |
Deed History
| Date | Type | Sale Price | Title Company |
|---|---|---|---|
| Special Warranty Deed | $295,000 | None Listed On Document | |
| Special Warranty Deed | $295,000 | None Listed On Document |
Similar Homes in Wendell, NC
Source: Doorify MLS
MLS Number: 10046988
APN: 1783.11-56-9947-000
- 254 Sweetbay Tree Dr
- 105 Sepals Place
- 107 Sepals Place
- 109 Sepals Place
- 113 Sepals Place
- 205 Sweetbay Tree Dr
- 111 Place
- 266 Sweetbay Tree Dr
- 270 Sweetbay Tree Dr
- 268 Sweetbay Tree Dr
- 402 Carpels Dr
- 265 Sweetbay Tree Dr
- 272 Sweetbay Tree Dr
- 264 Sweetbay Tree Dr
- 274 Sweetbay Tree Dr
- 218 Sweetbay Tree Dr
- 406 Carpels Dr
- 404 Carpels Dr
- 414 Carpels Dr
- 408 Carpels Dr
