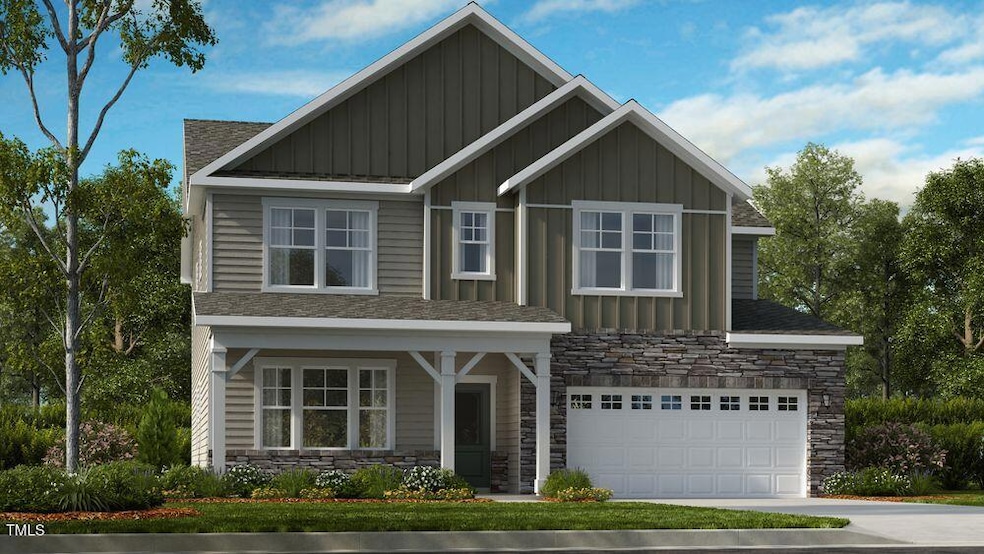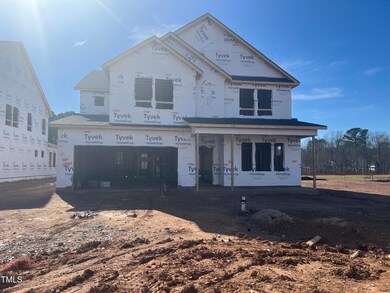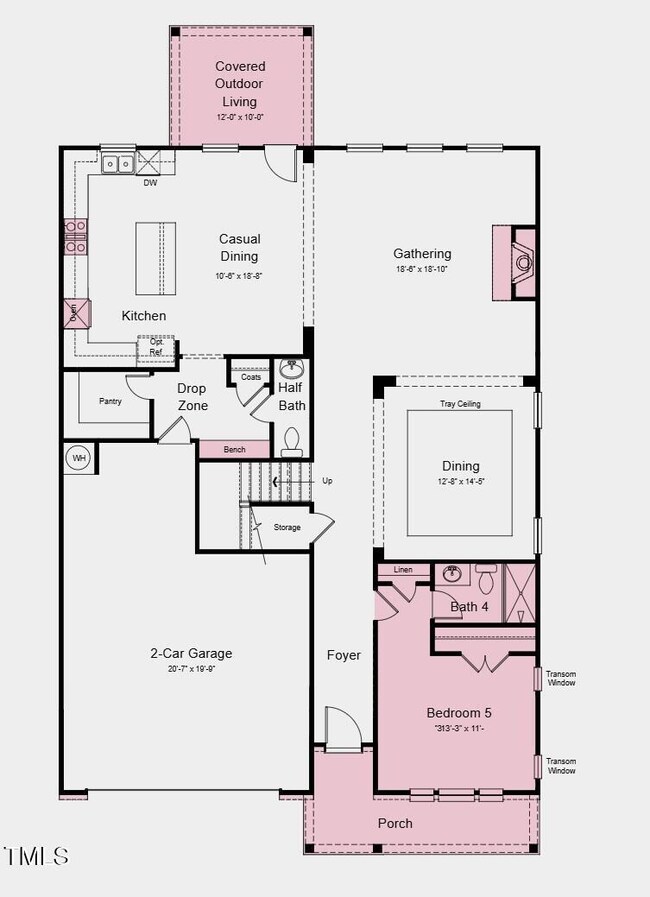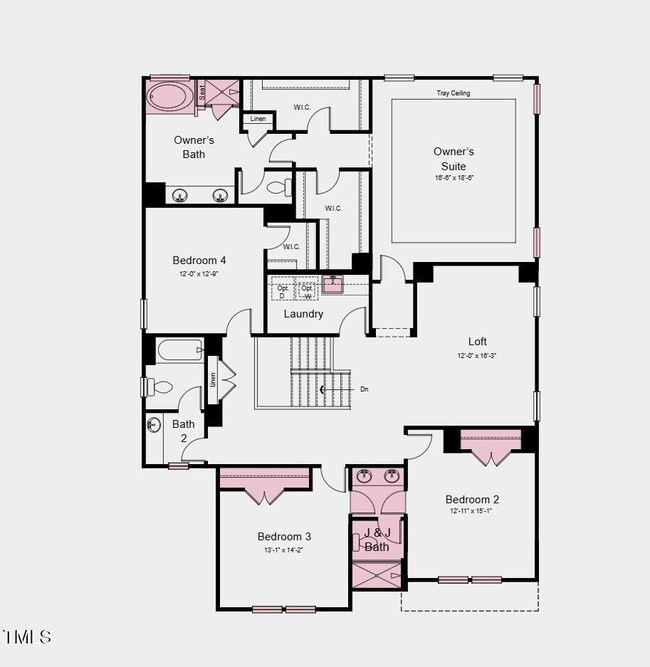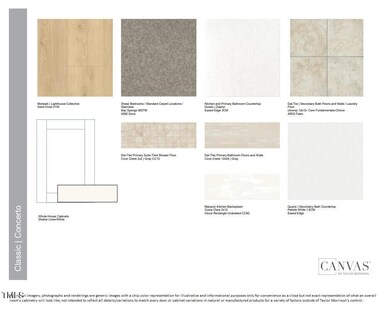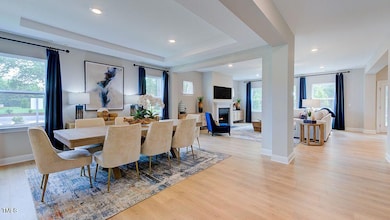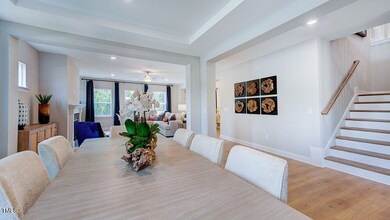
Estimated payment $6,215/month
Highlights
- Under Construction
- Traditional Architecture
- Loft
- North Chatham Elementary School Rated A-
- Main Floor Bedroom
- Great Room
About This Home
MLS# REPRESENTATIVE PHOTOS ADDED. New Construction - June Completion! Welcome to the Wayland at Hidden Creek, a thoughtfully designed new home at Hidden Creek! Step into the foyer, where a secondary bedroom with a full bath offers convenience and flexibility. The open layout seamlessly connects the dining and gathering rooms, with abundant windows filling the space with natural light. Beyond the gathering room, you'll find a casual dining area and a beautifully appointed kitchen. Just off the kitchen, a walk-in pantry, mudroom, and powder room add extra functionality. Upstairs, three secondary bedrooms, two full bathrooms, a loft, and a laundry room provide plenty of space for everyday living. The expansive primary suite is a true retreat, featuring two walk-in closets, a dual sink vanity, and a private water closet. Structural options added include: gourmet kitchen, main floor bedroom with an attached bathroom, jack and jill bathroom, tray ceiling at dining room and primary suite, soaking tub at primary bath, bench at mud room, additional windows in main floor bedroom and primary suite, sink at laundry room, iron rails at staircase, gas fireplace in gathering room, and outdoor patio.
Home Details
Home Type
- Single Family
Year Built
- Built in 2025 | Under Construction
Lot Details
- 7,906 Sq Ft Lot
- Cul-De-Sac
- Northeast Facing Home
HOA Fees
- $95 Monthly HOA Fees
Parking
- 2 Car Attached Garage
- Front Facing Garage
- Garage Door Opener
- Private Driveway
Home Design
- Home is estimated to be completed on 6/30/25
- Traditional Architecture
- Brick or Stone Mason
- Slab Foundation
- Frame Construction
- Shingle Roof
- Stone
Interior Spaces
- 3,550 Sq Ft Home
- 2-Story Property
- Tray Ceiling
- Gas Fireplace
- Insulated Windows
- Window Screens
- Entrance Foyer
- Family Room with Fireplace
- Great Room
- Breakfast Room
- Dining Room
- Loft
- Pull Down Stairs to Attic
Kitchen
- Gas Cooktop
- Range Hood
- Microwave
- Plumbed For Ice Maker
- Dishwasher
- Kitchen Island
- Quartz Countertops
Flooring
- Carpet
- Laminate
- Tile
Bedrooms and Bathrooms
- 5 Bedrooms
- Main Floor Bedroom
- Walk-In Closet
Laundry
- Laundry Room
- Laundry on upper level
- Sink Near Laundry
Home Security
- Carbon Monoxide Detectors
- Fire and Smoke Detector
Outdoor Features
- Covered patio or porch
- Rain Gutters
Schools
- N Chatham Elementary School
- Margaret B Pollard Middle School
- Seaforth High School
Utilities
- Forced Air Zoned Heating and Cooling System
- Heating System Uses Natural Gas
- Underground Utilities
- Electric Water Heater
Listing and Financial Details
- Home warranty included in the sale of the property
- Assessor Parcel Number 27
Community Details
Overview
- Association fees include insurance, ground maintenance, storm water maintenance, utilities
- Elite Management Association, Phone Number (919) 233-7660
- Built by Taylor Morrison
- Hidden Creek Subdivision, Wayland Floorplan
Recreation
- Trails
Map
Home Values in the Area
Average Home Value in this Area
Property History
| Date | Event | Price | Change | Sq Ft Price |
|---|---|---|---|---|
| 03/12/2025 03/12/25 | Pending | -- | -- | -- |
| 02/06/2025 02/06/25 | For Sale | $929,999 | -- | $262 / Sq Ft |
Similar Homes in the area
Source: Doorify MLS
MLS Number: 10075068
- 249 Tidal Pool Way
- 253 Tidal Pool Way
- 250 Tidal Pool Way
- 246 Tidal Pool Way
- 1804 Clifton Pines Dr
- 1629 Montvale Grant Way
- 1801 Clifton Pines Dr
- 1505 Montvale Grant Way
- 504 Crooked Pine Dr
- 2017 Ollivander Dr
- 720 Shell Bank Ct
- 304 Frontgate Dr
- 617 Sealine Dr
- 301 Crayton Oak Dr
- 5605 Cary Glen Blvd
- 602 Alden Bridge Dr
- 1021 Ferson Rd
- 335 Bridgegate Dr
- 105 Jessfield Place
- 909 Grogans Mill Dr
