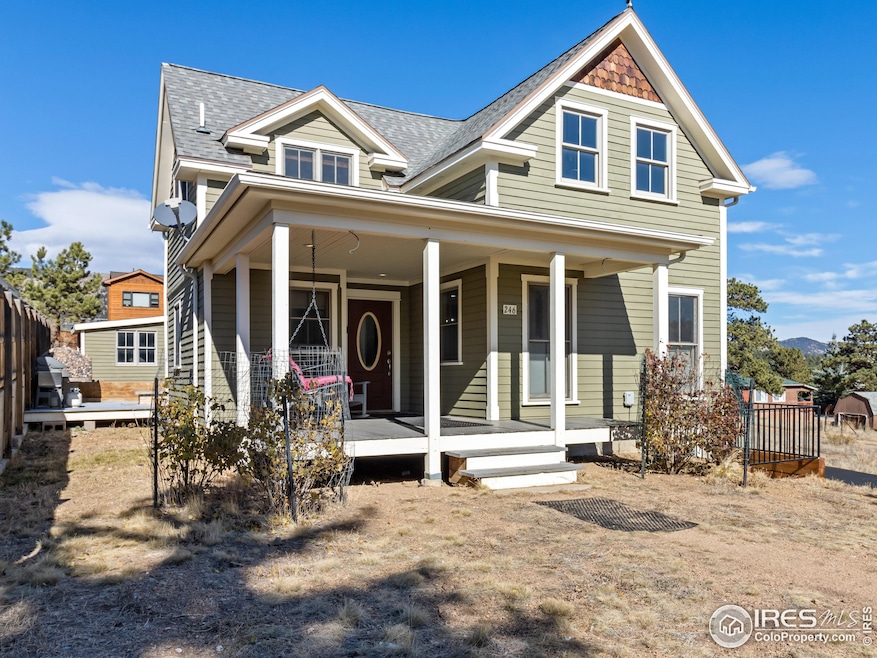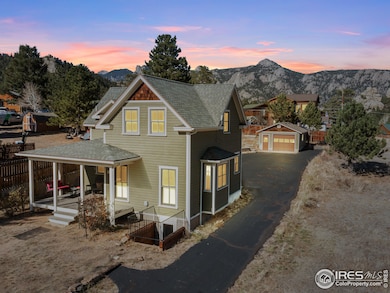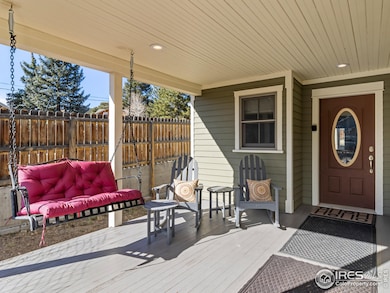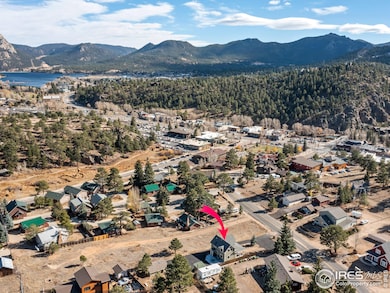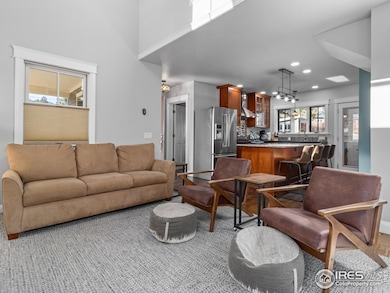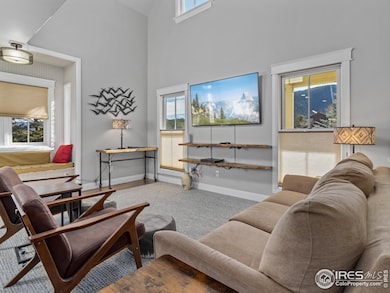
246 Virginia Dr Estes Park, CO 80517
Estimated payment $4,146/month
Highlights
- Open Floorplan
- Deck
- Wood Flooring
- Mountain View
- Cathedral Ceiling
- 4-minute walk to Town of Estes Park
About This Home
Estes Park Cottage full of character offers mountain views & views of The Stanley Hotel! 2 bedrooms / 2.5 baths. Covered front porch with swing welcomes you in. Main level has open floor plan for the living area and offers main level living with 1 bedroom and 3/4 bathroom. Living room with vaulted ceilings, lots of windows including a window seat with stained glass. Kitchen has large island of granite with a breakfast bar, stainless steel appliances including gas range. Basement has large family room set up for movies & gaming, a 1/2 bath and laundry. There is space to add a 3rd bedroom and a shower. Upper level has a small loft offering a great space for an office. Spacious primary suite with vaulted ceiling, sitting area plus window seat and walk in closet. Full bath with claw foot antique tub/shower. Large deck out back to enjoy mountain views & fireworks on the 4th of July. .26 acre includes detached 1 car garage. Ideal location to walk to downtown Estes Park and enjoy all that it has to offer. Just minutes to Rocky Mountain National Park. This property is too charming to pass up, call today to take a look!
Home Details
Home Type
- Single Family
Est. Annual Taxes
- $3,022
Year Built
- Built in 2005
Lot Details
- 0.26 Acre Lot
- West Facing Home
- Level Lot
- Property is zoned RM
Parking
- 1 Car Detached Garage
Home Design
- Cottage
- Wood Frame Construction
- Composition Roof
- Wood Siding
Interior Spaces
- 1,534 Sq Ft Home
- 2-Story Property
- Open Floorplan
- Cathedral Ceiling
- Ceiling Fan
- Skylights
- Window Treatments
- Bay Window
- Family Room
- Home Office
- Loft
- Mountain Views
Kitchen
- Eat-In Kitchen
- Gas Oven or Range
- Microwave
- Dishwasher
- Kitchen Island
Flooring
- Wood
- Carpet
Bedrooms and Bathrooms
- 2 Bedrooms
- Main Floor Bedroom
- Walk-In Closet
- Primary Bathroom is a Full Bathroom
- Primary bathroom on main floor
- Walk-in Shower
Laundry
- Dryer
- Washer
Basement
- Partial Basement
- Laundry in Basement
Outdoor Features
- Deck
- Patio
Schools
- Estes Park Elementary And Middle School
- Estes Park High School
Utilities
- Cooling Available
- Radiant Heating System
- High Speed Internet
- Satellite Dish
- Cable TV Available
Community Details
- No Home Owners Association
- Esp Blk 10 Subdivision
Listing and Financial Details
- Assessor Parcel Number R0647292
Map
Home Values in the Area
Average Home Value in this Area
Tax History
| Year | Tax Paid | Tax Assessment Tax Assessment Total Assessment is a certain percentage of the fair market value that is determined by local assessors to be the total taxable value of land and additions on the property. | Land | Improvement |
|---|---|---|---|---|
| 2025 | $3,022 | $45,661 | $13,400 | $32,261 |
| 2024 | $3,022 | $45,661 | $13,400 | $32,261 |
| 2022 | $2,441 | $31,970 | $5,977 | $25,993 |
| 2021 | $2,507 | $32,890 | $6,149 | $26,741 |
| 2020 | $1,900 | $24,610 | $6,149 | $18,461 |
| 2019 | $1,889 | $24,610 | $6,149 | $18,461 |
| 2018 | $1,642 | $20,750 | $5,544 | $15,206 |
| 2017 | $1,651 | $20,750 | $5,544 | $15,206 |
| 2016 | $1,465 | $19,518 | $5,652 | $13,866 |
| 2015 | $1,481 | $19,520 | $5,650 | $13,870 |
| 2014 | $1,246 | $16,840 | $5,090 | $11,750 |
Property History
| Date | Event | Price | Change | Sq Ft Price |
|---|---|---|---|---|
| 02/27/2025 02/27/25 | Price Changed | $699,000 | -2.2% | $456 / Sq Ft |
| 02/14/2025 02/14/25 | Price Changed | $715,000 | -1.4% | $466 / Sq Ft |
| 12/02/2024 12/02/24 | Price Changed | $725,000 | -3.3% | $473 / Sq Ft |
| 11/18/2024 11/18/24 | Price Changed | $749,999 | -3.7% | $489 / Sq Ft |
| 11/01/2024 11/01/24 | For Sale | $779,000 | -- | $508 / Sq Ft |
Deed History
| Date | Type | Sale Price | Title Company |
|---|---|---|---|
| Warranty Deed | $458,000 | None Available | |
| Warranty Deed | $458,000 | None Available | |
| Interfamily Deed Transfer | -- | Security Title | |
| Personal Reps Deed | $110,000 | -- | |
| Interfamily Deed Transfer | -- | -- | |
| Interfamily Deed Transfer | -- | -- |
Mortgage History
| Date | Status | Loan Amount | Loan Type |
|---|---|---|---|
| Closed | $103,000 | Construction | |
| Closed | $343,500 | Future Advance Clause Open End Mortgage | |
| Closed | $114,500 | Purchase Money Mortgage | |
| Previous Owner | $220,000 | New Conventional | |
| Previous Owner | $62,000 | Credit Line Revolving | |
| Previous Owner | $236,250 | Stand Alone Refi Refinance Of Original Loan | |
| Previous Owner | $212,047 | Unknown | |
| Previous Owner | $200,000 | Construction |
Similar Homes in Estes Park, CO
Source: IRES MLS
MLS Number: 1021684
APN: 35251-08-046
- 131 Willowstone Ct
- 220 Virginia Dr Unit 8
- 185 Virginia Ln Unit A-G
- 261 Big Horn Dr
- 250 Steamer Ct Unit 5
- 321 Big Horn Dr Unit E4
- 315 Big Horn Dr Unit K
- 661 Chapin Ln
- 153 Stanley Circle Dr
- 321 Overlook Ln
- 325 Overlook Ln
- 245 Cyteworth Rd
- 300 Far View Dr Unit 8
- 300 Far View Dr Unit 7
- 300 Far View Dr Unit 16
- 349 Overlook Ln
- 402 Overlook Ct
- 221 Twin Owls Ln
- 540 W Elkhorn Ave Unit B2
- 550 W Elkhorn Ave Unit A2
