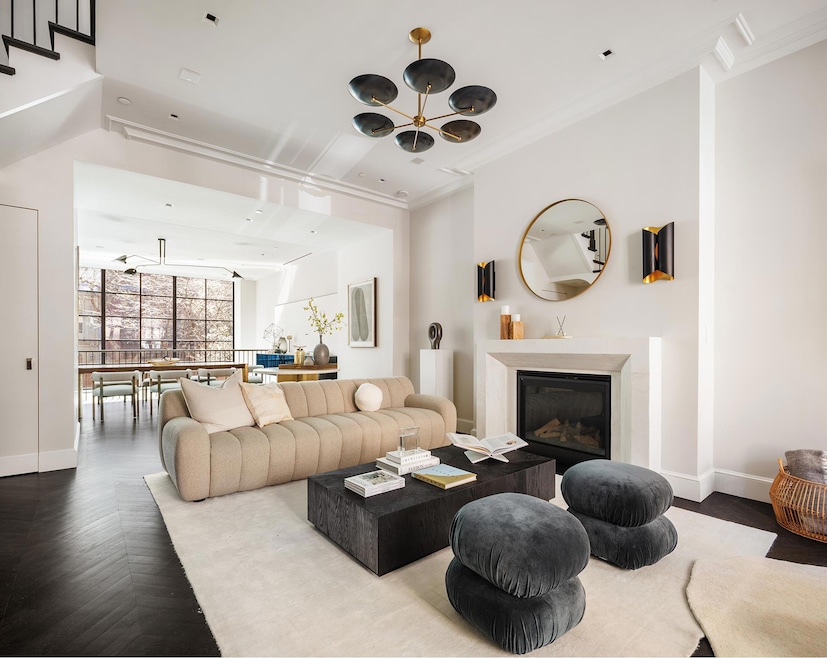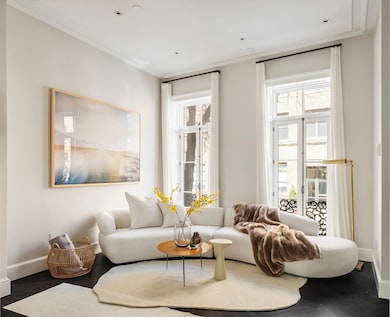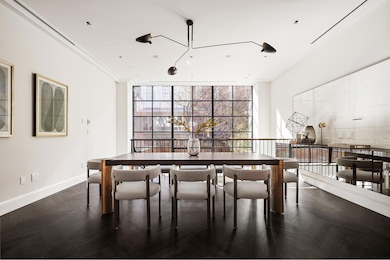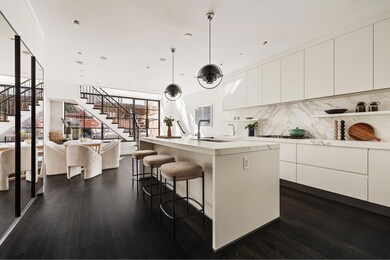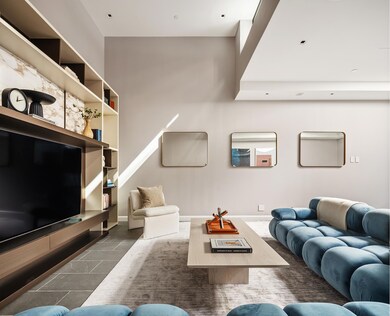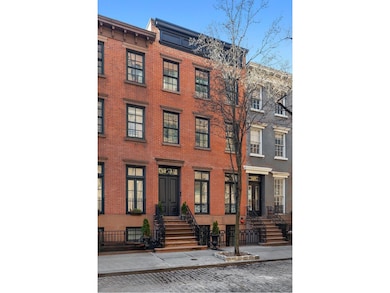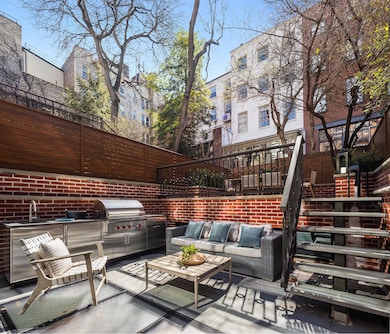
246 W 12th St New York, NY 10014
West Village NeighborhoodEstimated payment $109,443/month
Highlights
- 1 Fireplace
- 2-minute walk to 14 Street (1,2,3 Line)
- Cooling Available
- P.S. 41 Greenwich Village Rated A
- Terrace
- 1-minute walk to NYC AIDS Memorial Park at St Vincent's Triangle
About This Home
Nestled on one of the most coveted blocks in Manhattan, 246 West 12th Street is a rare and spectacular townhouse offering over 5,000 sq ft of masterfully designed interior space and an additional 1,520 sq ft of private outdoor luxury. Spread over five expansive levels, this architectural gem seamlessly blends timeless elegance with cutting-edge innovation, creating an unparalleled living experience.
Every detail has been meticulously crafted, from the radiant floor heating and multi-zoned electric snowmelt system to the state-of-the-art Savant smart home system, which effortlessly controls lighting, music, temperature, and security at the touch of a button.
The custom-designed kitchen is a true showpiece, featuring Italian Arclinea cabinetry, Calacatta Borghini marble countertops, and top-of-the-line Sub-Zero and Miele appliances. A striking double-height black steel window wall floods the space with natural light and frames breathtaking views of the lush, south-facing tiered garden-a private sanctuary with an outdoor kitchenette, natural gas BBQ, large seating area, and beautifully landscaped planters.
Throughout the home, soaring ceilings, elegant oak floors, and a statuary marble fireplace evoke a sense of refined grandeur. The rooftop deck offers a private escape with Ipe wood fencing, an outdoor kitchenette, and sweeping city vistas. Below, the cellar level stuns with nearly 14-foot ceilings, a 700-bottle wine room, an entertainment lounge, and a spacious layout for a childrens playroom, gym, or guest suite.
Ideally situated in the heart of the West Village, this exceptional residence offers unparalleled access to the neighborhoods most celebrated destinations, including world-class dining, charming cafes, designer boutiques, and top-rated schools.A once-in-a-lifetime opportunity, this magnificent townhouse is the epitome of luxury, sophistication, and timeless New York elegance.
Home Details
Home Type
- Single Family
Est. Annual Taxes
- $41,100
Year Built
- Built in 1899
Lot Details
- 1,520 Sq Ft Lot
- Lot Dimensions are 80.00x19.00
Interior Spaces
- 5,007 Sq Ft Home
- 1-Story Property
- 1 Fireplace
Bedrooms and Bathrooms
- 5 Bedrooms
Laundry
- Laundry in unit
- Washer Dryer Allowed
- Washer Hookup
Additional Features
- Terrace
- Cooling Available
Community Details
- West Village Subdivision
Listing and Financial Details
- Legal Lot and Block 0024 / 00615
Map
Home Values in the Area
Average Home Value in this Area
Tax History
| Year | Tax Paid | Tax Assessment Tax Assessment Total Assessment is a certain percentage of the fair market value that is determined by local assessors to be the total taxable value of land and additions on the property. | Land | Improvement |
|---|---|---|---|---|
| 2024 | $41,105 | $204,655 | $153,300 | $163,188 |
| 2023 | $39,211 | $193,072 | $39,123 | $153,949 |
| 2022 | $36,361 | $859,200 | $164,160 | $695,040 |
| 2021 | $38,332 | $859,680 | $164,160 | $695,520 |
| 2020 | $38,265 | $927,420 | $164,160 | $763,260 |
| 2019 | $35,677 | $1,075,740 | $164,160 | $911,580 |
| 2018 | $32,798 | $160,893 | $39,590 | $121,303 |
| 2017 | $30,942 | $151,786 | $42,041 | $109,745 |
| 2016 | $30,344 | $151,786 | $42,602 | $109,184 |
| 2015 | $17,051 | $150,648 | $53,227 | $97,421 |
| 2014 | $17,051 | $142,122 | $52,186 | $89,936 |
Property History
| Date | Event | Price | Change | Sq Ft Price |
|---|---|---|---|---|
| 03/25/2025 03/25/25 | For Sale | $18,995,000 | +113.4% | $3,794 / Sq Ft |
| 10/15/2018 10/15/18 | Sold | $8,900,000 | 0.0% | $2,169 / Sq Ft |
| 09/15/2018 09/15/18 | Pending | -- | -- | -- |
| 03/01/2018 03/01/18 | For Sale | $8,900,000 | -- | $2,169 / Sq Ft |
Deed History
| Date | Type | Sale Price | Title Company |
|---|---|---|---|
| Deed | $8,450,000 | -- | |
| Deed | -- | -- | |
| Deed | -- | -- | |
| Deed | -- | -- |
Mortgage History
| Date | Status | Loan Amount | Loan Type |
|---|---|---|---|
| Open | $5,000,000 | Purchase Money Mortgage |
Similar Homes in the area
Source: Real Estate Board of New York (REBNY)
MLS Number: RLS20011518
APN: 0615-0024
- 244 W 12th St
- 248 W 12th St
- 258 W 12th St
- 247 W 12th St Unit 1-A
- 20 Bank St
- 11 Bank St
- 14 Bank St
- 20 Jane St Unit B
- 12 Bank St Unit 4
- 94 Greenwich Ave Unit TWNHS
- 227 W 11th St Unit 43
- 32 Jane St
- 239 Waverly Place Unit MAIS
- 235 W 11th St
- 2 Horatio St Unit 8-F
- 2 Horatio St Unit 14-BDF
- 2 Horatio St Unit 8 LNP
- 2 Horatio St Unit 7M
- 2 Horatio St Unit 16F
- 2 Horatio St Unit 7B
