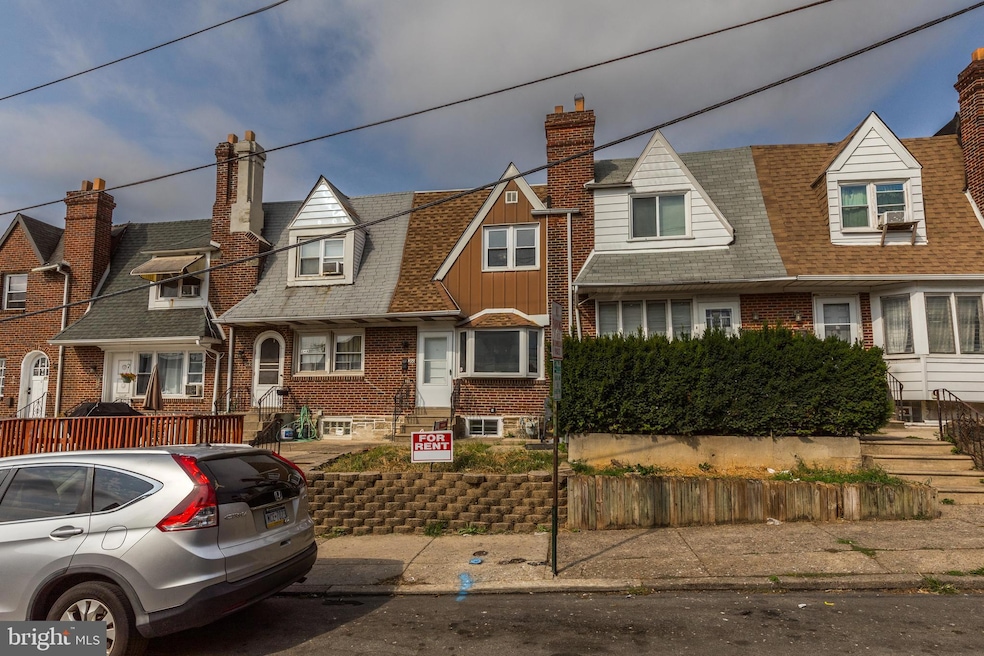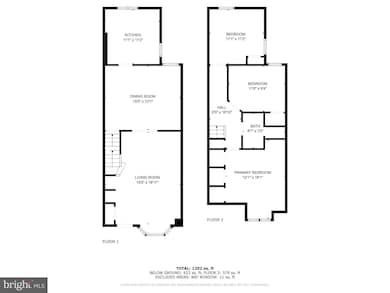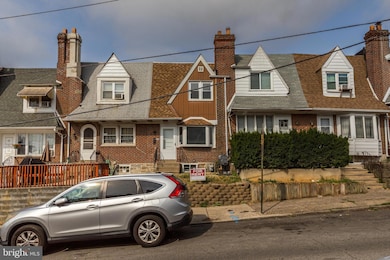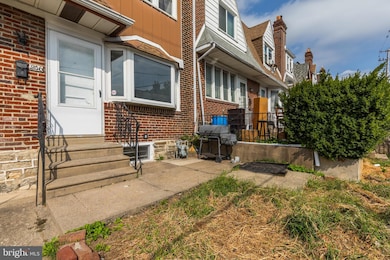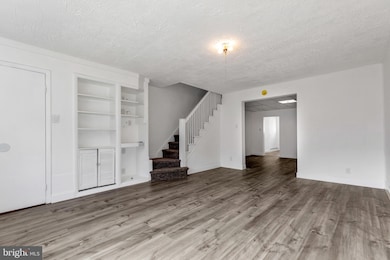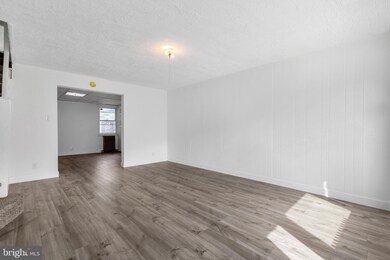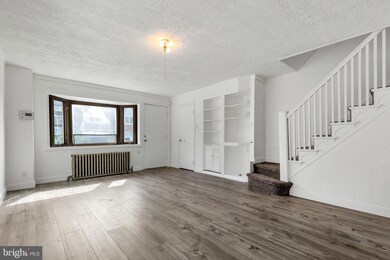
246 Wiltshire Rd Upper Darby, PA 19082
Stonehurst Hills NeighborhoodEstimated payment $1,224/month
Highlights
- Popular Property
- No HOA
- Eat-In Kitchen
- Colonial Architecture
- 1 Car Attached Garage
- Hot Water Heating System
About This Home
Location, location! HOUSE HAS FIRE DAMAGED SOLD IN AS IS CONDITION, The house was recently completely renovated from top to the basement. New waterproof vinyl floors. Freshly painted. This solid large spacious brick townhouse with attached garage also has parking space in the back. Very convenient location. Just one block to 69th Street train station and shopping center. First floor living room, formal dining room, large eat-in kitchen. Upstairs there are 3 nice size bedrooms and renovated hall bathroom. The walk-out finished basement has high ceiling and a newly renovated bathroom with ceramic tiles. Great location so you can get into the City fast or take the trolley to Media. Convenient to get to shopping centers, schools of all kinds, the hospital, eateries, and Philadelphia. Good for owner occupant or rental! Minutes to Center City and 15 minutes to Philadelphia Airport. Pictures are from old listing, this property needs repairs. Buyer is responsible for U&O. Will not qualify for regular financing. Cash sale will be preferred.
Townhouse Details
Home Type
- Townhome
Est. Annual Taxes
- $3,641
Year Built
- Built in 1927
Lot Details
- 1,378 Sq Ft Lot
- Lot Dimensions are 16.00 x 80.00
Parking
- 1 Car Attached Garage
- Rear-Facing Garage
Home Design
- Colonial Architecture
- Brick Exterior Construction
- Stone Siding
- Concrete Perimeter Foundation
Interior Spaces
- 1,376 Sq Ft Home
- Property has 2 Levels
- Wall to Wall Carpet
- Eat-In Kitchen
Bedrooms and Bathrooms
- 3 Bedrooms
Basement
- Basement Fills Entire Space Under The House
- Laundry in Basement
Utilities
- Cooling System Mounted In Outer Wall Opening
- Hot Water Heating System
- Natural Gas Water Heater
- Multiple Phone Lines
Community Details
- No Home Owners Association
- Stonehurst Subdivision
Listing and Financial Details
- Assessor Parcel Number 16-03-01916-00
Map
Home Values in the Area
Average Home Value in this Area
Tax History
| Year | Tax Paid | Tax Assessment Tax Assessment Total Assessment is a certain percentage of the fair market value that is determined by local assessors to be the total taxable value of land and additions on the property. | Land | Improvement |
|---|---|---|---|---|
| 2024 | $3,519 | $83,200 | $22,220 | $60,980 |
| 2023 | $3,485 | $83,200 | $22,220 | $60,980 |
| 2022 | $3,392 | $83,200 | $22,220 | $60,980 |
| 2021 | $4,573 | $83,200 | $22,220 | $60,980 |
| 2020 | $3,287 | $50,810 | $17,280 | $33,530 |
| 2019 | $3,229 | $50,810 | $17,280 | $33,530 |
| 2018 | $3,192 | $50,810 | $0 | $0 |
| 2017 | $3,109 | $50,810 | $0 | $0 |
| 2016 | $279 | $50,810 | $0 | $0 |
| 2015 | $279 | $50,810 | $0 | $0 |
| 2014 | $279 | $50,810 | $0 | $0 |
Property History
| Date | Event | Price | Change | Sq Ft Price |
|---|---|---|---|---|
| 04/09/2025 04/09/25 | For Sale | $165,000 | 0.0% | $120 / Sq Ft |
| 04/09/2025 04/09/25 | For Sale | $165,000 | -- | $120 / Sq Ft |
Deed History
| Date | Type | Sale Price | Title Company |
|---|---|---|---|
| Deed | $63,000 | -- |
Mortgage History
| Date | Status | Loan Amount | Loan Type |
|---|---|---|---|
| Previous Owner | $38,000 | Fannie Mae Freddie Mac |
Similar Homes in Upper Darby, PA
Source: Bright MLS
MLS Number: PADE2087834
APN: 16-03-01916-00
- 539 Millbank Rd
- 510 Woodcliffe Rd
- 7034 Ruskin Ln
- 529 Timberlake Rd
- 535 Glendale Rd
- 410 Woodcliffe Rd
- 7037 Aberdeen Rd
- 613 Copley Rd
- 424 Woodcliffe Rd
- 544 Wiltshire Rd
- 426 Hampden Rd
- 6960 Aberdeen Rd
- 425 Glendale Rd
- 7050 Clinton Rd
- 436 Glendale Rd
- 549 Wiltshire Rd
- 7020 Clinton Rd
- 7112 Clinton Rd
- 7130 Clinton Rd
- 554 S 69th St
