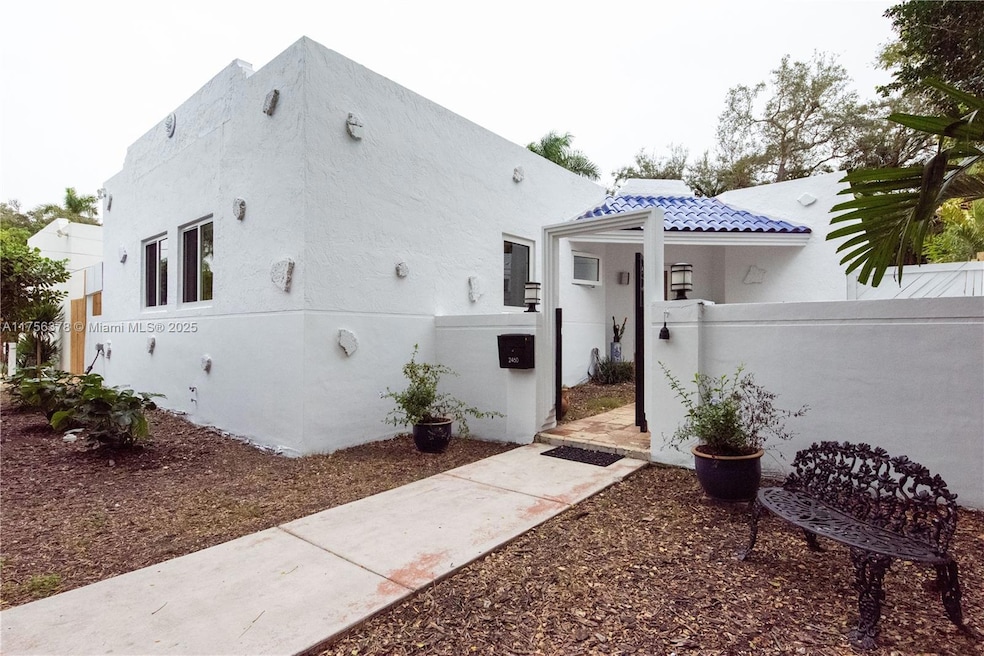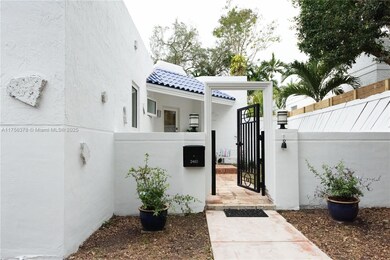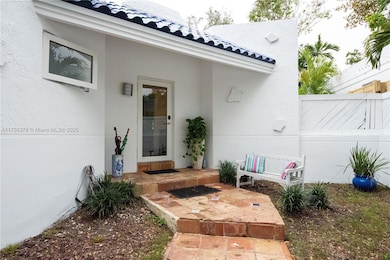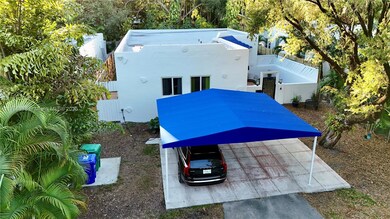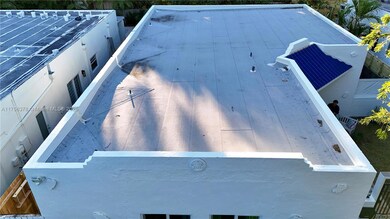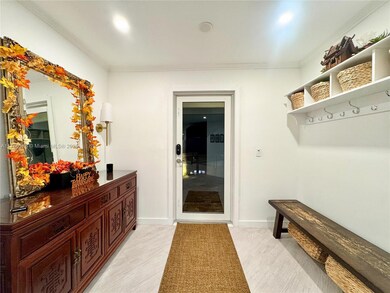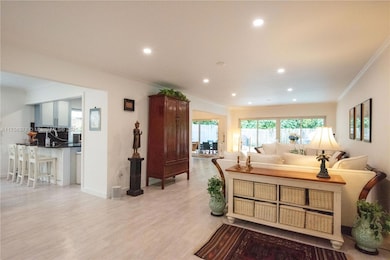
2460 Abaco Ave Miami, FL 33133
Northeast Coconut Grove NeighborhoodHighlights
- Heated In Ground Pool
- Deck
- No HOA
- Coconut Grove Elementary School Rated A
- Garden View
- Eat-In Kitchen
About This Home
As of April 2025Tropical sanctuary in coveted and centrally located North Coconut Grove! This private oasis boasts a complete and meticulous gut renovation, completed in 2023. All new systems and replacements including roof, electrical wiring, AC, plumbing, tankless heater, impact windows/doors, kitchen, and flooring. Beautifully restored home that blends charming character with modern convenience. Lots of natural light and offering an open, airy living space perfect for both entertaining and relaxation. 3 beds/2.5 baths, and 2,122 sqft of living space under air. Property sits on a spacious 6,550 sqft lot, with potential for expansion. Carport with two covered parking spaces. Personalize the landscaping, fence, and pool area to your taste. True gem in one of Miami's most sought after neighborhoods!
Home Details
Home Type
- Single Family
Est. Annual Taxes
- $30,264
Year Built
- Built in 1989
Lot Details
- 6,550 Sq Ft Lot
- West Facing Home
- Fenced
- Property is zoned 0100
Property Views
- Garden
- Pool
Home Design
- Elevated Home
- Substantially Remodeled
- Slab Foundation
- Composition Roof
- Concrete Block And Stucco Construction
Interior Spaces
- 2,122 Sq Ft Home
- 1-Story Property
- Built-In Features
- Awning
- Entrance Foyer
- Family or Dining Combination
Kitchen
- Eat-In Kitchen
- Built-In Self-Cleaning Oven
- Gas Range
- Microwave
- Ice Maker
- Dishwasher
- Snack Bar or Counter
- Disposal
Flooring
- Concrete
- Vinyl
Bedrooms and Bathrooms
- 3 Bedrooms
- Split Bedroom Floorplan
- Closet Cabinetry
- Walk-In Closet
- Dual Sinks
- Shower Only
Laundry
- Laundry in Utility Room
- Dryer
- Washer
Home Security
- High Impact Windows
- High Impact Door
Parking
- 2 Detached Carport Spaces
- Driveway
- Guest Parking
- Open Parking
Eco-Friendly Details
- Energy-Efficient Windows
- Energy-Efficient HVAC
- Energy-Efficient Doors
Outdoor Features
- Heated In Ground Pool
- Deck
- Patio
Utilities
- Central Heating and Cooling System
- Electric Water Heater
Community Details
- No Home Owners Association
- King Park Subdivision
Listing and Financial Details
- Assessor Parcel Number 01-41-15-028-0331
Map
Home Values in the Area
Average Home Value in this Area
Property History
| Date | Event | Price | Change | Sq Ft Price |
|---|---|---|---|---|
| 04/15/2025 04/15/25 | Sold | $1,930,000 | -8.1% | $910 / Sq Ft |
| 03/04/2025 03/04/25 | For Sale | $2,100,000 | +54.4% | $990 / Sq Ft |
| 01/31/2022 01/31/22 | Sold | $1,360,000 | -9.3% | $641 / Sq Ft |
| 12/19/2021 12/19/21 | Pending | -- | -- | -- |
| 11/18/2021 11/18/21 | For Sale | $1,499,000 | -- | $706 / Sq Ft |
Tax History
| Year | Tax Paid | Tax Assessment Tax Assessment Total Assessment is a certain percentage of the fair market value that is determined by local assessors to be the total taxable value of land and additions on the property. | Land | Improvement |
|---|---|---|---|---|
| 2024 | $28,231 | $1,533,478 | $1,113,500 | $419,978 |
| 2023 | $28,231 | $1,354,873 | $930,100 | $424,773 |
| 2022 | $8,863 | $453,513 | $0 | $0 |
| 2021 | $8,848 | $440,304 | $0 | $0 |
| 2020 | $8,742 | $434,225 | $0 | $0 |
| 2019 | $8,552 | $424,463 | $0 | $0 |
| 2018 | $8,226 | $416,549 | $0 | $0 |
| 2017 | $8,138 | $407,982 | $0 | $0 |
| 2016 | $8,193 | $399,591 | $0 | $0 |
| 2015 | $8,282 | $396,814 | $0 | $0 |
| 2014 | $8,373 | $393,665 | $0 | $0 |
Mortgage History
| Date | Status | Loan Amount | Loan Type |
|---|---|---|---|
| Open | $1,440,000 | New Conventional | |
| Closed | $1,224,000 | New Conventional | |
| Previous Owner | $96,300 | Credit Line Revolving | |
| Previous Owner | $640,000 | Adjustable Rate Mortgage/ARM | |
| Previous Owner | $240,000 | Credit Line Revolving | |
| Previous Owner | $383,200 | New Conventional | |
| Previous Owner | $280,000 | New Conventional | |
| Previous Owner | $100,000 | Credit Line Revolving |
Deed History
| Date | Type | Sale Price | Title Company |
|---|---|---|---|
| Warranty Deed | $1,360,000 | Bounds Law Offices | |
| Deed | $100 | -- | |
| Quit Claim Deed | $100 | -- |
Similar Homes in the area
Source: MIAMI REALTORS® MLS
MLS Number: A11756378
APN: 01-4115-028-0331
- 2431 Overbrook St
- 2440 Trapp Ave
- 2584 Inagua Ave
- 2301 Trapp Ave
- 2501 SW 27th St Unit 2
- 2501 SW 27th St Unit 6
- 2501 SW 27th St Unit 4
- 2740 SW 28th Terrace Unit 307
- 2740 SW 28th Terrace Unit 301
- 2740 SW 28th Terrace Unit 508
- 2740 SW 28th Terrace Unit 602
- 2694 Inagua Ave Unit PH-1
- 3141 Jefferson St
- 3001 SW 27th Ave Unit 301
- 2942 Center St
- 2735 SW 27th Terrace
- 2805 Freeman St
- 2832 Coconut Ave
- 2734 Bird Ave Unit 310
- 2851 W 2851 W Trade Ave
