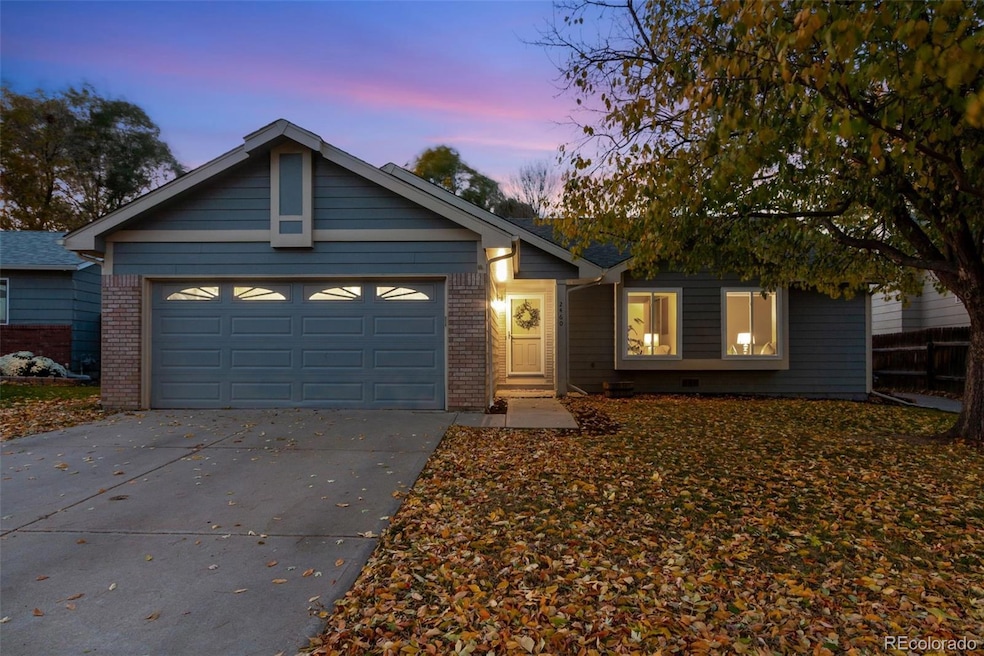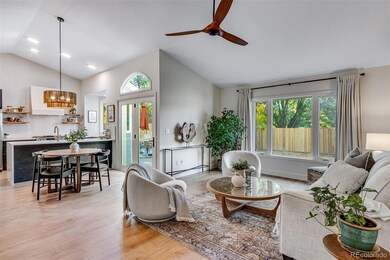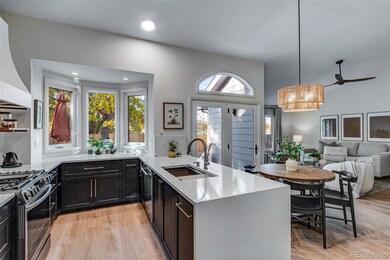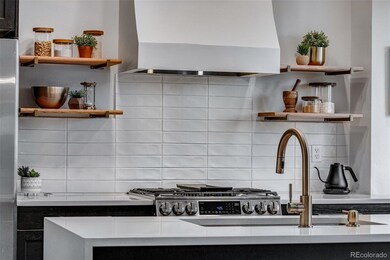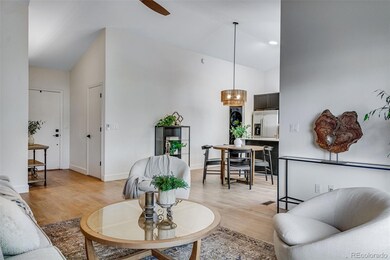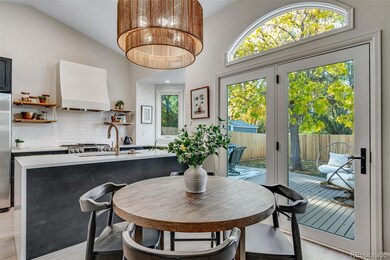
2460 Sunstone Dr Fort Collins, CO 80525
Foxstone NeighborhoodHighlights
- Open Floorplan
- Deck
- No HOA
- Fort Collins High School Rated A-
- Vaulted Ceiling
- Skylights
About This Home
As of November 2024Wonderful southeast Fort Collins location, Brilliant Modern & Practical Remodel - with no neighbors behind - backs to green space to the north + Linton Elementary and a paved trail to the east! All new quality Anlin casement Windows, newer 2019 class IV Malarkey Roof + skylight, newer 2021 furnace, newer ext. paint 2019, central AC. Soft + Warm Modern Organic Feel - with New wide plank wood LVP throughout and New back door, Bathed in natural sunlight with large windows throughout and Wow amazing kitchen! - solid Quartz countertops with waterfall edge, beautiful organic feel tile backsplash, stainless appliances upgraded Slide-in Gas LG range with griddle + air fryer, kitchen aid D/W, extra deep sink, new faucet and black cabinetry - full extension drawers, oversized bay window/shelf and open shelving - really functional and stunning! Update lighting, newer black hardware, South facing and vaulted ceilings in the main living area and Primary Bedroom suite. Stunning Primary Bath vanity area, Quartz Countertops and walk-in closet, separate toilet and shower area. Large covered dog run to the west and oversized deck - great outdoor living nearly 319 square feet of comfortable deck space! Oversized 2 car with workshop bench, great storage/cabinetry + convenient service door, irrigation front and back and no HOA!
Last Agent to Sell the Property
C3 Real Estate Solutions LLC Brokerage Phone: 970-988-1030 License #40033220

Home Details
Home Type
- Single Family
Est. Annual Taxes
- $2,671
Year Built
- Built in 1989
Lot Details
- 6,658 Sq Ft Lot
- South Facing Home
- Dog Run
- Level Lot
- Front and Back Yard Sprinklers
- Property is zoned RL
Parking
- 2 Car Attached Garage
Home Design
- Frame Construction
- Composition Roof
- Wood Siding
Interior Spaces
- 1,219 Sq Ft Home
- 1-Story Property
- Open Floorplan
- Vaulted Ceiling
- Ceiling Fan
- Skylights
- Double Pane Windows
- Bay Window
- Living Room
- Dining Room
- Vinyl Flooring
- Fire and Smoke Detector
- Laundry Room
Kitchen
- Eat-In Kitchen
- Self-Cleaning Oven
- Range
- Microwave
- Dishwasher
- Disposal
Bedrooms and Bathrooms
- 3 Main Level Bedrooms
- Walk-In Closet
- 2 Full Bathrooms
Schools
- Linton Elementary School
- Boltz Middle School
- Fort Collins High School
Additional Features
- Deck
- Forced Air Heating and Cooling System
Community Details
- No Home Owners Association
- Sunstone Village Pud Subdivision
Listing and Financial Details
- Exclusions: Sellers Personal Items and Staging, window treatments (see contract prep)
- Assessor Parcel Number R1262629
Map
Home Values in the Area
Average Home Value in this Area
Property History
| Date | Event | Price | Change | Sq Ft Price |
|---|---|---|---|---|
| 11/18/2024 11/18/24 | Sold | $537,500 | +0.5% | $441 / Sq Ft |
| 10/29/2024 10/29/24 | Pending | -- | -- | -- |
| 10/26/2024 10/26/24 | For Sale | $535,000 | -- | $439 / Sq Ft |
Tax History
| Year | Tax Paid | Tax Assessment Tax Assessment Total Assessment is a certain percentage of the fair market value that is determined by local assessors to be the total taxable value of land and additions on the property. | Land | Improvement |
|---|---|---|---|---|
| 2025 | $2,671 | $32,937 | $3,216 | $29,721 |
| 2024 | $2,671 | $32,937 | $3,216 | $29,721 |
| 2022 | $2,225 | $23,567 | $3,336 | $20,231 |
| 2021 | $2,249 | $24,246 | $3,432 | $20,814 |
| 2020 | $2,112 | $22,573 | $3,432 | $19,141 |
| 2019 | $2,121 | $22,573 | $3,432 | $19,141 |
| 2018 | $1,372 | $15,055 | $3,456 | $11,599 |
| 2017 | $1,367 | $15,055 | $3,456 | $11,599 |
| 2016 | $1,321 | $14,471 | $3,821 | $10,650 |
| 2015 | $1,312 | $14,470 | $3,820 | $10,650 |
| 2014 | $1,290 | $14,140 | $3,820 | $10,320 |
Mortgage History
| Date | Status | Loan Amount | Loan Type |
|---|---|---|---|
| Open | $300,000 | New Conventional | |
| Closed | $300,000 | New Conventional | |
| Previous Owner | $136,500 | New Conventional | |
| Previous Owner | $165,000 | New Conventional | |
| Previous Owner | $156,450 | Purchase Money Mortgage | |
| Previous Owner | $100,000 | No Value Available | |
| Closed | $29,340 | No Value Available |
Deed History
| Date | Type | Sale Price | Title Company |
|---|---|---|---|
| Special Warranty Deed | $537,500 | None Listed On Document | |
| Special Warranty Deed | $537,500 | None Listed On Document | |
| Warranty Deed | $195,600 | -- | |
| Warranty Deed | $125,000 | Land Title | |
| Warranty Deed | $118,900 | -- | |
| Quit Claim Deed | -- | -- |
Similar Homes in Fort Collins, CO
Source: REcolorado®
MLS Number: 8914925
APN: 87322-21-011
- 4015 Sunstone Way
- 4001 Sunstone Dr
- 2606 Bison Rd
- 2643 Newgate Ct
- 2500 E Harmony Rd Unit 84
- 2500 E Harmony Rd Unit 184
- 2500 E Harmony Rd Unit 126
- 2500 E Harmony Rd Unit 293
- 2500 E Harmony Rd Unit 329
- 2500 E Harmony Rd Unit 369
- 4062 Newbury Ct
- 2406 Wapiti Rd
- 4003 Stoney Creek Dr
- 2938 Paddington Rd
- 3742 Kentford Rd
- 2106 Thunderstone Ct
- 3007 Stockbury Dr
- 3030 Golden Grove Dr
- 3012 Carrington Cir
- 2017 Harmony Dr
