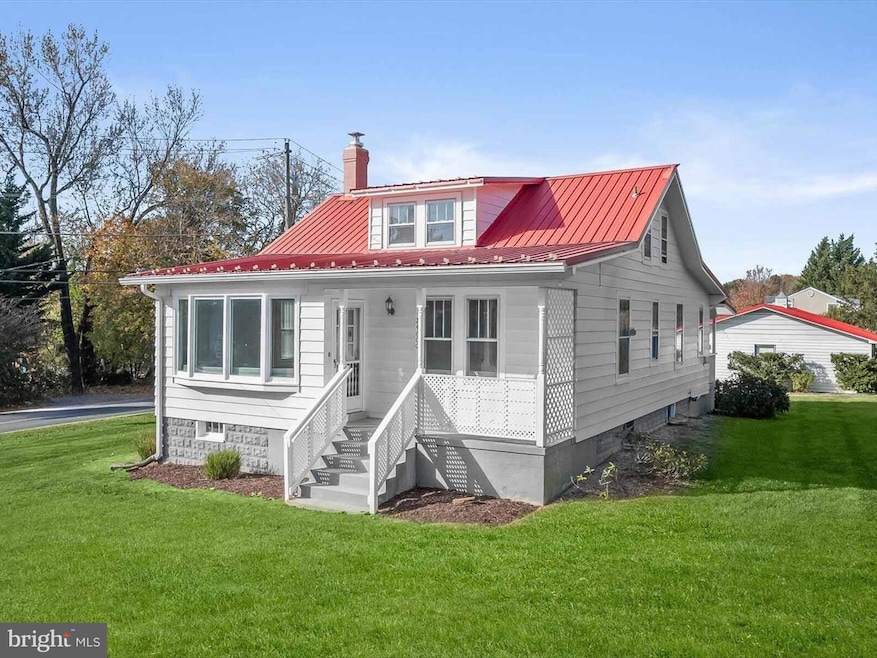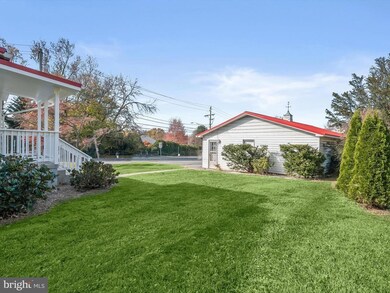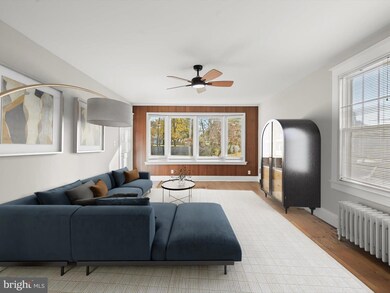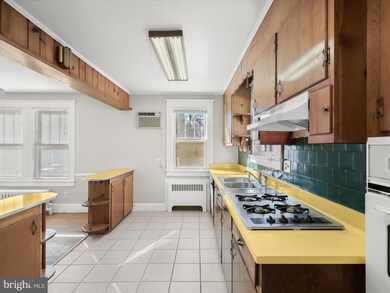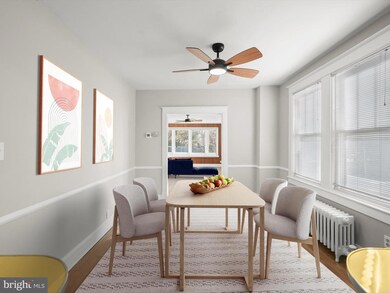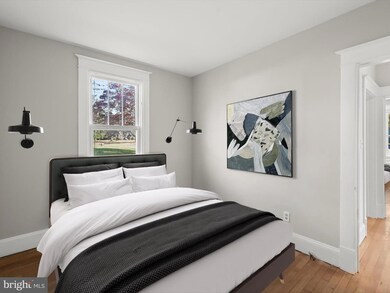
24600 Woodfield Rd Damascus, MD 20872
Highlights
- Cape Cod Architecture
- Cathedral Ceiling
- Main Floor Bedroom
- Clearspring Elementary Rated A
- Wood Flooring
- Garden View
About This Home
As of January 2025Nestled in the heart of Damascus, 24600 Woodfield Road is a picture-perfect Cape Cod exuding timeless charm with its striking red metal roof and inviting covered front porch. Situated on a desirable corner lot, the property features an oversized detached garage with office space. Inside the home, original hardwood floors and bright, airy interiors create a warm and welcoming ambiance. The living room, anchored by a picturesque bow window, flows seamlessly into the dining room, an ideal space for entertaining family and friends. The kitchen is equipped with ample cabinetry and transitions effortlessly to the convenient laundry room and back deck, perfect for outdoor gatherings. The main level also includes two well-appointed bedrooms and a full bath for added convenience. The upper level offers two additional bedrooms and a versatile bonus room that could serve as a walk-in closet, home office, or playroom. The unfinished lower level provides abundant storage space and potential for customization. Some photos have been virtually staged.
Home Details
Home Type
- Single Family
Est. Annual Taxes
- $4,481
Year Built
- Built in 1925
Lot Details
- 0.39 Acre Lot
- Corner Lot
- Back, Front, and Side Yard
- Property is zoned R200
Parking
- 2 Car Detached Garage
- 6 Driveway Spaces
- Oversized Parking
- Parking Storage or Cabinetry
Home Design
- Cape Cod Architecture
- Permanent Foundation
- Metal Roof
- Aluminum Siding
Interior Spaces
- Property has 3 Levels
- Chair Railings
- Cathedral Ceiling
- Ceiling Fan
- Bay Window
- Window Screens
- Atrium Doors
- Living Room
- Dining Room
- Bonus Room
- Garden Views
- Unfinished Basement
- Connecting Stairway
- Fire and Smoke Detector
Kitchen
- Breakfast Area or Nook
- Built-In Oven
- Cooktop
- Dishwasher
Flooring
- Wood
- Ceramic Tile
Bedrooms and Bathrooms
- En-Suite Primary Bedroom
- 1 Full Bathroom
Laundry
- Laundry Room
- Laundry on main level
- Dryer
- Washer
Outdoor Features
- Patio
- Exterior Lighting
- Porch
Utilities
- Window Unit Cooling System
- Radiator
- Heating System Uses Oil
- Well
- Electric Water Heater
- Private Sewer
Community Details
- No Home Owners Association
- Damascus Outside Subdivision
Listing and Financial Details
- Assessor Parcel Number 161200925636
Map
Home Values in the Area
Average Home Value in this Area
Property History
| Date | Event | Price | Change | Sq Ft Price |
|---|---|---|---|---|
| 01/21/2025 01/21/25 | Sold | $400,000 | 0.0% | $268 / Sq Ft |
| 12/27/2024 12/27/24 | Pending | -- | -- | -- |
| 12/12/2024 12/12/24 | Price Changed | $399,990 | -9.1% | $268 / Sq Ft |
| 12/09/2024 12/09/24 | For Sale | $440,000 | 0.0% | $295 / Sq Ft |
| 12/08/2024 12/08/24 | Pending | -- | -- | -- |
| 12/03/2024 12/03/24 | For Sale | $440,000 | 0.0% | $295 / Sq Ft |
| 11/26/2024 11/26/24 | Pending | -- | -- | -- |
| 11/07/2024 11/07/24 | For Sale | $440,000 | 0.0% | $295 / Sq Ft |
| 10/23/2024 10/23/24 | Price Changed | $440,000 | -- | $295 / Sq Ft |
Tax History
| Year | Tax Paid | Tax Assessment Tax Assessment Total Assessment is a certain percentage of the fair market value that is determined by local assessors to be the total taxable value of land and additions on the property. | Land | Improvement |
|---|---|---|---|---|
| 2024 | $4,481 | $333,300 | $192,000 | $141,300 |
| 2023 | $3,578 | $318,067 | $0 | $0 |
| 2022 | $3,237 | $302,833 | $0 | $0 |
| 2021 | $2,940 | $287,600 | $192,000 | $95,600 |
| 2020 | $2,940 | $284,100 | $0 | $0 |
| 2019 | $2,884 | $280,600 | $0 | $0 |
| 2018 | $2,843 | $277,100 | $192,000 | $85,100 |
| 2017 | $2,899 | $277,100 | $0 | $0 |
| 2016 | $2,788 | $277,100 | $0 | $0 |
| 2015 | $2,788 | $278,100 | $0 | $0 |
| 2014 | $2,788 | $278,100 | $0 | $0 |
Mortgage History
| Date | Status | Loan Amount | Loan Type |
|---|---|---|---|
| Open | $392,755 | FHA | |
| Closed | $392,755 | FHA | |
| Previous Owner | $132,000 | New Conventional | |
| Previous Owner | $100,000 | Credit Line Revolving | |
| Previous Owner | $49,811 | Credit Line Revolving | |
| Previous Owner | $84,750 | Stand Alone Second | |
| Previous Owner | $67,021 | New Conventional |
Deed History
| Date | Type | Sale Price | Title Company |
|---|---|---|---|
| Deed | $400,000 | Quantum Title | |
| Deed | $400,000 | Quantum Title | |
| Deed | -- | -- |
Similar Homes in the area
Source: Bright MLS
MLS Number: MDMC2150566
APN: 12-00925636
- 9828 Moyer Rd
- 24200 Log House Rd
- 10144 Peanut Mill Dr
- 25021 Angela Ct
- 24611 Farmview Ln
- 24320 Woodfield School Rd
- 10009 Durango Dr
- 25128 Chimney House Ct
- 24704 Nickelby Dr
- 24416 Cutsail Dr
- 9732 Dixie Ridge Terrace
- 24625 Lunsford Ct
- 25316 Clearwater Dr
- 9910 Clearspring Rd
- 10126 Clearspring Rd
- 10603 Hunters Chase Ln
- 10602 Budsman Terrace
- 10425 Ridge Landing Place
- 10204 Crosscut Way
- 10456 Damascus Park Ln
