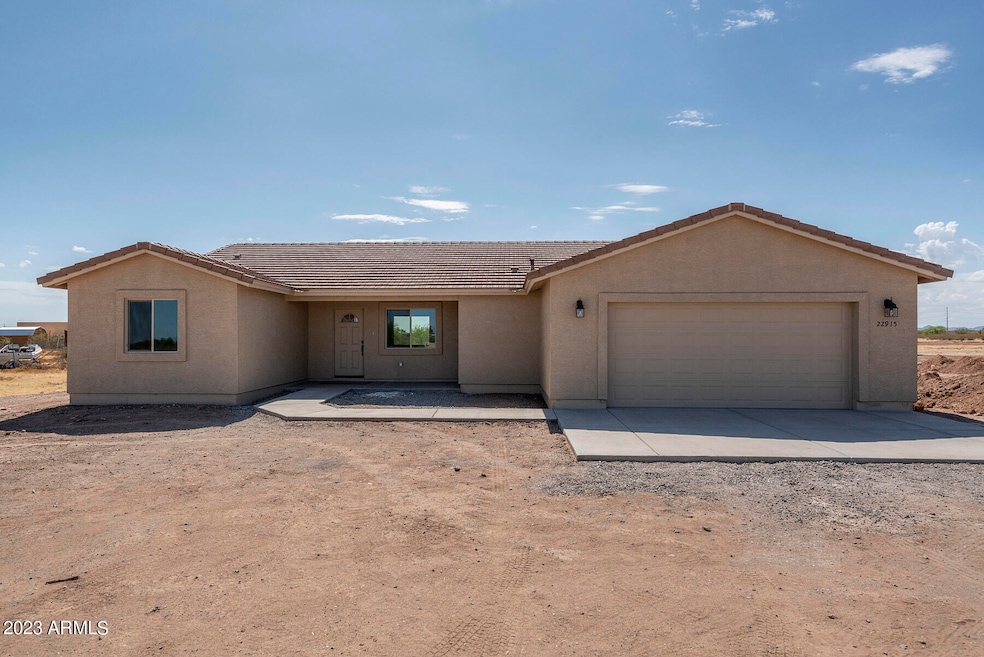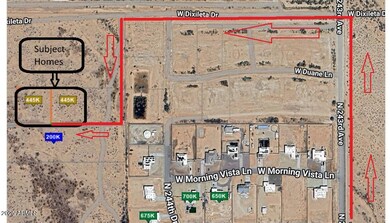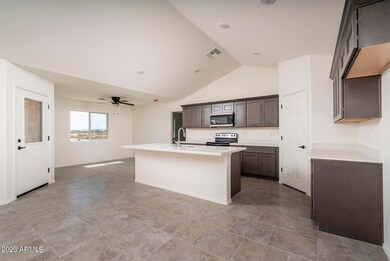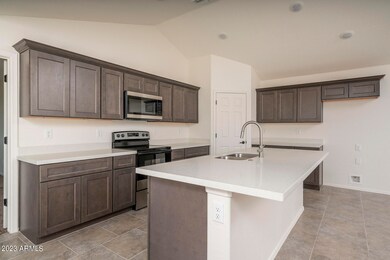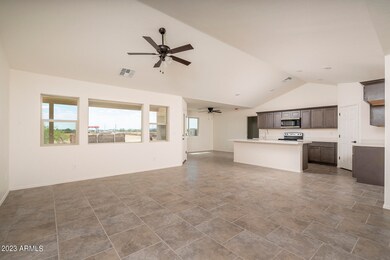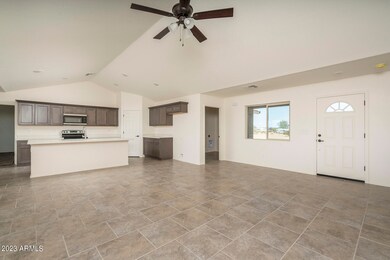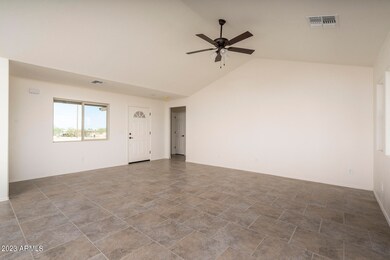
24604 W Duane Ln Wittmann, AZ 85361
Estimated payment $2,501/month
Highlights
- Horses Allowed On Property
- Eat-In Kitchen
- Dual Vanity Sinks in Primary Bathroom
- No HOA
- Double Pane Windows
- Cooling Available
About This Home
Buyer couldn't wait any longer for APS. Google maps doesn't work!! Follow directions and see survey!! This recently completed Brand new home is just waiting for power (APS) est. 6-30-25. Well priced Ranch style home (no HOA!). Acre lot with plenty of room to enjoy the property. Great room concept and abig open kitchen with an island and walk-in Pantry, it has quartz counter tops and gray colored custom cabinets. Raised panel doors with brushed bronzehardware. Generously designed bedrooms. Master has a large walk-in closet and two vanities. Low E dual pane windows, insulated duct work in ceilings. Tile floors, except bedrooms(carpet). 10 year (2-10 Warranty). Only 4 party shared well (FHA financing ok. Seller offers $7000 in concessions with Builders preferred lender and full price o
Home Details
Home Type
- Single Family
Est. Annual Taxes
- $199
Year Built
- Built in 2025
Lot Details
- 1.04 Acre Lot
- Desert faces the front and back of the property
Parking
- 2 Car Garage
Home Design
- Roof Updated in 2025
- Wood Frame Construction
- Spray Foam Insulation
- Tile Roof
- Stucco
Interior Spaces
- 1,668 Sq Ft Home
- 1-Story Property
- Ceiling Fan
- Double Pane Windows
- Low Emissivity Windows
- Washer and Dryer Hookup
Kitchen
- Kitchen Updated in 2025
- Eat-In Kitchen
- Built-In Microwave
- Kitchen Island
Flooring
- Floors Updated in 2025
- Carpet
- Tile
Bedrooms and Bathrooms
- 3 Bedrooms
- Bathroom Updated in 2025
- Primary Bathroom is a Full Bathroom
- 2 Bathrooms
- Dual Vanity Sinks in Primary Bathroom
Schools
- Nadaburg Elementary School
- Mountainside High School
Horse Facilities and Amenities
- Horses Allowed On Property
Utilities
- Cooling System Updated in 2025
- Cooling Available
- Heating Available
- Plumbing System Updated in 2025
- Wiring Updated in 2025
- Shared Well
- Septic Tank
Community Details
- No Home Owners Association
- Association fees include no fees
- Built by Gary Gerard Construction Inc
- Parcel 2 Of Survey Mcr: 2023 0621037; Bk 1771 Pg 39 Subdivision, Ranch Style Floorplan
Listing and Financial Details
- Home warranty included in the sale of the property
- Tax Lot 2
- Assessor Parcel Number 503-32-001-Q
Map
Home Values in the Area
Average Home Value in this Area
Tax History
| Year | Tax Paid | Tax Assessment Tax Assessment Total Assessment is a certain percentage of the fair market value that is determined by local assessors to be the total taxable value of land and additions on the property. | Land | Improvement |
|---|---|---|---|---|
| 2025 | $199 | -- | -- | -- |
Property History
| Date | Event | Price | Change | Sq Ft Price |
|---|---|---|---|---|
| 02/06/2025 02/06/25 | For Sale | $445,000 | 0.0% | $267 / Sq Ft |
| 01/23/2025 01/23/25 | Off Market | $445,000 | -- | -- |
| 01/15/2025 01/15/25 | For Sale | $445,000 | -- | $267 / Sq Ft |
Similar Homes in Wittmann, AZ
Source: Arizona Regional Multiple Listing Service (ARMLS)
MLS Number: 6805095
APN: 503-32-001Q
- 24520 W Duane Ln
- XX N Morning Vista Ln
- 29510 N 244th Dr
- XXX N Morning Vista Ln
- xxx N 247th Ave
- -- N 247th Ave
- 29408 N 244th Dr
- 0 N 247th Ave Unit 6825750
- 24421 W Morning Vista Ln
- 24400 W Peakview Rd
- 00 E 251st Ave
- X E 251st Ave
- 24534 W Peak View Rd
- 24917 W Morning Vista Ln
- 24822 W Red Robin Dr
- 24836 W Montgomery Rd
- 24128 W Radford Rd
- 24044 W Montgomery Rd Unit E
- 24040 W Montgomery Rd Unit A
- 000 E 251st Ave
