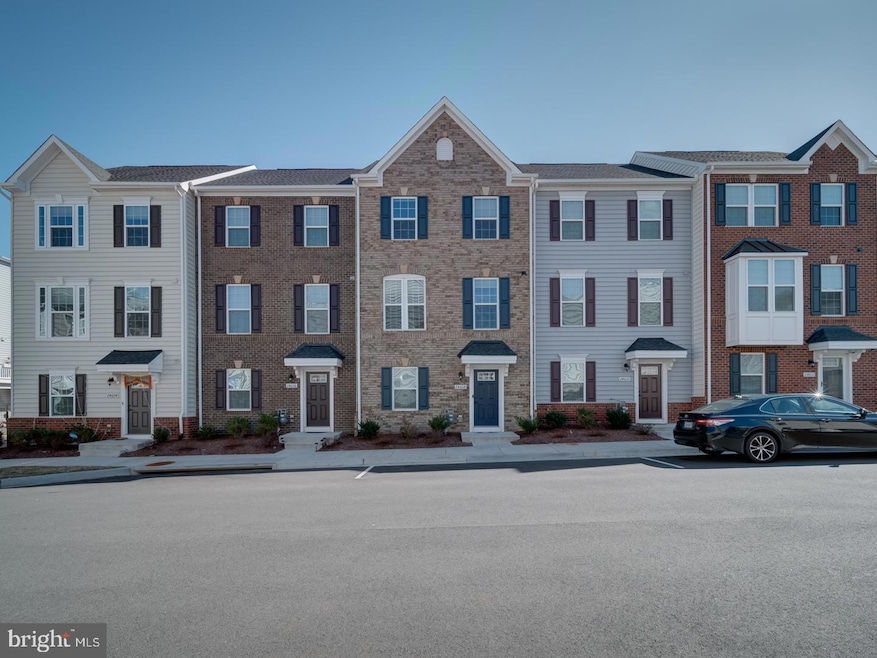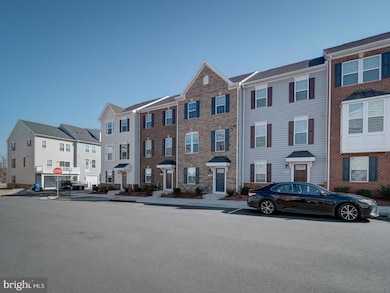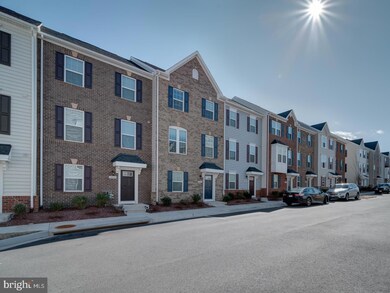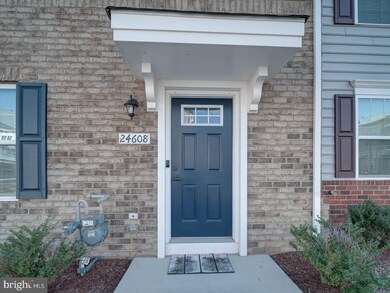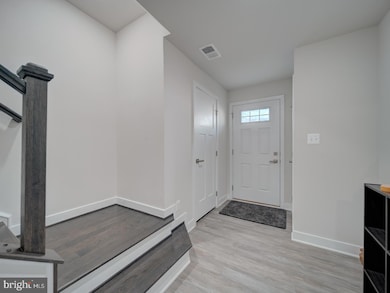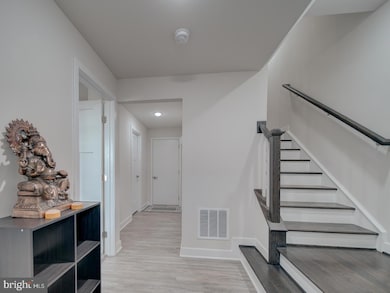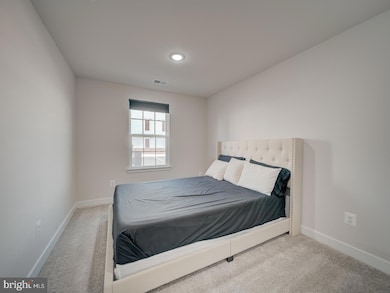
24608 Cervelo Terrace Dulles, VA 20166
Arcola NeighborhoodEstimated payment $4,796/month
Highlights
- 2 Car Attached Garage
- Forced Air Heating and Cooling System
- 4-minute walk to Arcola Center Community Park and Pool
- Rock Ridge High School Rated A+
About This Home
Welcome home to this impressive, brick-front townhome in the heart of Loudoun County! This 4-year young home boasts 4 levels, providing an abundance of space and privacy. The light-filled main floor features beautiful LVP flooring throughout the open floor plan kitchen, living room and dining room. You will feel like a Chef in your own home ,in the stunning kitchen featuring SS appliances, Quartz countertops and a sizeable center island that provides additional storage and seating. A half bathroom and access to the spacious deck completes the main level. Two secondary bedrooms are on the third level, as well as a hall bath and laundry room. A relaxing primary suite is also on this level, featuring a large walk-in closet and spa-like bathroom, complete with dual sinks, walk-in shower and soaker tub. Do you need more space? How about two more fully finished levels! The first floor features a bedroom with attached full bathroom, serving as the perfect guest suite. The fourth level features another bedroom with attached bathroom, and access to its own private balcony. Both rooms can easily be converted to a media room, den, playroom, office, etc. The possibilities are endless! Seller may need rent back. Washer and dryer not included. $2500 credit if financed with CMS Mortgage.
Townhouse Details
Home Type
- Townhome
Est. Annual Taxes
- $5,806
Year Built
- Built in 2021
Lot Details
- 1,307 Sq Ft Lot
HOA Fees
- $132 Monthly HOA Fees
Parking
- 2 Car Attached Garage
- Rear-Facing Garage
- On-Street Parking
Home Design
- Block Foundation
- Masonry
Interior Spaces
- 2,520 Sq Ft Home
- Property has 4 Levels
- Basement Fills Entire Space Under The House
Bedrooms and Bathrooms
Utilities
- Forced Air Heating and Cooling System
- Natural Gas Water Heater
Community Details
- Arcola Town Center Subdivision
Listing and Financial Details
- Tax Lot 64
- Assessor Parcel Number 163366606000
Map
Home Values in the Area
Average Home Value in this Area
Tax History
| Year | Tax Paid | Tax Assessment Tax Assessment Total Assessment is a certain percentage of the fair market value that is determined by local assessors to be the total taxable value of land and additions on the property. | Land | Improvement |
|---|---|---|---|---|
| 2024 | $5,806 | $671,220 | $195,000 | $476,220 |
| 2023 | $5,684 | $649,590 | $195,000 | $454,590 |
| 2022 | $5,524 | $620,680 | $180,000 | $440,680 |
Property History
| Date | Event | Price | Change | Sq Ft Price |
|---|---|---|---|---|
| 03/05/2025 03/05/25 | For Sale | $749,000 | -- | $297 / Sq Ft |
Deed History
| Date | Type | Sale Price | Title Company |
|---|---|---|---|
| Deed | $704,685 | Plowman Angela |
Mortgage History
| Date | Status | Loan Amount | Loan Type |
|---|---|---|---|
| Open | $634,215 | No Value Available |
Similar Home in the area
Source: Bright MLS
MLS Number: VALO2086728
APN: 163-36-6606
- 42535 Tiber Falls Square
- 24590 Johnson Oak Terrace
- 42618 Burbank Terrace
- 24602 Johnson Oak Terrace
- 24606 Johnson Oak Terrace
- 43011 Prophecy Terrace
- 42368 Alder Forest Terrace
- 42344 Alder Forest Terrace
- 0 Nethers Rd Unit VARP2001570
- 24628 Byrne Meadow Square Unit 301
- 24672 Lynette Springs Terrace
- 24661 Lynette Springs Terrace
- 24686 Byrne Meadow Square
- 42229 Black Rock Terrace
- 42191 Shorecrest Terrace
- 42341 Abney Wood Dr
- 42258 Dean Chapel Square
- 24880 Myers Glen Place
- 24662 Cable Mill Terrace
- 42393 Arcola Vista Terrace
