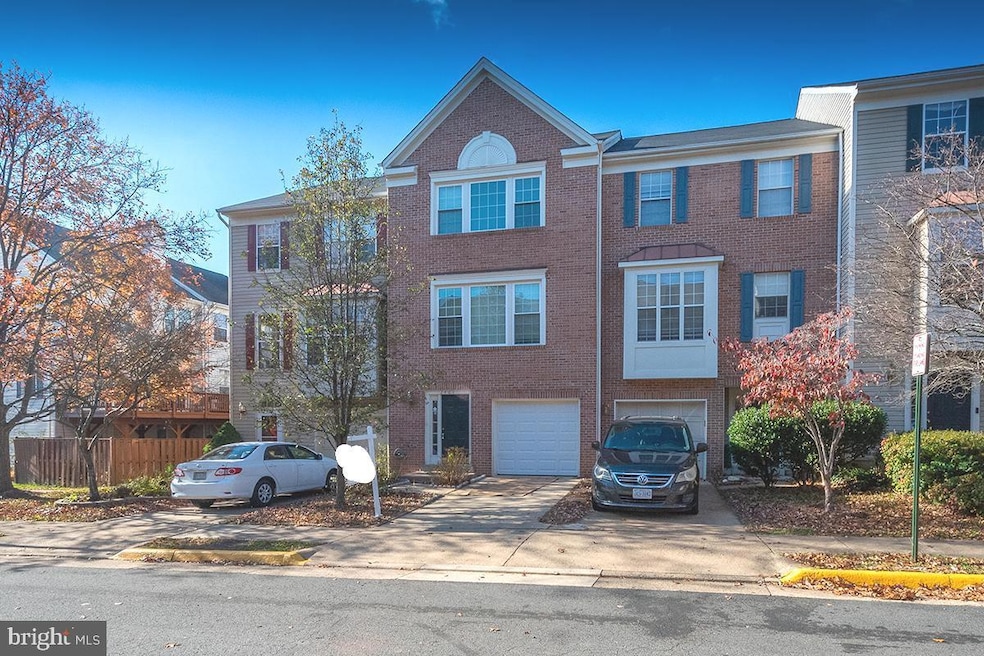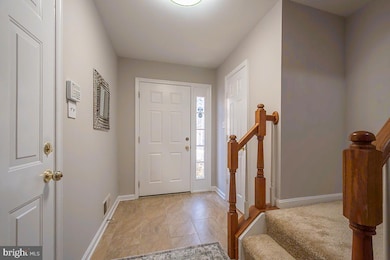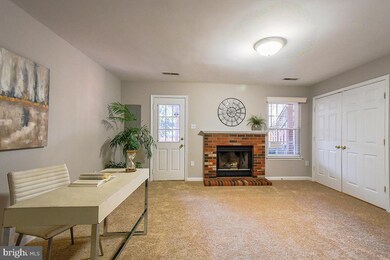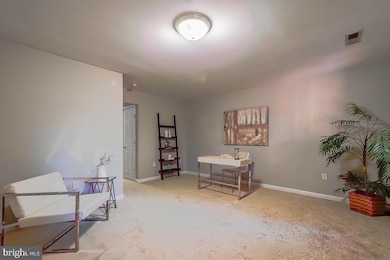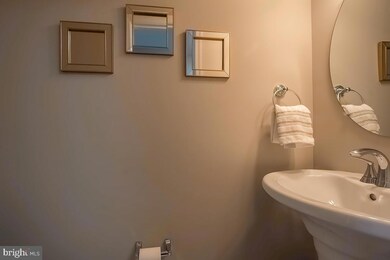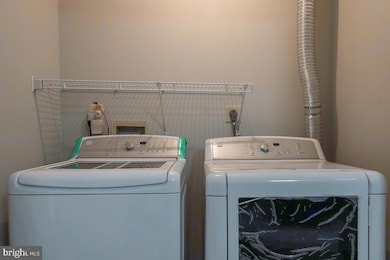
2461 Clover Field Cir Herndon, VA 20171
McNair NeighborhoodHighlights
- View of Trees or Woods
- Open Floorplan
- Deck
- Mcnair Elementary School Rated A
- Colonial Architecture
- 4-minute walk to Playground at Fieldcreek Dr
About This Home
As of December 2024LOCATION, LOCATION, LOCATION!!NORTH EAST FACED SUN FILLED TOWN HOME. YOU DON'T WANT TO MISS THIS BEAUTIFUL TOWNHOME TUCKED AWAY IN TREE-LINED MCNAIR FARMS, JUST MINUTES TO THE TOLL RD,AIRPORT, RESTON TOWN CENTER, FRYING PAN PARK, AND ONLY 1.4 MILES TO METRO. WHETHER YOU COME IN THE FRONT DOOR OR THE GARAGE, ENTER INTO A SOARING TWO STORY FOYER AND HEAD UPSTAIRS TO THE MAIN LIVING LEVEL WITH PLENTY OF UPDATES. THE OPEN CONCEPT LIVING AND DINING ROOMS FEATURE WOOD FLOORS AND MODERN LIGHT FIXTURES. YOUR NEW KITCHEN BOASTS SLEEK CABINETS, GRANITE COUNTERTOPS, STAINLESS APPLIANCES, AND LOTS OF STORAGE WITH A SEPARATE PANTRY. OFF THE EAT-IN KITCHEN, THE SLIDING GLASS DOORS LEAD TO A DECK WITH ROOM TO GRILL, EAT, AND RELAX, ALL BACKING TO COMMON AREA AND TREES. UPSTAIRS, YOU WILL FIND YOUR PRIMARY BEDROOM SUITE WITH A CLOSET AND PRIVATE BATHROOM. ENJOY GETTING READY FOR THE DAY IN THE UPGRADED BATHROOM WITH CONTEMPORARY FINISHES, LARGE SHOWER, AND DUAL SINK VANITY. TWO ADDITIONAL BEDROOMS AND A FULLY UPDATED HALL BATHROOM COMPLETE THE TOP FLOOR. BACK DOWNSTAIRS, THE FIRST FLOOR REC ROOM WITH COZY GAS FIREPLACE LEADS TO PRIVATE FENCED BACKYARD WITH PATIO, GIVING YOU A LOW MAINTENANCE SPACE MADE FOR ENTERTAINING. THERE'S A LOT TO LOVE ABOUT LIVING IN MCNAIR FARMS (TOT LOTS, TRAILS, COMMUNITY POOL, BASKETBALL COURTS, ETC.) BRAND NEW PAINT, LIGHT FIXTURES,STOVE,REFRIGERATOR AND DISWASHER.WINDOWS (2021)
Townhouse Details
Home Type
- Townhome
Est. Annual Taxes
- $6,180
Year Built
- Built in 1994
Lot Details
- 1,500 Sq Ft Lot
- Backs To Open Common Area
- Back Yard Fenced
- Backs to Trees or Woods
HOA Fees
- $79 Monthly HOA Fees
Parking
- 1 Car Attached Garage
- 1 Driveway Space
- Garage Door Opener
Home Design
- Colonial Architecture
- Brick Exterior Construction
- Slab Foundation
- Composition Roof
- Aluminum Siding
Interior Spaces
- Property has 3 Levels
- Open Floorplan
- Vaulted Ceiling
- Ceiling Fan
- 1 Fireplace
- Double Pane Windows
- Window Treatments
- Family Room
- Living Room
- Dining Room
- Wood Flooring
- Views of Woods
Kitchen
- Eat-In Kitchen
- Gas Oven or Range
- Ice Maker
- Dishwasher
- Disposal
Bedrooms and Bathrooms
- 3 Bedrooms
- En-Suite Primary Bedroom
- En-Suite Bathroom
Laundry
- Laundry in unit
- Dryer
- Washer
Finished Basement
- Walk-Out Basement
- Exterior Basement Entry
Outdoor Features
- Deck
Utilities
- Central Air
- Heat Pump System
- Vented Exhaust Fan
- Natural Gas Water Heater
Listing and Financial Details
- Tax Lot 60
- Assessor Parcel Number 0163 04 0060
Community Details
Overview
- Association fees include common area maintenance, management, pool(s), snow removal, trash
- $28 Other Monthly Fees
- Mcnair Farms HOA
- Mcnair Farms Landbay Subdivision, Carroll Floorplan
Amenities
- Common Area
- Community Center
Recreation
- Tennis Courts
- Community Basketball Court
- Community Playground
- Community Pool
- Jogging Path
Pet Policy
- Pets Allowed
Map
Home Values in the Area
Average Home Value in this Area
Property History
| Date | Event | Price | Change | Sq Ft Price |
|---|---|---|---|---|
| 12/18/2024 12/18/24 | Sold | $658,000 | +6.1% | $302 / Sq Ft |
| 11/25/2024 11/25/24 | Pending | -- | -- | -- |
| 11/20/2024 11/20/24 | For Sale | $619,990 | 0.0% | $284 / Sq Ft |
| 12/16/2021 12/16/21 | Rented | $2,395 | 0.0% | -- |
| 12/15/2021 12/15/21 | Under Contract | -- | -- | -- |
| 12/03/2021 12/03/21 | For Rent | $2,395 | -- | -- |
Tax History
| Year | Tax Paid | Tax Assessment Tax Assessment Total Assessment is a certain percentage of the fair market value that is determined by local assessors to be the total taxable value of land and additions on the property. | Land | Improvement |
|---|---|---|---|---|
| 2024 | $6,180 | $533,430 | $160,000 | $373,430 |
| 2023 | $5,891 | $522,000 | $160,000 | $362,000 |
| 2022 | $5,576 | $487,640 | $135,000 | $352,640 |
| 2021 | $5,241 | $446,630 | $125,000 | $321,630 |
| 2020 | $5,139 | $434,260 | $125,000 | $309,260 |
| 2019 | $4,906 | $414,520 | $120,000 | $294,520 |
| 2018 | $4,693 | $408,120 | $115,000 | $293,120 |
| 2017 | $4,558 | $392,630 | $105,000 | $287,630 |
| 2016 | $4,520 | $390,180 | $105,000 | $285,180 |
| 2015 | $4,259 | $381,650 | $100,000 | $281,650 |
| 2014 | $4,193 | $376,580 | $100,000 | $276,580 |
Mortgage History
| Date | Status | Loan Amount | Loan Type |
|---|---|---|---|
| Open | $7,500 | No Value Available | |
| Closed | $7,500 | No Value Available | |
| Open | $526,400 | New Conventional | |
| Closed | $526,400 | New Conventional | |
| Previous Owner | $365,000 | New Conventional | |
| Previous Owner | $99,000 | Credit Line Revolving | |
| Previous Owner | $257,800 | New Conventional | |
| Previous Owner | $188,491 | No Value Available | |
| Previous Owner | $151,750 | No Value Available |
Deed History
| Date | Type | Sale Price | Title Company |
|---|---|---|---|
| Deed | $658,000 | Cardinal Title | |
| Deed | $658,000 | Cardinal Title | |
| Deed | $322,250 | -- | |
| Deed | $195,000 | -- | |
| Deed | $159,780 | -- |
Similar Homes in Herndon, VA
Source: Bright MLS
MLS Number: VAFX2210862
APN: 0163-04-0060
- 13165 Marcey Creek Rd Unit 13165
- 2403 Fieldcreek Dr
- 13128 Kidwell Field Rd
- 2406 Simpkins Farm Dr
- 13103 Marcey Creek Rd Unit 13103
- 13057 Marcey Creek Rd
- 13137 Ashnut Ln
- 13060 Marcey Creek Rd
- 2455 Founders Way
- 13304 Covered Wagon Ln
- 13101 Curved Iron Rd
- 12814 Tournament Dr
- 12933 Centre Park Cir Unit 106
- 2600 Logan Wood Dr
- 12958 Centre Park Cir Unit 427
- 12925 Centre Park Cir Unit 409
- 2489 Quick St Unit 301
- 12922 Sunrise Ridge Alley Unit 66
- 2490 Quick St Unit 301
- 2497 Angeline Dr Unit 302
